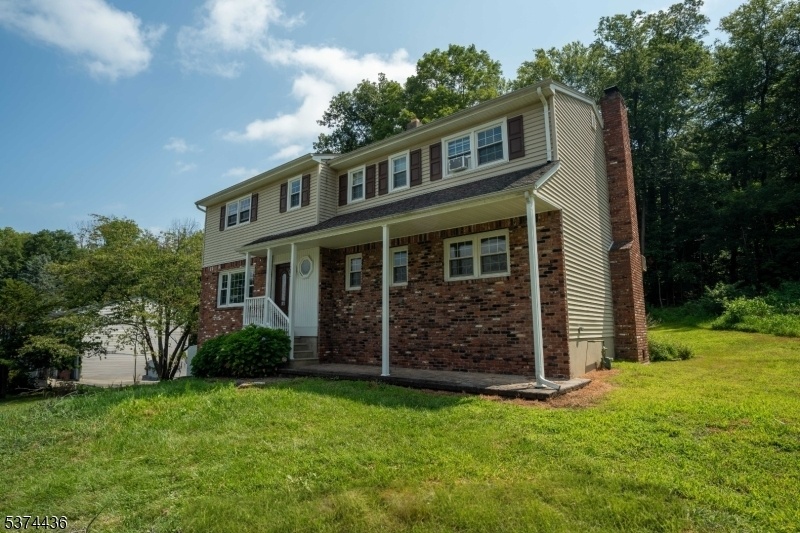16 Hemlock Dr
Vernon Twp, NJ 07462























Price: $525,000
GSMLS: 3977791Type: Single Family
Style: Colonial
Beds: 5
Baths: 2 Full & 1 Half
Garage: 2-Car
Year Built: 1976
Acres: 0.38
Property Tax: $10,525
Description
Step Into This Expansive Colonial Featuring 5 Bedrooms And 2.5 Baths, With A Town-approved 3-bedroom Septic. The Fully Renovated Eat-in Kitchen Boasts Granite Countertops, A Center Island, And High-end Appliances?ideal For Both Everyday Living And Entertaining. Highlights Include Natural Gas, A 3-season Room, 2 Living Areas, 2 Dining Areas, Hardwood Floors Throughout, And 2,500 Sq. Ft. Of Living Space. Major 2022 Upgrades Include A New Septic System, Furnace, And 200-amp Electric Service With A Generator Hookup. The Unfinished Walkout Basement Offers Excellent Potential For Additional Customized Living Space. Located In The Vernon Township School District And Just Minutes From Mountain Creek?s Skiing And Water Park, Award-winning Golf Courses, And A Variety Of Dining, This Home Delivers Comfort, Convenience, And Lifestyle. Schedule Your Showing Today!
Rooms Sizes
Kitchen:
First
Dining Room:
First
Living Room:
First
Family Room:
First
Den:
First
Bedroom 1:
Second
Bedroom 2:
Second
Bedroom 3:
Second
Bedroom 4:
Second
Room Levels
Basement:
GarEnter,Storage
Ground:
n/a
Level 1:
BathOthr,DiningRm,Florida,Kitchen,Laundry,LivingRm,LivDinRm
Level 2:
4 Or More Bedrooms, Bath Main, Bath(s) Other
Level 3:
n/a
Level Other:
n/a
Room Features
Kitchen:
Center Island, Pantry, Separate Dining Area
Dining Room:
Formal Dining Room
Master Bedroom:
Walk-In Closet
Bath:
n/a
Interior Features
Square Foot:
2,500
Year Renovated:
2022
Basement:
Yes - Unfinished, Walkout
Full Baths:
2
Half Baths:
1
Appliances:
Carbon Monoxide Detector, Cooktop - Gas, Dishwasher, Dryer, Generator-Hookup, Microwave Oven, Range/Oven-Gas, Refrigerator, Water Filter, Water Softener-Own
Flooring:
Tile, Wood
Fireplaces:
1
Fireplace:
Wood Burning
Interior:
Carbon Monoxide Detector, Skylight, Smoke Detector
Exterior Features
Garage Space:
2-Car
Garage:
Built-In Garage
Driveway:
Blacktop
Roof:
Asphalt Shingle
Exterior:
Vinyl Siding
Swimming Pool:
No
Pool:
n/a
Utilities
Heating System:
Baseboard - Electric
Heating Source:
Gas-Natural
Cooling:
Attic Fan, Wall A/C Unit(s)
Water Heater:
n/a
Water:
Well
Sewer:
Septic 3 Bedroom Town Verified
Services:
n/a
Lot Features
Acres:
0.38
Lot Dimensions:
n/a
Lot Features:
Cul-De-Sac
School Information
Elementary:
n/a
Middle:
n/a
High School:
n/a
Community Information
County:
Sussex
Town:
Vernon Twp.
Neighborhood:
n/a
Application Fee:
n/a
Association Fee:
n/a
Fee Includes:
n/a
Amenities:
n/a
Pets:
n/a
Financial Considerations
List Price:
$525,000
Tax Amount:
$10,525
Land Assessment:
$178,300
Build. Assessment:
$258,500
Total Assessment:
$436,800
Tax Rate:
2.44
Tax Year:
2024
Ownership Type:
Fee Simple
Listing Information
MLS ID:
3977791
List Date:
07-27-2025
Days On Market:
34
Listing Broker:
KELLER WILLIAMS INTEGRITY
Listing Agent:























Request More Information
Shawn and Diane Fox
RE/MAX American Dream
3108 Route 10 West
Denville, NJ 07834
Call: (973) 277-7853
Web: BerkshireHillsLiving.com

