7 Tower Rd
Bridgewater Twp, NJ 08836
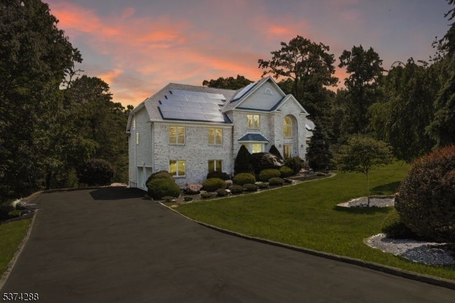
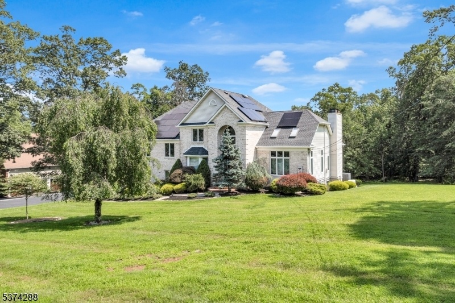
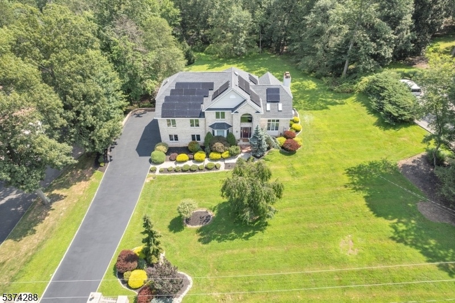
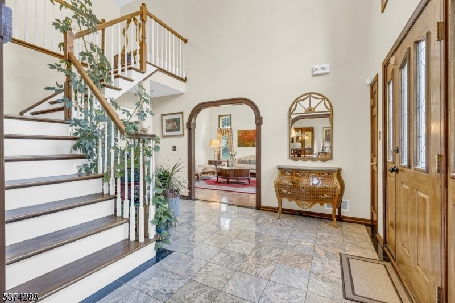
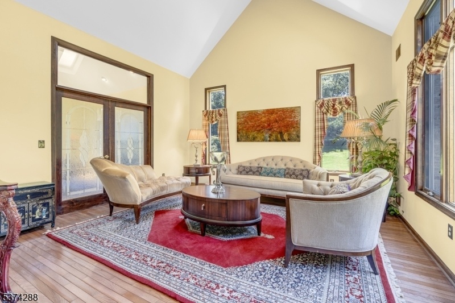
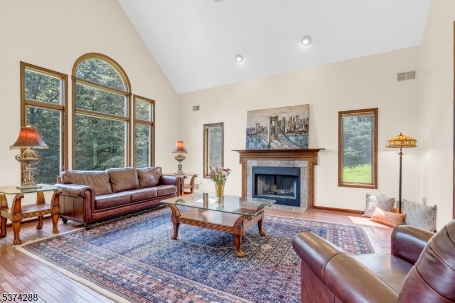
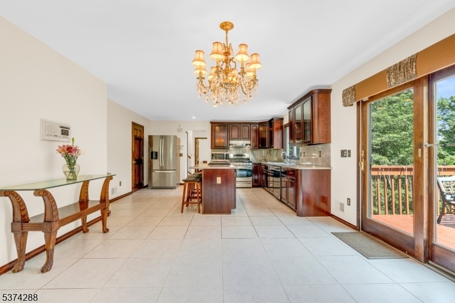
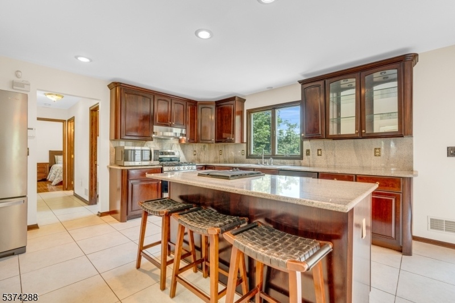
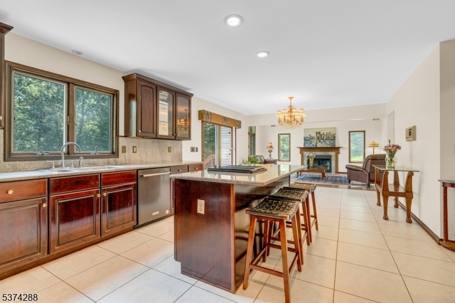
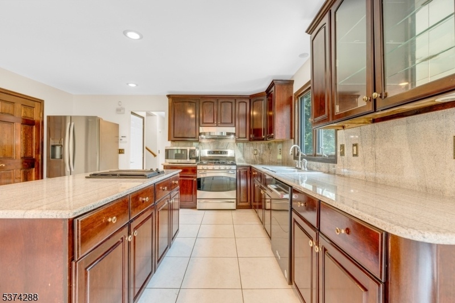
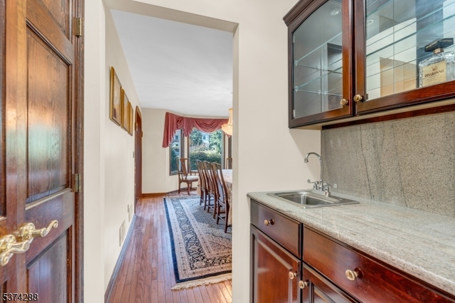
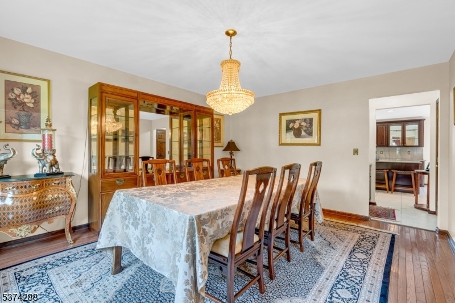
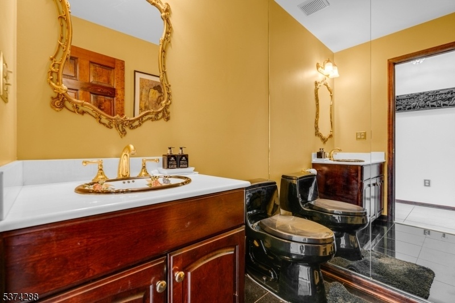
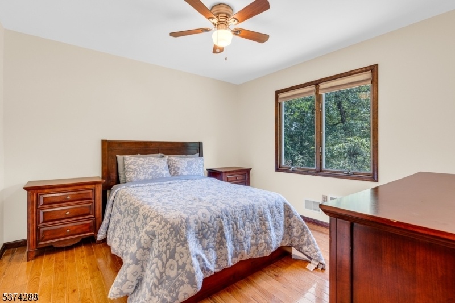
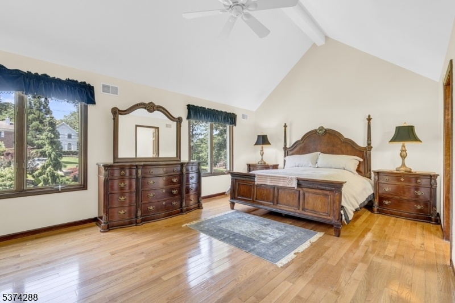
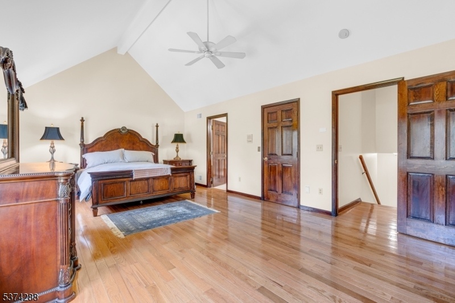
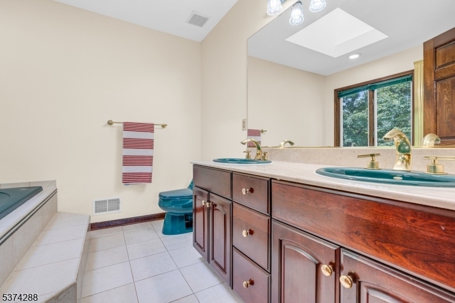
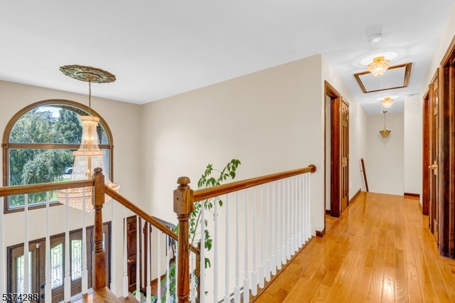
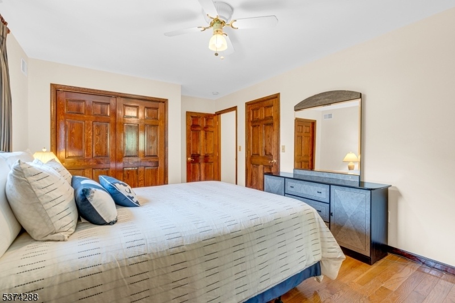
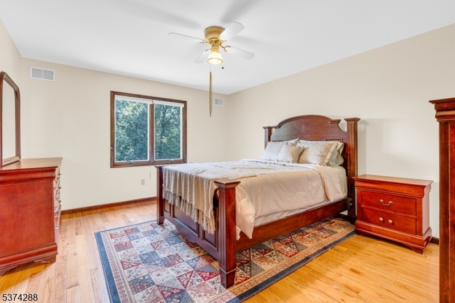
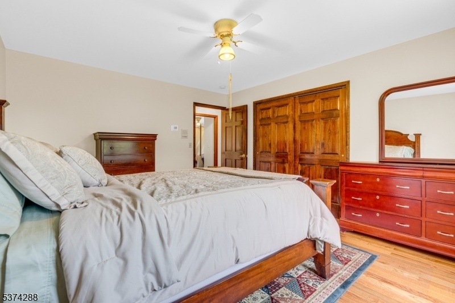
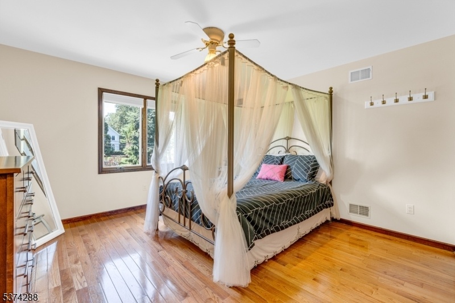
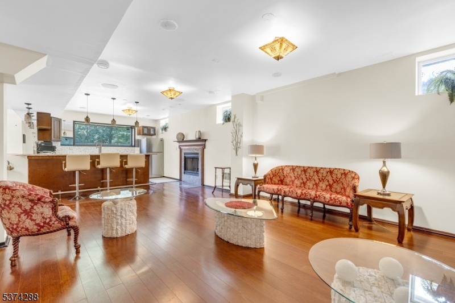
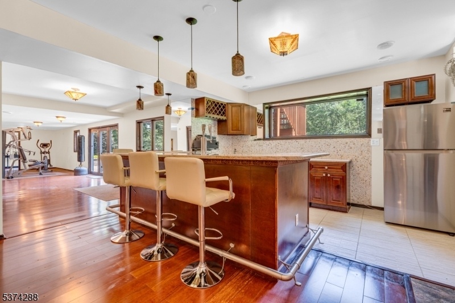
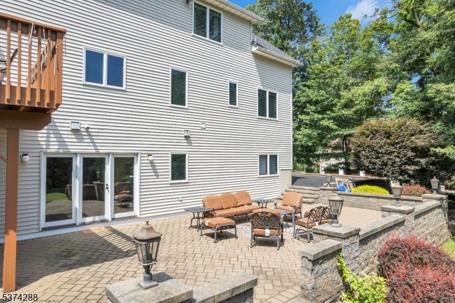
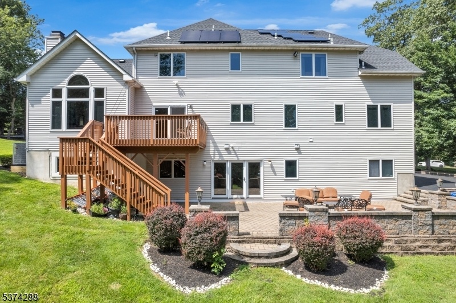
Price: $1,375,000
GSMLS: 3977662Type: Single Family
Style: Colonial
Beds: 5
Baths: 4 Full & 1 Half
Garage: 2-Car
Year Built: 1994
Acres: 1.88
Property Tax: $21,307
Description
Welcome To This Custom Beauty Located On A Dead End Street. Professionally Landscaped On Almost 2 Acres, This Home Features 1 Bedroom And A Full Bath On The Main Floor. The Two Story Entry Foyer, Cathedral Ceilings In The Living And Family Room Over Looking The Picturesque Backyard Make This Home The Perfect Retreat From The Back To Work Commute. Love To Cook? This Kitchen Overlooks The Tranquil Yard So That You Can Enjoy Nature While Preparing Your Meals. Center Island, Granite Counters, Stainless Steel Appliances And A Butler Pantry Are Some Of The Features Of This Large Kitchen. The Primary Bedroom Is Accessible From The Main Stair Case And From The Stairs That Lead To The Kitchen For Ultimate Privacy. If You Love To Entertain, The Finished Walk Out Basement Is Ideal For Parties. A Fireplace, A Wet Bar With A Dishwasher, A Wine Fridge And A Beer Tap Are Ideal To Host Parties. The Sliding Doors In The Basement Lead To A Huge Patio And A Beautiful Back Yard. Your Heart Will Love The Home And Your Brain Will Support The Decision. The Solar Panel Is Paid Off In This Home And The Roof Is 4 Years Old, Brand New Hvac And Hot Water Heater. All Are Electric Because The Solar Panel Will Support It And Keep Your Bills Very Affordable. These Amenities Make This Home A Worry Free Buy!! Make An Appt To See Today
Rooms Sizes
Kitchen:
n/a
Dining Room:
n/a
Living Room:
n/a
Family Room:
n/a
Den:
n/a
Bedroom 1:
n/a
Bedroom 2:
n/a
Bedroom 3:
n/a
Bedroom 4:
n/a
Room Levels
Basement:
n/a
Ground:
n/a
Level 1:
n/a
Level 2:
n/a
Level 3:
n/a
Level Other:
n/a
Room Features
Kitchen:
Center Island, Pantry, Separate Dining Area
Dining Room:
Formal Dining Room
Master Bedroom:
n/a
Bath:
n/a
Interior Features
Square Foot:
n/a
Year Renovated:
n/a
Basement:
Yes - Finished, Full, Walkout
Full Baths:
4
Half Baths:
1
Appliances:
Dishwasher, Dryer, Kitchen Exhaust Fan, Range/Oven-Gas, Washer, Wine Refrigerator
Flooring:
Carpeting, Wood
Fireplaces:
2
Fireplace:
Family Room, See Remarks, Wood Stove-Freestanding
Interior:
n/a
Exterior Features
Garage Space:
2-Car
Garage:
Attached Garage
Driveway:
2 Car Width, Blacktop
Roof:
Asphalt Shingle
Exterior:
Brick, Vinyl Siding
Swimming Pool:
n/a
Pool:
n/a
Utilities
Heating System:
2 Units, Heat Pump
Heating Source:
Electric
Cooling:
2 Units
Water Heater:
Electric
Water:
Public Water
Sewer:
Public Sewer
Services:
n/a
Lot Features
Acres:
1.88
Lot Dimensions:
n/a
Lot Features:
Cul-De-Sac
School Information
Elementary:
n/a
Middle:
n/a
High School:
n/a
Community Information
County:
Somerset
Town:
Bridgewater Twp.
Neighborhood:
n/a
Application Fee:
n/a
Association Fee:
n/a
Fee Includes:
n/a
Amenities:
n/a
Pets:
Cats OK, Dogs OK
Financial Considerations
List Price:
$1,375,000
Tax Amount:
$21,307
Land Assessment:
$294,000
Build. Assessment:
$818,800
Total Assessment:
$1,112,800
Tax Rate:
1.92
Tax Year:
2024
Ownership Type:
Fee Simple
Listing Information
MLS ID:
3977662
List Date:
07-25-2025
Days On Market:
96
Listing Broker:
ON TRACK REALTY
Listing Agent:


























Request More Information
Shawn and Diane Fox
RE/MAX American Dream
3108 Route 10 West
Denville, NJ 07834
Call: (973) 277-7853
Web: BerkshireHillsLiving.com

