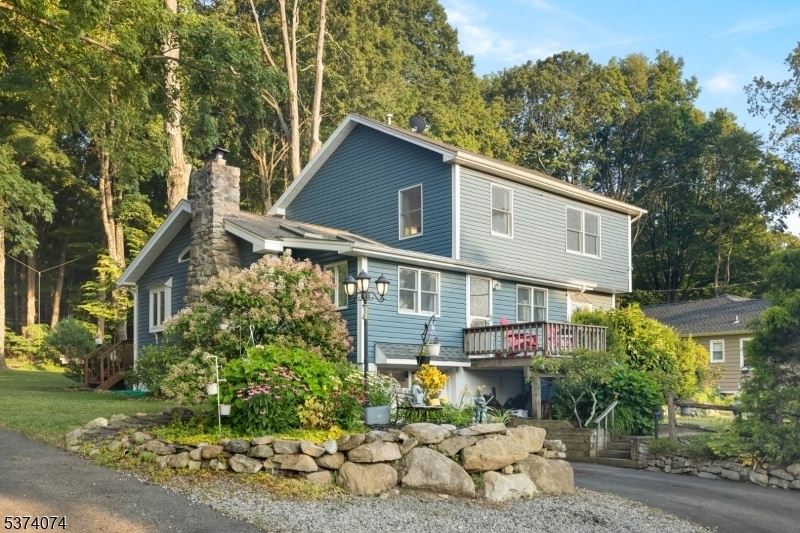61 Tamarack Trl
Hardyston Twp, NJ 07460
















































Price: $475,000
GSMLS: 3977447Type: Single Family
Style: Custom Home
Beds: 3
Baths: 2 Full
Garage: 1-Car
Year Built: 1953
Acres: 0.35
Property Tax: $7,503
Description
Get Ready For This Custom-built Home In Lake Tamarack, Featuring 3 Bedrooms Plus A Dedicated Office And 2 Full Bathrooms. The Home Offers A Thoughtful Layout With Spacious Living Throughout. The Recently Renovated Kitchen, With Gorgeous Granite Counters (2019), Sits Between The Massive Formal Dining Room And Living Room And Includes Modern Finishes With Nearby Access To A Walk-in Pantry For Added Storage. The Living Room Stands Out With Warm Wood Beam Accents And A Wood-burning Fireplace Insert, Creating A Cozy And Inviting Space. Upstairs, The Primary Bedroom Offers A Retreat With Vaulted Ceilings, A Walk-in Closet, And A Private Balcony With Peaceful Views. The First Floor Also Includes A Convenient Laundry Area. Downstairs, A Full Basement Provides Room For Hobbies, A Workshop, Or Car Enthusiasts Looking For Extra Space. The Backyard Is Open And Expansive, Backing Directly To State Property For Privacy And Natural Views. Enjoy The Custom-built Deck, Perfect For Entertaining Or Relaxing Outdoors. A Chicken Coop And Extra Storage Shed Complete This Unique Offering. Parking Includes A One Car Garage, Two Additional Spaces In The Driveway, And A Separate Parking Area To The Left Of The House That Can Accommodate An Rv Or Up To Three More Vehicles. This Home Combines Comfort, Character, And Versatility In One Of The Area's Most Desirable Lake Communities.
Rooms Sizes
Kitchen:
First
Dining Room:
First
Living Room:
First
Family Room:
n/a
Den:
n/a
Bedroom 1:
Second
Bedroom 2:
First
Bedroom 3:
Second
Bedroom 4:
n/a
Room Levels
Basement:
GarEnter,Storage,Utility,Walkout,Workshop
Ground:
n/a
Level 1:
1Bedroom,BathMain,DiningRm,InsdEntr,Kitchen,Laundry,LivingRm,Office,OutEntrn,Pantry
Level 2:
2 Bedrooms, Bath Main, Porch
Level 3:
Attic
Level Other:
n/a
Room Features
Kitchen:
Galley Type, Separate Dining Area
Dining Room:
Formal Dining Room
Master Bedroom:
Walk-In Closet
Bath:
Soaking Tub, Tub Shower
Interior Features
Square Foot:
n/a
Year Renovated:
n/a
Basement:
Yes - Full, Unfinished, Walkout
Full Baths:
2
Half Baths:
0
Appliances:
Dishwasher, Dryer, Microwave Oven, Range/Oven-Electric, Washer
Flooring:
Laminate, Tile, Wood
Fireplaces:
1
Fireplace:
Insert, Living Room, Wood Burning
Interior:
CeilBeam,CODetect,CeilHigh,SmokeDet,SoakTub,WlkInCls
Exterior Features
Garage Space:
1-Car
Garage:
Built-In,InEntrnc
Driveway:
1 Car Width, Additional Parking, Blacktop, Crushed Stone, Hard Surface, Off-Street Parking
Roof:
Asphalt Shingle
Exterior:
Vinyl Siding
Swimming Pool:
No
Pool:
n/a
Utilities
Heating System:
2 Units, Forced Hot Air
Heating Source:
Gas-Propane Leased
Cooling:
1 Unit, Central Air
Water Heater:
Gas
Water:
Association
Sewer:
Septic
Services:
Cable TV Available, Garbage Extra Charge
Lot Features
Acres:
0.35
Lot Dimensions:
n/a
Lot Features:
Level Lot, Wooded Lot
School Information
Elementary:
n/a
Middle:
HARDYSTON
High School:
WALLKILL
Community Information
County:
Sussex
Town:
Hardyston Twp.
Neighborhood:
Lake Tamarack
Application Fee:
n/a
Association Fee:
$600 - Annually
Fee Includes:
See Remarks
Amenities:
Lake Privileges
Pets:
Yes
Financial Considerations
List Price:
$475,000
Tax Amount:
$7,503
Land Assessment:
$180,800
Build. Assessment:
$236,800
Total Assessment:
$417,600
Tax Rate:
2.01
Tax Year:
2024
Ownership Type:
Fee Simple
Listing Information
MLS ID:
3977447
List Date:
07-24-2025
Days On Market:
0
Listing Broker:
KELLER WILLIAMS INTEGRITY
Listing Agent:
















































Request More Information
Shawn and Diane Fox
RE/MAX American Dream
3108 Route 10 West
Denville, NJ 07834
Call: (973) 277-7853
Web: BerkshireHillsLiving.com

