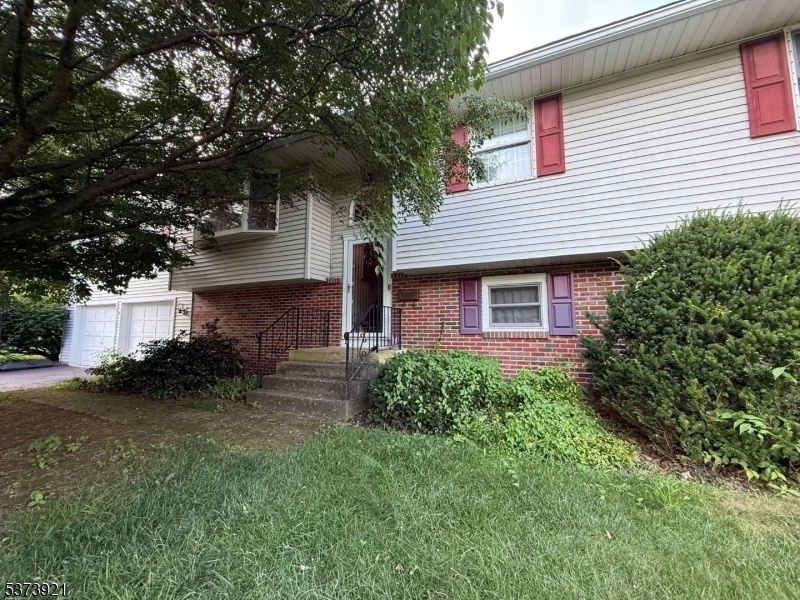733 Franklin St
Belvidere Twp, NJ 07823












Price: $399,900
GSMLS: 3977367Type: Single Family
Style: Detached
Beds: 4
Baths: 2 Full
Garage: 2-Car
Year Built: 1967
Acres: 0.47
Property Tax: $12,416
Description
Belvidere, A Spacious 3,200+ Square Foot Single-family Bi-level Home With An Addition, Boasts Four Bedrooms And An Eat-in Cherry Kitchen. The Main Level Features Two Large Bedrooms And A Full Bath, While The Addition Above The Oversized 2+ Car Garage Provides A Great Room And Two More Bedrooms. The Lower Level Includes A Family Room, Workout Room, Another Full Bath, Walk-in Laundry, And Ample Storage. Andersen Windows Throughout And Efficient Natural Gas Heating With Central Air Ensure Comfort. Outside, Enjoy A Covered Patio, A Large Deck With Stairs Leading To A Fenced Yard And Pool. Situated On A Double Lot, This Property Offers Privacy And Ample Potential For Personalization
Rooms Sizes
Kitchen:
24x13 Second
Dining Room:
13x11 Second
Living Room:
17x16 Second
Family Room:
28x20 Second
Den:
n/a
Bedroom 1:
20x12 Second
Bedroom 2:
15x11 Second
Bedroom 3:
14x10 Second
Bedroom 4:
15x10 Second
Room Levels
Basement:
n/a
Ground:
n/a
Level 1:
n/a
Level 2:
n/a
Level 3:
n/a
Level Other:
n/a
Room Features
Kitchen:
Eat-In Kitchen, Pantry, Separate Dining Area
Dining Room:
Dining L
Master Bedroom:
n/a
Bath:
n/a
Interior Features
Square Foot:
n/a
Year Renovated:
n/a
Basement:
No - Slab, Walkout
Full Baths:
2
Half Baths:
0
Appliances:
Dishwasher, Range/Oven-Gas, Wall Oven(s) - Electric
Flooring:
Carpeting, Tile, Wood
Fireplaces:
No
Fireplace:
n/a
Interior:
n/a
Exterior Features
Garage Space:
2-Car
Garage:
Attached Garage
Driveway:
2 Car Width, Blacktop
Roof:
Asphalt Shingle
Exterior:
Brick, Vinyl Siding
Swimming Pool:
Yes
Pool:
Above Ground, Outdoor Pool
Utilities
Heating System:
1 Unit, Baseboard - Hotwater, Multi-Zone
Heating Source:
Gas-Natural
Cooling:
Ceiling Fan, Central Air
Water Heater:
Gas
Water:
Public Water
Sewer:
Public Sewer
Services:
Cable TV
Lot Features
Acres:
0.47
Lot Dimensions:
165X130 IRR .47 AC
Lot Features:
Level Lot
School Information
Elementary:
n/a
Middle:
BELVIDERE
High School:
BELVIDERE
Community Information
County:
Warren
Town:
Belvidere Twp.
Neighborhood:
n/a
Application Fee:
n/a
Association Fee:
n/a
Fee Includes:
n/a
Amenities:
n/a
Pets:
n/a
Financial Considerations
List Price:
$399,900
Tax Amount:
$12,416
Land Assessment:
$67,600
Build. Assessment:
$322,500
Total Assessment:
$390,100
Tax Rate:
3.18
Tax Year:
2024
Ownership Type:
Fee Simple
Listing Information
MLS ID:
3977367
List Date:
07-24-2025
Days On Market:
0
Listing Broker:
PREFERRED PROPERTIES PLUS
Listing Agent:












Request More Information
Shawn and Diane Fox
RE/MAX American Dream
3108 Route 10 West
Denville, NJ 07834
Call: (973) 277-7853
Web: BerkshireHillsLiving.com

