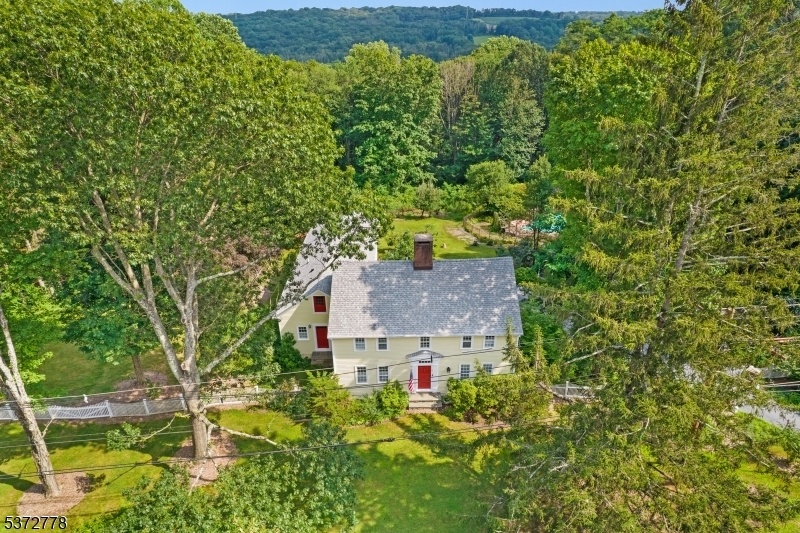102 Pleasant Hill Rd
Chester Twp, NJ 07930














































Price: $1,100,000
GSMLS: 3977232Type: Single Family
Style: Colonial
Beds: 4
Baths: 3 Full & 1 Half
Garage: 2-Car
Year Built: 1836
Acres: 4.00
Property Tax: $19,569
Description
Historically Captivating & Wonderfully Expanded/updated, Circa 1836, Center Hall Colonial Replete With Period Flourishes Including Original Wide Plank Pine Flooring, Doors & Hardware, Wainscoting, Inset Windows, & Exposed Wood Beams, Proudly Sited On A 4.2 Acre Lot That Is A Virtual Botanical Garden & Surrounded On Three Sides By Rustic Woodlands Ensuring The Utmost In Privacy. Located In Quaint Chester Township- This One-of-a-kind Antique Home Seamlessly Combines The Allure Of History, The Need For Comfort, & The Necessity Of Modern Convenience, All In One Compelling Package. 12 Rooms Including 4 Airy Bedrooms With A Splendid First Floor Guest Bedroom Suite, 3 Updated Full Baths, Updated Powder Room, 3 Fireplaces, Outstanding Gourmet Designer Kitchen With Adjoining Breakfast Room, Updated Powder Room, Attractive Open Floor Plan Leisure & Family Rooms, Lovely Living Room Has An Open-hearth Fireplace & Exposed Center Beam, Tasteful Formal Dining Room With Charming Built-in China Closet And Fireplace With Hand-painted Tile Surround, Handsome Home Office With Gorgeous Full-wall Built-in, Outstanding Cloistered Primary Bedroom Suite With Sitting Area, Walk-in Closet, & Updated Bath- This Home Offers 3,443 Sq Ft Of Living Space On First 2 Floors Plus A Sprawling Lower Level With Walk-out, Laundry, 2-car Attached Heated Garage, Totally Refurbished Sparkling In-ground Heated Swimming Pool, Koi Pond, 2 Gazebos, Gardens & A Brand New 4 Bedroom Septic To Be Installed Before Close.
Rooms Sizes
Kitchen:
29x13 First
Dining Room:
14x15 First
Living Room:
14x15 First
Family Room:
20x16 First
Den:
n/a
Bedroom 1:
14x15 Second
Bedroom 2:
14x12 Second
Bedroom 3:
14x9 Second
Bedroom 4:
13x11 First
Room Levels
Basement:
GameRoom,GarEnter,Laundry,Storage,Utility,Walkout,Workshop
Ground:
n/a
Level 1:
1 Bedroom, Bath(s) Other, Breakfast Room, Dining Room, Foyer, Great Room, Kitchen, Library, Living Room, Pantry, Porch, Powder Room
Level 2:
3 Bedrooms, Bath Main, Bath(s) Other
Level 3:
Attic
Level Other:
n/a
Room Features
Kitchen:
Center Island, Eat-In Kitchen, Separate Dining Area
Dining Room:
Formal Dining Room
Master Bedroom:
Fireplace, Full Bath, Walk-In Closet
Bath:
Jetted Tub, Stall Shower
Interior Features
Square Foot:
3,443
Year Renovated:
2003
Basement:
Yes - Full, Walkout
Full Baths:
3
Half Baths:
1
Appliances:
Dishwasher, Dryer, Generator-Hookup, Kitchen Exhaust Fan, Microwave Oven, Range/Oven-Electric, Refrigerator, Washer
Flooring:
Tile, Wood
Fireplaces:
3
Fireplace:
Bedroom 1, Dining Room, Living Room, Wood Burning
Interior:
CeilBeam,CeilCath,CeilHigh,JacuzTyp,SecurSys,SmokeDet,StallShw,TubShowr,WlkInCls
Exterior Features
Garage Space:
2-Car
Garage:
Attached,DoorOpnr,InEntrnc
Driveway:
1 Car Width, Additional Parking, Blacktop
Roof:
Asphalt Shingle
Exterior:
Clapboard, Wood
Swimming Pool:
Yes
Pool:
Gunite, Heated, In-Ground Pool
Utilities
Heating System:
1 Unit, Baseboard - Hotwater, Radiators - Hot Water
Heating Source:
Oil Tank Above Ground - Inside
Cooling:
2 Units, Central Air
Water Heater:
From Furnace
Water:
Well
Sewer:
Septic 4 Bedroom Town Verified
Services:
Cable TV Available, Garbage Extra Charge
Lot Features
Acres:
4.00
Lot Dimensions:
n/a
Lot Features:
Level Lot, Open Lot, Wooded Lot
School Information
Elementary:
Bragg Intermediate School (3-5)
Middle:
Black River Middle School (6-8)
High School:
n/a
Community Information
County:
Morris
Town:
Chester Twp.
Neighborhood:
n/a
Application Fee:
n/a
Association Fee:
n/a
Fee Includes:
n/a
Amenities:
n/a
Pets:
n/a
Financial Considerations
List Price:
$1,100,000
Tax Amount:
$19,569
Land Assessment:
$274,500
Build. Assessment:
$479,900
Total Assessment:
$754,400
Tax Rate:
2.59
Tax Year:
2024
Ownership Type:
Fee Simple
Listing Information
MLS ID:
3977232
List Date:
07-24-2025
Days On Market:
0
Listing Broker:
WEICHERT REALTORS
Listing Agent:














































Request More Information
Shawn and Diane Fox
RE/MAX American Dream
3108 Route 10 West
Denville, NJ 07834
Call: (973) 277-7853
Web: BerkshireHillsLiving.com




