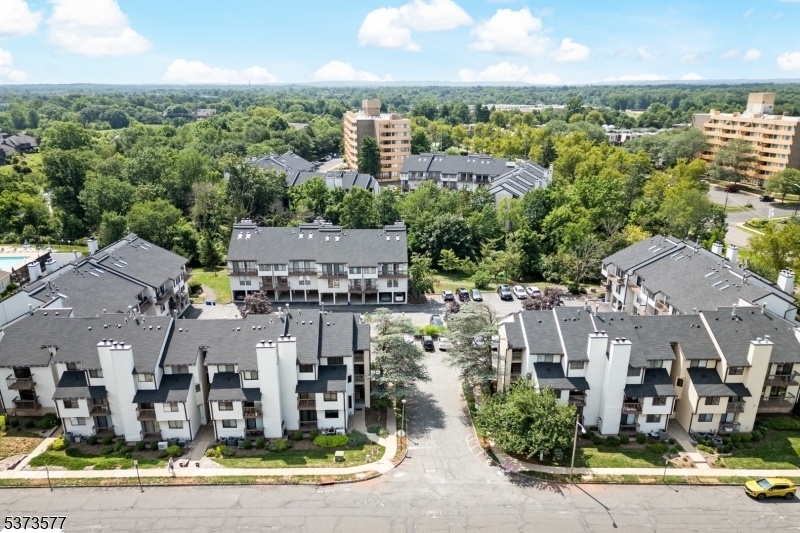3408 Richmond Ct
Hillsborough Twp, NJ 08844




























Price: $345,000
GSMLS: 3977220Type: Condo/Townhouse/Co-op
Style: Multi Floor Unit
Beds: 2
Baths: 1 Full & 1 Half
Garage: 1-Car
Year Built: 1987
Acres: 0.00
Property Tax: $5,291
Description
Welcome To This Beautifully Maintained Multi-level Condo, Perfectly Situated In The Highly Sought-after Brookview Community Of Hillsborough! Inside, You Will Discover A Bright And Spacious Layout With A Second-floor Entrance That Offers Scenic Views Year-round From Nearly Every Room. The Main Level Features An Open-concept Living And Dining Area With Soaring Cathedral Ceilings, A Cozy Yet Functional Flow, And A Private Balcony Ideal For Relaxing Or Entertaining. You Will Also Find A Well-appointed Kitchen, A Convenient Half Bath, And A Large Storage Closet On This Level. Upstairs, Two Sizable Bedrooms Share A Full Bathroom Equipped With An In-unit Washer And Dryer For Added Convenience. This Home Includes A Dedicated Carport Space, Additional Guest Parking In The Lot, And A Separate Storage Unit To Help Keep Everything Organized. Enjoy Easy Access To The Community Pool And Nearby Amenities All Just A Short Distance Away. Located In The Heart Of Hillsborough, This Condo Offers The Perfect Blend Of Peaceful Living With Close Proximity To Shopping, Dining, Parks, And More. With Easy Access To Major Highways And Public Transportation, Commuting Is A Breeze. If You Are Looking For Low-maintenance Living In A Vibrant Community, This Home Checks All The Boxes. Be Sure To Schedule Your Tour Today!
Rooms Sizes
Kitchen:
12x9 First
Dining Room:
10x10 First
Living Room:
19x12 First
Family Room:
n/a
Den:
n/a
Bedroom 1:
13x12 Second
Bedroom 2:
10x9 Second
Bedroom 3:
n/a
Bedroom 4:
n/a
Room Levels
Basement:
n/a
Ground:
n/a
Level 1:
Bath(s) Other, Dining Room, Kitchen, Living Room
Level 2:
2 Bedrooms, Bath Main
Level 3:
n/a
Level Other:
n/a
Room Features
Kitchen:
Not Eat-In Kitchen, Separate Dining Area
Dining Room:
n/a
Master Bedroom:
n/a
Bath:
n/a
Interior Features
Square Foot:
1,050
Year Renovated:
n/a
Basement:
No
Full Baths:
1
Half Baths:
1
Appliances:
Dishwasher, Dryer, Microwave Oven, Range/Oven-Electric, Refrigerator, Washer
Flooring:
n/a
Fireplaces:
1
Fireplace:
Wood Burning
Interior:
n/a
Exterior Features
Garage Space:
1-Car
Garage:
Carport-Attached
Driveway:
Additional Parking, Parking Lot-Shared
Roof:
Asphalt Shingle
Exterior:
Vinyl Siding
Swimming Pool:
Yes
Pool:
Association Pool
Utilities
Heating System:
Forced Hot Air
Heating Source:
Gas-Natural
Cooling:
Central Air
Water Heater:
n/a
Water:
Public Water
Sewer:
Public Sewer
Services:
n/a
Lot Features
Acres:
0.00
Lot Dimensions:
n/a
Lot Features:
n/a
School Information
Elementary:
n/a
Middle:
n/a
High School:
n/a
Community Information
County:
Somerset
Town:
Hillsborough Twp.
Neighborhood:
Brookview
Application Fee:
n/a
Association Fee:
$388 - Monthly
Fee Includes:
Maintenance-Common Area, Maintenance-Exterior, Snow Removal, Trash Collection
Amenities:
Club House, Jogging/Biking Path, Pool-Outdoor, Tennis Courts
Pets:
n/a
Financial Considerations
List Price:
$345,000
Tax Amount:
$5,291
Land Assessment:
$120,000
Build. Assessment:
$159,600
Total Assessment:
$279,600
Tax Rate:
2.09
Tax Year:
2024
Ownership Type:
Condominium
Listing Information
MLS ID:
3977220
List Date:
07-24-2025
Days On Market:
50
Listing Broker:
REAL
Listing Agent:




























Request More Information
Shawn and Diane Fox
RE/MAX American Dream
3108 Route 10 West
Denville, NJ 07834
Call: (973) 277-7853
Web: BerkshireHillsLiving.com

