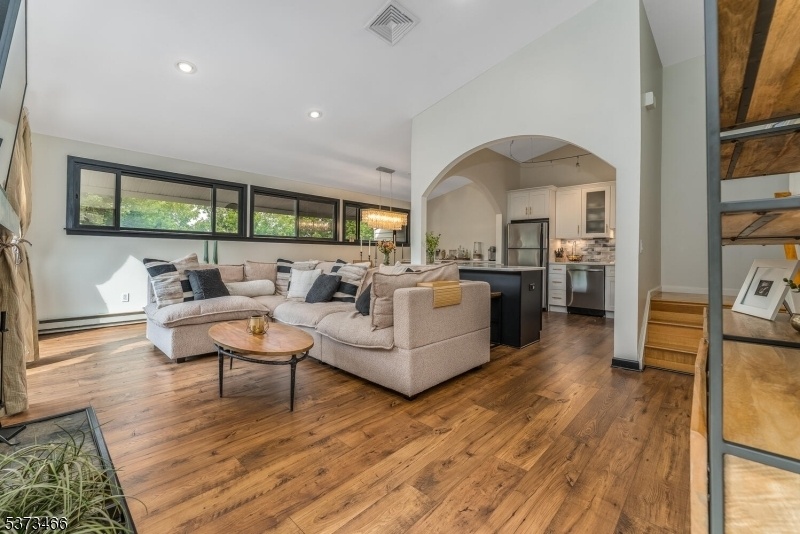32 Hillside Ct
Union Twp, NJ 08809






















Price: $349,900
GSMLS: 3977218Type: Condo/Townhouse/Co-op
Style: Townhouse-End Unit
Beds: 2
Baths: 1 Full & 1 Half
Garage: 1-Car
Year Built: 1976
Acres: 0.00
Property Tax: $5,166
Description
Wow! Masterfully Renovated In 2024, This Truly Exceptional End-unit Model Features Open-concept Living With An Impressive Great Room With Wood Burning Fireplace, Sliding Glass Door To Deck & Vaulted Ceilings Open To The Amazing New Chef's Kitchen With Expansive Breakfast Bar, Granite Counters, New Shaker-style Cabinetry, New Stainless-steel Appliances, Tiled Backsplash And New Lvt Flooring. Perfect For Entertaining, There's Also A Nicely Sized Dining Room With Designer Pendant Lighting & Built-in Buffet Cabinetry With Wine Cooler! The Luxurious Primary Suite Feature 2 Walk-in Closets With Upgraded California-style Organizers & Glass Door To A Private Balcony. The Elegantly Updated Bathrooms Include A Stunning Primary Bath With Custom Tiled Tub/shower & Granite Topped Vanity With Vessel Sink And Kohler Fixtures. Additional Updates- New Central Air (2020) And Newer Thermal Pane Andersen Windows! Hoa Fee Covers Water & Sewer, Exterior Maintenance & Amenities (pool & Tennis). All Appliances Are Included. Just Moments From Shops & Dining In Historic Clinton As Well As Nyc Rail & Bus Service, This Home Checks Off All The Boxes!
Rooms Sizes
Kitchen:
12x11 First
Dining Room:
11x9 First
Living Room:
21x13 First
Family Room:
n/a
Den:
n/a
Bedroom 1:
19x11 Second
Bedroom 2:
13x12 Second
Bedroom 3:
n/a
Bedroom 4:
n/a
Room Levels
Basement:
n/a
Ground:
n/a
Level 1:
Dining Room, Foyer, Kitchen, Living Room
Level 2:
n/a
Level 3:
n/a
Level Other:
n/a
Room Features
Kitchen:
Breakfast Bar, Eat-In Kitchen
Dining Room:
Formal Dining Room
Master Bedroom:
Walk-In Closet
Bath:
n/a
Interior Features
Square Foot:
n/a
Year Renovated:
2024
Basement:
No
Full Baths:
1
Half Baths:
1
Appliances:
Carbon Monoxide Detector, Dishwasher, Dryer, Microwave Oven, Range/Oven-Electric, Refrigerator, Washer
Flooring:
n/a
Fireplaces:
1
Fireplace:
Living Room, Wood Burning
Interior:
CODetect,CeilCath,CeilHigh,SmokeDet,StallShw,TrckLght,WlkInCls
Exterior Features
Garage Space:
1-Car
Garage:
Attached Garage
Driveway:
Blacktop, Off-Street Parking, Parking Lot-Exclusive
Roof:
Asphalt Shingle
Exterior:
Vinyl Siding
Swimming Pool:
Yes
Pool:
Association Pool
Utilities
Heating System:
Baseboard - Electric, Multi-Zone
Heating Source:
Electric
Cooling:
Central Air
Water Heater:
Electric
Water:
Public Water
Sewer:
Public Sewer
Services:
Cable TV Available
Lot Features
Acres:
0.00
Lot Dimensions:
n/a
Lot Features:
Open Lot
School Information
Elementary:
UNION TWP
Middle:
UNION TWP
High School:
N.HUNTERDN
Community Information
County:
Hunterdon
Town:
Union Twp.
Neighborhood:
Union Gap Village
Application Fee:
n/a
Association Fee:
$423 - Monthly
Fee Includes:
Maintenance-Common Area, Maintenance-Exterior, Sewer Fees, Snow Removal, Trash Collection, Water Fees
Amenities:
Club House, Pool-Outdoor, Tennis Courts
Pets:
Cats OK
Financial Considerations
List Price:
$349,900
Tax Amount:
$5,166
Land Assessment:
$45,000
Build. Assessment:
$198,800
Total Assessment:
$243,800
Tax Rate:
2.12
Tax Year:
2024
Ownership Type:
Condominium
Listing Information
MLS ID:
3977218
List Date:
07-24-2025
Days On Market:
1
Listing Broker:
CORCORAN SAWYER SMITH
Listing Agent:






















Request More Information
Shawn and Diane Fox
RE/MAX American Dream
3108 Route 10 West
Denville, NJ 07834
Call: (973) 277-7853
Web: BerkshireHillsLiving.com

