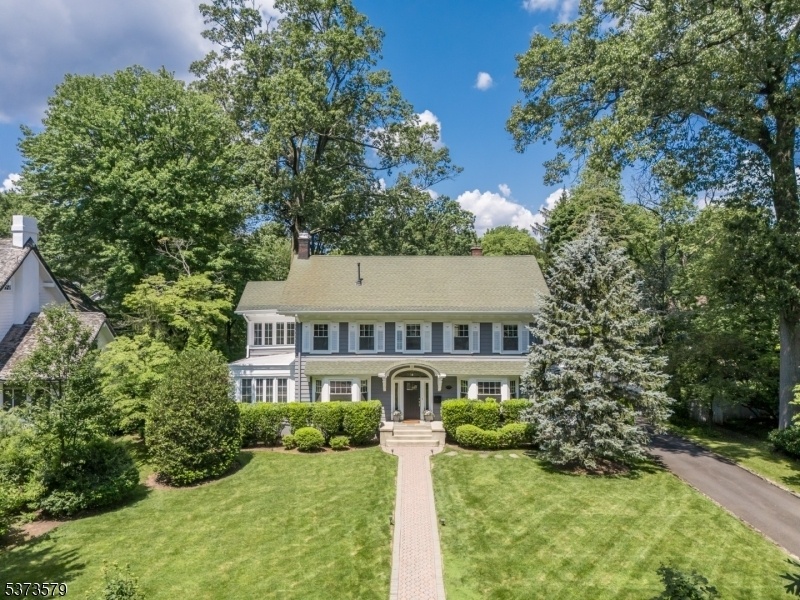373 Grove Rd
South Orange Village Twp, NJ 07079















































Price: $1,495,000
GSMLS: 3976993Type: Single Family
Style: Colonial
Beds: 5
Baths: 4 Full & 2 Half
Garage: 3-Car
Year Built: 1918
Acres: 0.43
Property Tax: $35,918
Description
Stunning 1918 Center Hall Colonial In Prestigious Montrose Section Blends Historic Charm W/ Modern Luxury! Welcome To An Exceptional 5 Bed/4.2 Bath Home That Showcases Quality Construction Updated Perfectly To Suit Today's Lifestyles. Expertly Maintained, It Shines W/ Vintage Details Like Gorgeous Original Millwork, Gleaming Hardwood Floors & Oversized Windows Framing Views Of The Professionally Landscaped Level Property. Spacious & Gracious, 1st Level Features Front-to-back Living Room W/ Beautiful Bay Window & Fireplace W/ New Gas Insert. Glass Doors Lead To A Newer Trex Deck W/ Integrated Lighting, A Highlight Of The Charming Fenced-in Backyard Ideal For Entertaining. Office W/ Windows On 3 Sides Sits Just Off Living Room. Dining Room Boasts Another Bright Bay Window Along W/ Board & Batten Molding & Access To Cozy Covered Side Porch For Private Moments After Dinner. Gourmet Kitchen Flows Into Spacious Family Room Serving Every Modern Need W/ Custom Cabinetry, Island, Dining Area, Beverage Bar, Ss Appliances Inc. Thermador 6-burner Range & Amazing Storage Space Inc. Walk-in Pantry. Mudroom Offers Easy Access To Yard & 3-car Garage. 2nd Level Boasts Incredible Primary Suite With Sitting Room, 2 Closets & Marble-adorned Ensuite Bath W/ Double Vanity. 2 More Bedrooms & 2 Full Baths Complete 2nd Level While 3rd Offers 2 More Beds & Full Bath. Lower Level Is A Delight With Home Theater, Rec Room, Half Bath & Tons Of Storage. Too Many Upgrades To Mention, Must-see To Appreciate!
Rooms Sizes
Kitchen:
23x17 First
Dining Room:
17x15 First
Living Room:
14x26 First
Family Room:
13x17 First
Den:
n/a
Bedroom 1:
12x21 Second
Bedroom 2:
15x21 Second
Bedroom 3:
14x14 Second
Bedroom 4:
14x11 Second
Room Levels
Basement:
GameRoom,Media,PowderRm,RecRoom,Storage
Ground:
n/a
Level 1:
FamilyRm,Foyer,Kitchen,LivingRm,MudRoom,Office,Pantry,PowderRm
Level 2:
3Bedroom,BathMain,BathOthr,SittngRm
Level 3:
2 Bedrooms, Bath(s) Other
Level Other:
n/a
Room Features
Kitchen:
Center Island, Eat-In Kitchen, Pantry
Dining Room:
Formal Dining Room
Master Bedroom:
Sitting Room, Walk-In Closet
Bath:
Stall Shower
Interior Features
Square Foot:
n/a
Year Renovated:
n/a
Basement:
Yes - Finished-Partially, French Drain
Full Baths:
4
Half Baths:
2
Appliances:
Dishwasher, Dryer, Microwave Oven, Range/Oven-Gas, Refrigerator, Sump Pump, Washer, Wine Refrigerator
Flooring:
Tile, Wood
Fireplaces:
1
Fireplace:
Gas Fireplace, Living Room
Interior:
BarWet,CODetect,SecurSys,SmokeDet,StallShw,TubShowr,WlkInCls
Exterior Features
Garage Space:
3-Car
Garage:
Detached Garage, Oversize Garage
Driveway:
Additional Parking
Roof:
Asphalt Shingle
Exterior:
Clapboard
Swimming Pool:
n/a
Pool:
n/a
Utilities
Heating System:
Forced Hot Air, Multi-Zone
Heating Source:
Gas-Natural
Cooling:
Central Air, Multi-Zone Cooling
Water Heater:
Gas
Water:
Public Water
Sewer:
Public Sewer
Services:
n/a
Lot Features
Acres:
0.43
Lot Dimensions:
n/a
Lot Features:
Level Lot
School Information
Elementary:
JEFFERSON
Middle:
S ORANGE
High School:
COLUMBIA
Community Information
County:
Essex
Town:
South Orange Village Twp.
Neighborhood:
Historic Montrose
Application Fee:
n/a
Association Fee:
n/a
Fee Includes:
n/a
Amenities:
n/a
Pets:
n/a
Financial Considerations
List Price:
$1,495,000
Tax Amount:
$35,918
Land Assessment:
$554,700
Build. Assessment:
$876,900
Total Assessment:
$1,431,600
Tax Rate:
2.51
Tax Year:
2024
Ownership Type:
Fee Simple
Listing Information
MLS ID:
3976993
List Date:
07-23-2025
Days On Market:
1
Listing Broker:
KELLER WILLIAMS REALTY
Listing Agent:















































Request More Information
Shawn and Diane Fox
RE/MAX American Dream
3108 Route 10 West
Denville, NJ 07834
Call: (973) 277-7853
Web: BerkshireHillsLiving.com

