125 Brookside Ave
Irvington Twp, NJ 07111
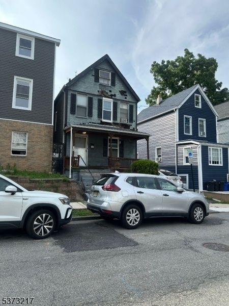
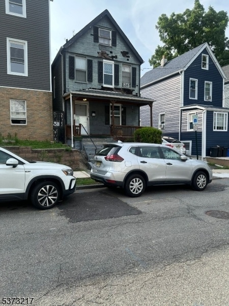
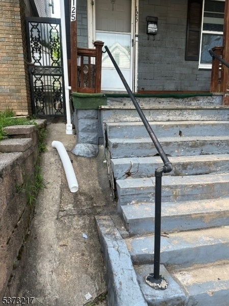
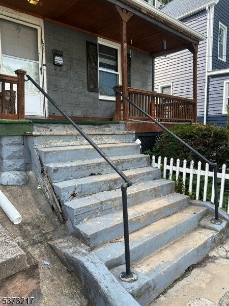
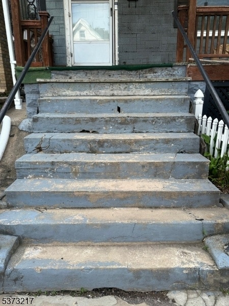
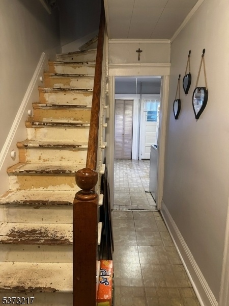
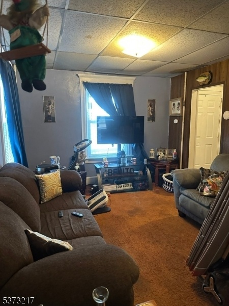
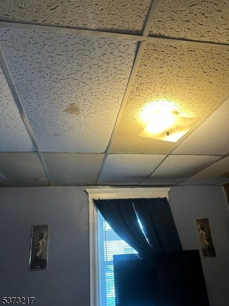
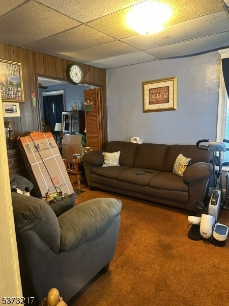
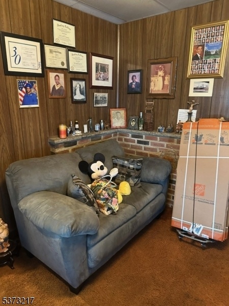
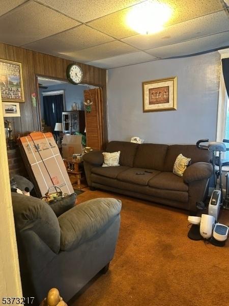
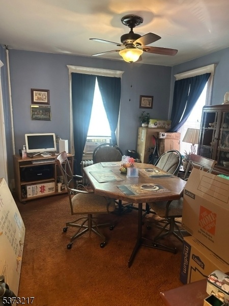
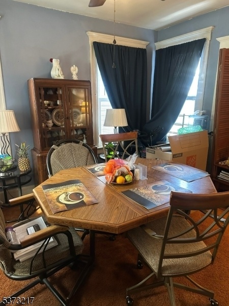
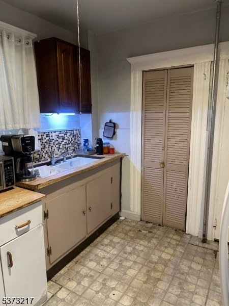
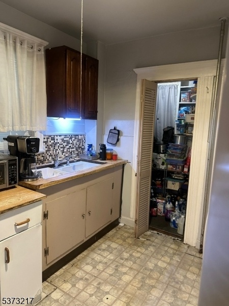
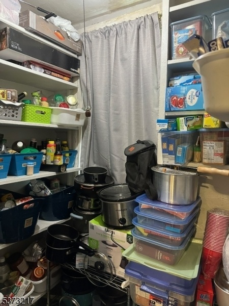
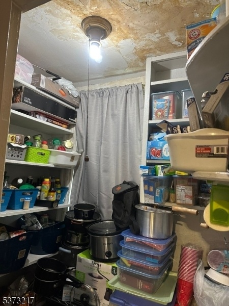
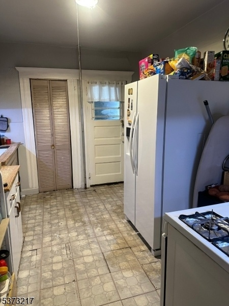
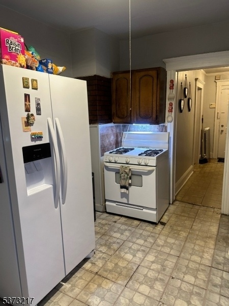
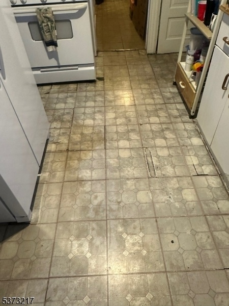
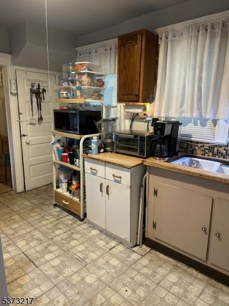
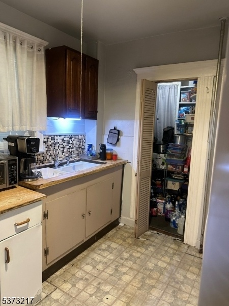
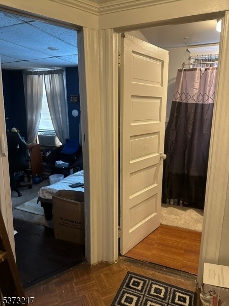
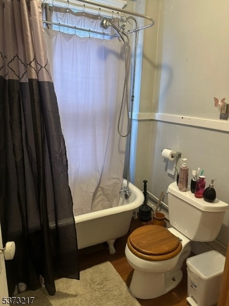
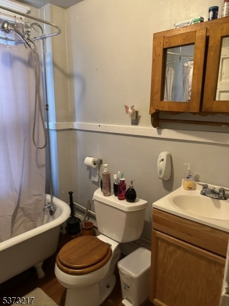
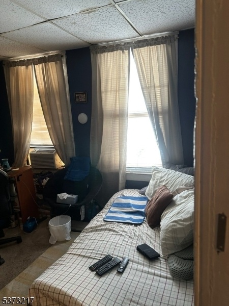
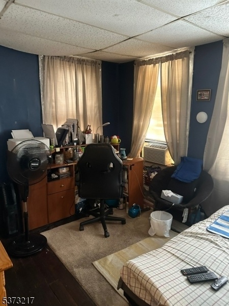
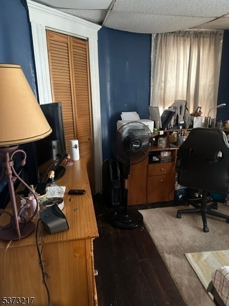
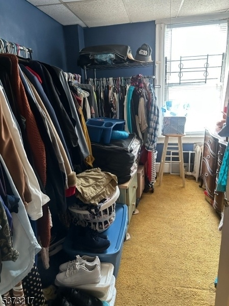
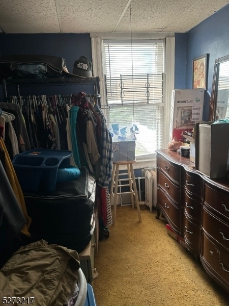
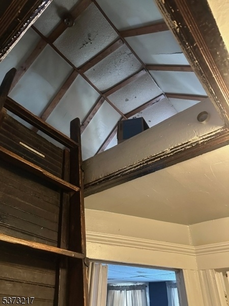
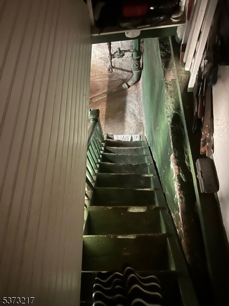
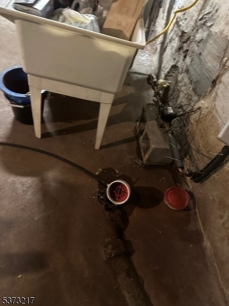
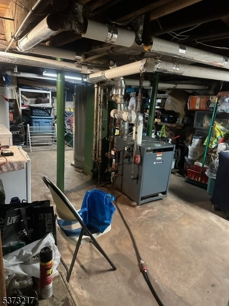
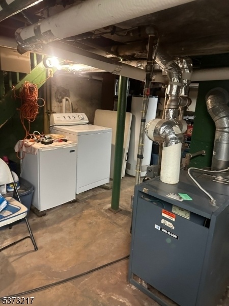
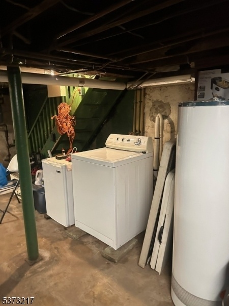
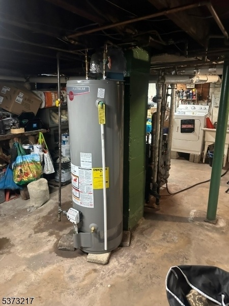
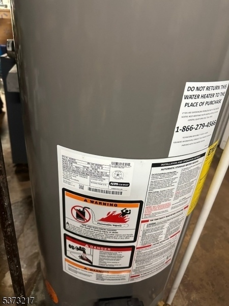
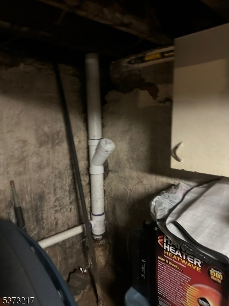
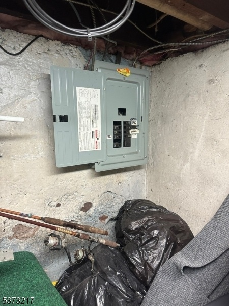
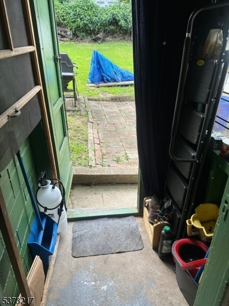
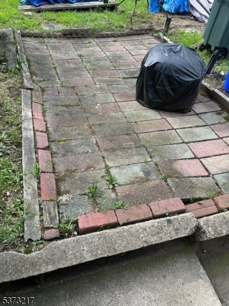
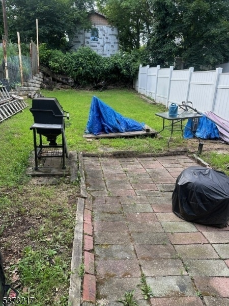

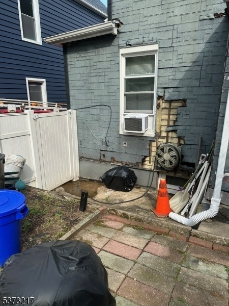
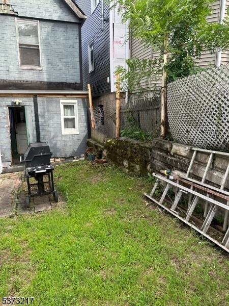
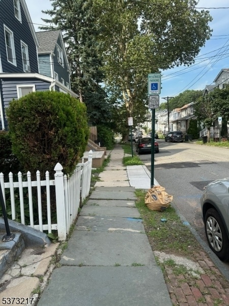
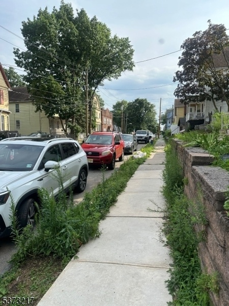
Price: $274,900
GSMLS: 3976690Type: Single Family
Style: Colonial
Beds: 3
Baths: 1 Full
Garage: No
Year Built: 1897
Acres: 0.06
Property Tax: $4,926
Description
Investor Special! Attention Contractors, Builders, Flippers, And/or Owner-occupants Using A Renovation Loan Don't Miss This Incredible Opportunity In Irvington, Nj! This 3-bed, 1-bath Single-family Home Is Bursting With Potential And Ready For A Complete Transformation. The First Floor Features A Living Room, Formal Dining Room, Kitchen With Walk-in Pantry, And A Mudroom Leading To An Expansive Backyard Perfect For An Open-concept Layout With A Half Bath, Laundry, And Sliding Door Access To A Future Deck. Upstairs Offers 3 Bedrooms And A Charming 3-piece Bath With A Cast Iron Clawfoot Tub. Reimagine The Layout By Combining Bedrooms Or Finishing The Tall Walk-up Attic To Create 2 More Bedrooms And An Additional Bath. The Unfinished Basement Is Ideal For Storage. While The Front Steps And Porch Require Caution Due To Age, Visitors Are Welcome With Care. Long 2,496 Sqft Lot May Allow For Partial Demo And Rebuild Of A Modern 2-family Home With Built In Garage (buyer To Verify Zoning). Just Two Blocks From Irvington Bus Terminal, Steps To Public Transit, And Minutes To Gsp, Rt 1&9, 21, 22, 24, 78 And 280 As Well As 13 Minutes To Newark Airport And 15 Minutes To Newark Penn Station. "an Incredible Value-add Opportunity For Visionary Investors! Cash, Conventional Home Style Or Fha 203k Renovation Loan Preferred.
Rooms Sizes
Kitchen:
First
Dining Room:
First
Living Room:
First
Family Room:
n/a
Den:
n/a
Bedroom 1:
Second
Bedroom 2:
Second
Bedroom 3:
Second
Bedroom 4:
n/a
Room Levels
Basement:
Laundry Room, Storage Room, Utility Room
Ground:
n/a
Level 1:
DiningRm,Foyer,Kitchen,LivingRm,MudRoom,Pantry,Porch
Level 2:
3 Bedrooms, Bath Main
Level 3:
Attic
Level Other:
n/a
Room Features
Kitchen:
Not Eat-In Kitchen, Pantry, Separate Dining Area
Dining Room:
n/a
Master Bedroom:
n/a
Bath:
n/a
Interior Features
Square Foot:
1,072
Year Renovated:
n/a
Basement:
Yes - Full, Unfinished
Full Baths:
1
Half Baths:
0
Appliances:
Carbon Monoxide Detector, Dryer, Range/Oven-Gas, Refrigerator, Washer
Flooring:
Carpeting, Laminate, Vinyl-Linoleum, Wood
Fireplaces:
No
Fireplace:
n/a
Interior:
Carbon Monoxide Detector, Fire Extinguisher, Smoke Detector
Exterior Features
Garage Space:
No
Garage:
On-Street Parking
Driveway:
None
Roof:
Asphalt Shingle
Exterior:
Composition Shingle, Wood
Swimming Pool:
No
Pool:
n/a
Utilities
Heating System:
1 Unit, Radiators - Hot Water
Heating Source:
Gas-Natural
Cooling:
4+ Units, Window A/C(s)
Water Heater:
Gas
Water:
Public Water
Sewer:
Public Sewer
Services:
Cable TV Available
Lot Features
Acres:
0.06
Lot Dimensions:
25 X 100
Lot Features:
n/a
School Information
Elementary:
BERKELEY
Middle:
UNIVERSITY
High School:
IRVINGTON
Community Information
County:
Essex
Town:
Irvington Twp.
Neighborhood:
Brookside
Application Fee:
n/a
Association Fee:
n/a
Fee Includes:
n/a
Amenities:
n/a
Pets:
n/a
Financial Considerations
List Price:
$274,900
Tax Amount:
$4,926
Land Assessment:
$127,500
Build. Assessment:
$136,700
Total Assessment:
$264,200
Tax Rate:
6.20
Tax Year:
2024
Ownership Type:
Fee Simple
Listing Information
MLS ID:
3976690
List Date:
07-21-2025
Days On Market:
106
Listing Broker:
COLDWELL BANKER REALTY
Listing Agent:
















































Request More Information
Shawn and Diane Fox
RE/MAX American Dream
3108 Route 10 West
Denville, NJ 07834
Call: (973) 277-7853
Web: BerkshireHillsLiving.com

