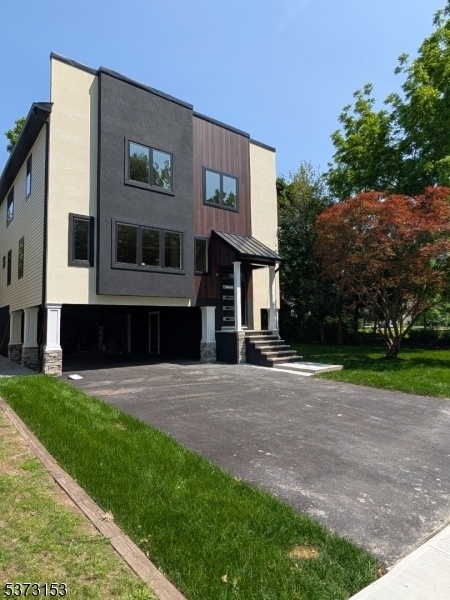429 Riverside Ave
Rutherford Boro, NJ 07070









































Price: $1,425,000
GSMLS: 3976645Type: Single Family
Style: Duplex
Beds: 5
Baths: 3 Full & 1 Half
Garage: 2-Car
Year Built: 2025
Acres: 0.17
Property Tax: $25,000
Description
Stunning Brand-new Construction Single-family Home In The Heart Of Rutherford With Approximately 3,000 Sq.ft. Of Luxury Living Space, Offering 5 Spacious Bedrooms And 3.5 Designer Bathrooms. The First Floor Features A Grand Living Room, Formal Dining Room, And A Chef's Kitchen With Matte Black Quartz Countertops, High-end Cabinetry, And Premium Kitchenaid Stainless Steel Appliances, Opening To A Rear Deck Through Sliding Glass Doors. A Custom Bar Area Adds The Perfect Touch For Entertaining, And A First-floor Master Bedroom Includes A Private Full Bath. Upstairs, You'll Find Three Generously Sized Bedrooms With A Full Bathroom, Plus A Luxurious Master Suite With Spa-like Master Bath, His And Her Walk-in Closets, And A Dedicated Laundry Room. The Home Sits On A Large Lot With A Big Backyard And Side Yard Offering Scenic River Views. The Oversized Two-car Garage Is Complemented By A Driveway With Parking For Six Additional Vehicles. It Also Features A Built-in Central Speaker System Throughout The Interior And Deck Area, With Waterproof Outdoor Speakers For Seamless Audio Both Indoors And Out. This Home Includes Beautiful 4-inch White Oak Select Hardwood Floors Throughout, Designer Finishes, And Energy-efficient Systems, All In A Prime Location Close To Top Schools, Parks, Major Highways, And Nyc Transportation. Elevation Certificate To Avoid Flooding. 2 Years Of Flood Insurance ($2650 Per Year) Plus 50% Of The First Year Property Tax Will Be Paid By The Seller.
Rooms Sizes
Kitchen:
First
Dining Room:
First
Living Room:
First
Family Room:
First
Den:
n/a
Bedroom 1:
First
Bedroom 2:
Second
Bedroom 3:
Second
Bedroom 4:
Second
Room Levels
Basement:
n/a
Ground:
GarEnter,SittngRm
Level 1:
1 Bedroom, Bath Main, Dining Room, Family Room, Kitchen, Living Room, Powder Room, Utility Room
Level 2:
4 Or More Bedrooms, Bath Main, Bath(s) Other, Laundry Room
Level 3:
Attic
Level Other:
n/a
Room Features
Kitchen:
Breakfast Bar, Center Island, Eat-In Kitchen, Separate Dining Area
Dining Room:
Formal Dining Room
Master Bedroom:
Full Bath, Walk-In Closet
Bath:
Stall Shower
Interior Features
Square Foot:
n/a
Year Renovated:
n/a
Basement:
No
Full Baths:
3
Half Baths:
1
Appliances:
Carbon Monoxide Detector, Cooktop - Gas, Dryer, Kitchen Exhaust Fan, Microwave Oven, Range/Oven-Gas, Refrigerator, Wall Oven(s) - Gas, Washer
Flooring:
Wood
Fireplaces:
No
Fireplace:
n/a
Interior:
BarDry,CODetect,SmokeDet,StallTub,StereoSy,WlkInCls
Exterior Features
Garage Space:
2-Car
Garage:
Attached Garage, Built-In Garage
Driveway:
2 Car Width, Driveway-Exclusive
Roof:
Asphalt Shingle
Exterior:
Aluminum Siding, Stucco, Vinyl Siding
Swimming Pool:
No
Pool:
n/a
Utilities
Heating System:
2 Units, Forced Hot Air
Heating Source:
Gas-Natural
Cooling:
2 Units, Central Air
Water Heater:
n/a
Water:
Public Water
Sewer:
Public Available
Services:
Cable TV, Fiber Optic
Lot Features
Acres:
0.17
Lot Dimensions:
66X113
Lot Features:
Lake/Water View
School Information
Elementary:
n/a
Middle:
n/a
High School:
n/a
Community Information
County:
Bergen
Town:
Rutherford Boro
Neighborhood:
n/a
Application Fee:
n/a
Association Fee:
n/a
Fee Includes:
n/a
Amenities:
n/a
Pets:
n/a
Financial Considerations
List Price:
$1,425,000
Tax Amount:
$25,000
Land Assessment:
$0
Build. Assessment:
$900,000
Total Assessment:
$900,000
Tax Rate:
3.12
Tax Year:
2024
Ownership Type:
Fee Simple
Listing Information
MLS ID:
3976645
List Date:
07-21-2025
Days On Market:
1
Listing Broker:
REAL
Listing Agent:









































Request More Information
Shawn and Diane Fox
RE/MAX American Dream
3108 Route 10 West
Denville, NJ 07834
Call: (973) 277-7853
Web: BerkshireHillsLiving.com

