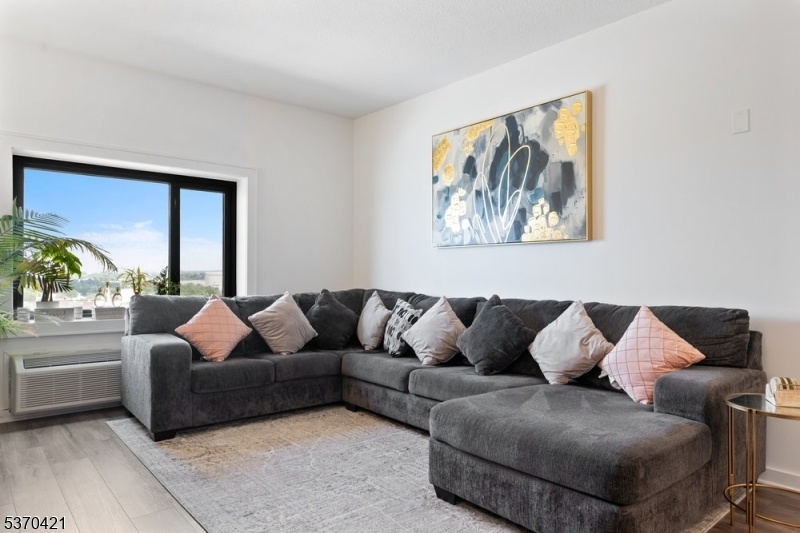1 Carriage City Plz
Rahway City, NJ 07065



























Price: $489,000
GSMLS: 3976627Type: Condo/Townhouse/Co-op
Style: One Floor Unit
Beds: 2
Baths: 2 Full
Garage: 2-Car
Year Built: 2008
Acres: 0.00
Property Tax: $5,590
Description
Welcome To 1109 At The Skyview, A Fully Renovated, High-floor 2-bed/2-bath Condo. East-facing With Brilliant Light And Sweeping Treetop Views, This Unit Is One Of The Few To Offer Full Nyc Skyline Vistas. Renovated 2023, The Home Features A Premium Lg Smart Wifi-enabled Appliance Package Including Washer/dryer. Brand-new Ptac Units Ensure Year-round Comfort For Years To Come. The Hotellike Baths Showcase Marble Tiling, Motion-activated Led Vanities, And Black And Gold Fixtures By Pfister And Moen, With One Upgraded To A Walk-in Shower A Rare Layout In The Building. More Details Include Custom Blackout Blinds, Customized Walk In Closet, And 6-stage Water Filtration System, Further Elevating The Standard Of Everyday Living. In The Heart Of Vibrant Downtown Rahway, Skyview Offers Unmatched Convenience. Just Steps From Njtransit To Manhattan In 30 Minutes, Newark Penn In 20, And Ewr In 10, Along With All Major Highways. Amenities: Concierge, Fitness Center, Garage Parking ($120/month Per Car), A Resident Lounge, And A Seasonal Rooftop Terrace With Panoramic Views And Grills. Plus Watt Hotel's Modern Lobby, Restaurant, And Bar Ideal For Entertaining Or Hosting Guests. Unit 1109 Is A Smart Long-term Investment In One Of Union County's Most Commuter-friendly And Rapidly Growing Neighborhoods. Whether You're Looking For A Primary Residence, Pied- -terre, Or Savvy Investment, 1109 Stands Out As One Of The Most Modern And Refined Offerings In The Building. We Welcome You To Tour.
Rooms Sizes
Kitchen:
n/a
Dining Room:
n/a
Living Room:
n/a
Family Room:
n/a
Den:
n/a
Bedroom 1:
n/a
Bedroom 2:
n/a
Bedroom 3:
n/a
Bedroom 4:
n/a
Room Levels
Basement:
n/a
Ground:
n/a
Level 1:
2Bedroom,BathMain,BathOthr,DiningRm,Kitchen,Laundry,LivDinRm
Level 2:
n/a
Level 3:
n/a
Level Other:
n/a
Room Features
Kitchen:
Breakfast Bar, Eat-In Kitchen
Dining Room:
Living/Dining Combo
Master Bedroom:
Full Bath, Walk-In Closet
Bath:
Bidet, Tub Only
Interior Features
Square Foot:
1,216
Year Renovated:
2023
Basement:
No
Full Baths:
2
Half Baths:
0
Appliances:
Carbon Monoxide Detector, Cooktop - Electric, Dishwasher, Range/Oven-Electric, Refrigerator, See Remarks, Stackable Washer/Dryer, Water Filter
Flooring:
Laminate, Tile
Fireplaces:
No
Fireplace:
n/a
Interior:
Bidet,CODetect,AlrmFire,FireExtg,CeilHigh,Shades,SmokeDet,SoakTub,StallTub,TubShowr,WlkInCls,WndwTret
Exterior Features
Garage Space:
2-Car
Garage:
Detached Garage, Garage Parking, See Remarks
Driveway:
Additional Parking, Common, Parking Lot-Shared, See Remarks
Roof:
Asphalt Shingle
Exterior:
Brick
Swimming Pool:
No
Pool:
n/a
Utilities
Heating System:
3 Units, Heat Pump, Multi-Zone
Heating Source:
Electric
Cooling:
3 Units, Heatpump, Multi-Zone Cooling
Water Heater:
n/a
Water:
Association, Public Water
Sewer:
Association, Public Sewer
Services:
Garbage Included
Lot Features
Acres:
0.00
Lot Dimensions:
n/a
Lot Features:
Skyline View
School Information
Elementary:
n/a
Middle:
n/a
High School:
n/a
Community Information
County:
Union
Town:
Rahway City
Neighborhood:
Skyview Condominium
Application Fee:
n/a
Association Fee:
$453 - Monthly
Fee Includes:
Maintenance-Common Area, Maintenance-Exterior, Sewer Fees, Snow Removal, Trash Collection, Water Fees
Amenities:
Elevator, Exercise Room
Pets:
Yes
Financial Considerations
List Price:
$489,000
Tax Amount:
$5,590
Land Assessment:
$20,000
Build. Assessment:
$55,500
Total Assessment:
$75,500
Tax Rate:
7.41
Tax Year:
2024
Ownership Type:
Condominium
Listing Information
MLS ID:
3976627
List Date:
07-21-2025
Days On Market:
0
Listing Broker:
KELLER WILLIAMS REALTY
Listing Agent:



























Request More Information
Shawn and Diane Fox
RE/MAX American Dream
3108 Route 10 West
Denville, NJ 07834
Call: (973) 277-7853
Web: BerkshireHillsLiving.com

