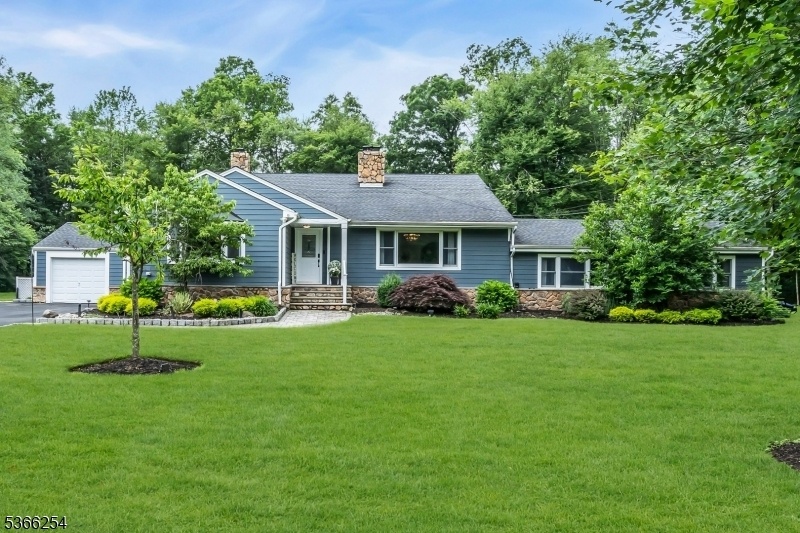9 Spring Ln
Warren Twp, NJ 07059

















































Price: $1,199,900
GSMLS: 3976584Type: Single Family
Style: Custom Home
Beds: 4
Baths: 3 Full & 1 Half
Garage: 1-Car
Year Built: 1955
Acres: 1.50
Property Tax: $16,411
Description
Sophisticated Living In A Elegantly Renovated Custom Home. Presiding Over A Sprawling Level Property, On A Quiet No-outlet Street, This Exquisitely Renovated 4-bedroom, 3-bath Custom Split-level Home Blends Timeless Elegance With Contemporary Design. A Flowing, Open Layout Is Enhanced By Wide-plank Custom Wood Flooring And Natural Light Streaming Through Oversized Windows. At The Heart Of The Home Lies A Stunning Chef's Kitchen, Complete With A Grand Center Island, Premium Finishes, And An Inviting Eat-in Area Perfect For Elevated Everyday Living And Effortless Entertaining. The Formal Dining Room Is Anchored By A Striking, Oversized Fireplace, Creating A Dramatic Yet Inviting Atmosphere For Gatherings And Special Occasions. Large, Elegant Glass Doors Separate The Dining Area From The Family Room, Offering The Perfect Balance Of Openness And Privacy While Adding A Striking Architectural Touch. The Spacious Family Room Is Both Warm And Sophisticated, Featuring A Beautifully Appointed Built-in Bar Perfectly Designed For Entertaining With Style. Both The Family Room And Lower Level Open Seamlessly To Outdoor Living Spaces Including A Spacious Deck And A Private Patio Inviting You To Relax, Entertain, And Enjoy The Surrounding Landscape. The Lower Level Offers A Bright And Versatile Space With Direct Access To The Lush Backyard. Every Detail Of This Home Has Been Thoughtfully Designed For Style, Comfort, And Sophistication Creating A Truly Elevated Living Experience.
Rooms Sizes
Kitchen:
17x24 Second
Dining Room:
21x15 Second
Living Room:
29x22 First
Family Room:
32x19 Second
Den:
Ground
Bedroom 1:
17x12 Third
Bedroom 2:
15x10 Third
Bedroom 3:
8x12 Third
Bedroom 4:
10x12 First
Room Levels
Basement:
n/a
Ground:
n/a
Level 1:
1 Bedroom, Laundry Room, Living Room, Powder Room
Level 2:
Bath(s) Other, Dining Room, Family Room, Foyer, Kitchen
Level 3:
3 Bedrooms, Bath Main, Bath(s) Other
Level Other:
n/a
Room Features
Kitchen:
Center Island, Eat-In Kitchen, Separate Dining Area
Dining Room:
Formal Dining Room
Master Bedroom:
Full Bath
Bath:
Stall Shower
Interior Features
Square Foot:
n/a
Year Renovated:
n/a
Basement:
No
Full Baths:
3
Half Baths:
1
Appliances:
Cooktop - Gas, Dishwasher, Dryer, Kitchen Exhaust Fan, Microwave Oven, Refrigerator, Self Cleaning Oven, Wall Oven(s) - Gas, Washer, Wine Refrigerator
Flooring:
Tile, Wood
Fireplaces:
2
Fireplace:
Dining Room, Gas Fireplace, Great Room, Wood Burning
Interior:
Bar-Dry, Beam Ceilings, Carbon Monoxide Detector, High Ceilings, Smoke Detector
Exterior Features
Garage Space:
1-Car
Garage:
Attached Garage
Driveway:
2 Car Width, Additional Parking, Blacktop
Roof:
Asphalt Shingle
Exterior:
Composition Siding, Stone
Swimming Pool:
No
Pool:
n/a
Utilities
Heating System:
1 Unit, Baseboard - Hotwater
Heating Source:
Gas-Natural
Cooling:
Central Air, Wall A/C Unit(s)
Water Heater:
Gas
Water:
Public Water
Sewer:
Public Sewer
Services:
Cable TV Available
Lot Features
Acres:
1.50
Lot Dimensions:
n/a
Lot Features:
Cul-De-Sac
School Information
Elementary:
WOODLAND
Middle:
MIDDLE
High School:
WHRHS
Community Information
County:
Somerset
Town:
Warren Twp.
Neighborhood:
n/a
Application Fee:
n/a
Association Fee:
n/a
Fee Includes:
n/a
Amenities:
n/a
Pets:
Yes
Financial Considerations
List Price:
$1,199,900
Tax Amount:
$16,411
Land Assessment:
$342,200
Build. Assessment:
$620,500
Total Assessment:
$962,700
Tax Rate:
1.84
Tax Year:
2024
Ownership Type:
Fee Simple
Listing Information
MLS ID:
3976584
List Date:
07-21-2025
Days On Market:
0
Listing Broker:
COLDWELL BANKER REALTY
Listing Agent:

















































Request More Information
Shawn and Diane Fox
RE/MAX American Dream
3108 Route 10 West
Denville, NJ 07834
Call: (973) 277-7853
Web: BerkshireHillsLiving.com

