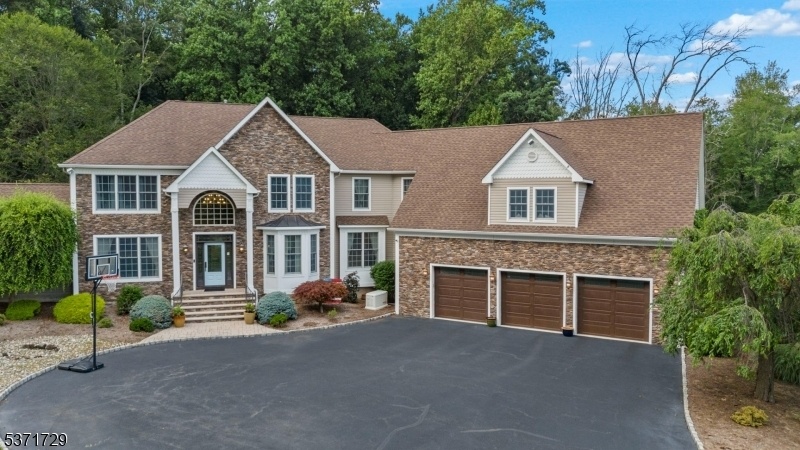10 Coppola Ct
Montville Twp, NJ 07045


















































Price: $1,499,000
GSMLS: 3976518Type: Single Family
Style: Colonial
Beds: 4
Baths: 5 Full & 1 Half
Garage: 3-Car
Year Built: 2010
Acres: 6.20
Property Tax: $27,888
Description
Only 15 Years Old, This Impressive Home Offers Exceptional Curb Appeal, And A Spacious Layout For Comfort And Entertaining. Unique Opportunity For Privacy And Luxury With Over 6 Acres! Featuring 4 Bedrooms And 5.5 Bathrooms, Each Bedroom Has Its Own Private En-suite- A Rare And Valuable Feature. The Expansive Primary Suite Includes A Huge Walk-in Closet, Sitting Room, Private Office, And A Bath With Dual Sinks, Soaking Tub, And Large Walk-in Shower. The Main Level Features A Large Kitchen With Center Island, Convection Oven, Fridge, And A Butler's Pantry With Prep Sink And Wine Fridge. Additional Spaces Include An Extra Large Dining Room, Formal Living Room, Home Office, Laundry Room, And Game Room. The Two-story Entry And Family Room Offer Soaring Ceilings And A Gas Fireplace, With A Second Gas Fireplace In The Game Room. The Walk-out Finished Basement Includes A Phenomenal Wine Cellar, Full Bar, Gym, Theater, Plus A Full Bath, And Surround Sound Throughout. Additional Highlights: Whole-house Generator, Water Heater 2 Years Old, 4 Zone Heat And A/c And A Huge Walk-up Attic For Storage. Outside, Enjoy 4000+ Sq Ft Of Patio Space, An Outdoor Kitchen, Pizza Oven, And Full Sprinkler System. Oversized 3-car Garage With 9x9 Doors And High Ceilings. All Public Utilities. This Home Blends Luxury, Space, And Lifestyle In A Truly Special Setting.
Rooms Sizes
Kitchen:
16x17 First
Dining Room:
24x18 First
Living Room:
12x14 First
Family Room:
15x16 First
Den:
n/a
Bedroom 1:
29x17 Second
Bedroom 2:
14x16 Second
Bedroom 3:
14x13 Second
Bedroom 4:
13x15 Second
Room Levels
Basement:
BathOthr,Exercise,Media,RecRoom,SeeRem,Utility
Ground:
n/a
Level 1:
DiningRm,FamilyRm,Foyer,GarEnter,Kitchen,Laundry,LivingRm,Office,PowderRm
Level 2:
4+Bedrms,BathMain,BathOthr,Office,SittngRm
Level 3:
Attic
Level Other:
n/a
Room Features
Kitchen:
Center Island, Eat-In Kitchen
Dining Room:
Formal Dining Room
Master Bedroom:
Full Bath, Other Room, Sitting Room, Walk-In Closet
Bath:
Soaking Tub, Stall Shower
Interior Features
Square Foot:
n/a
Year Renovated:
n/a
Basement:
Yes - Finished
Full Baths:
5
Half Baths:
1
Appliances:
Carbon Monoxide Detector, Dishwasher, Dryer, Kitchen Exhaust Fan, Microwave Oven, Range/Oven-Gas, Refrigerator, Washer, Wine Refrigerator
Flooring:
Carpeting, Tile, Wood
Fireplaces:
1
Fireplace:
Family Room
Interior:
Blinds,CODetect,FireExtg,CeilHigh,StallShw,WlkInCls,WndwTret
Exterior Features
Garage Space:
3-Car
Garage:
Attached Garage, Garage Door Opener, Oversize Garage
Driveway:
Blacktop
Roof:
Asphalt Shingle
Exterior:
Brick, Vinyl Siding
Swimming Pool:
No
Pool:
n/a
Utilities
Heating System:
Multi-Zone
Heating Source:
Gas-Natural
Cooling:
Central Air, Multi-Zone Cooling
Water Heater:
n/a
Water:
Public Water
Sewer:
Public Sewer
Services:
n/a
Lot Features
Acres:
6.20
Lot Dimensions:
n/a
Lot Features:
Cul-De-Sac
School Information
Elementary:
Valley View Elementary School (K-5)
Middle:
Robert R. Lazar Middle School (6-8)
High School:
Montville Township High School (9-12)
Community Information
County:
Morris
Town:
Montville Twp.
Neighborhood:
n/a
Application Fee:
n/a
Association Fee:
n/a
Fee Includes:
n/a
Amenities:
n/a
Pets:
n/a
Financial Considerations
List Price:
$1,499,000
Tax Amount:
$27,888
Land Assessment:
$294,300
Build. Assessment:
$796,500
Total Assessment:
$1,090,800
Tax Rate:
2.62
Tax Year:
2024
Ownership Type:
Fee Simple
Listing Information
MLS ID:
3976518
List Date:
07-21-2025
Days On Market:
0
Listing Broker:
KELLER WILLIAMS PROSPERITY REALTY
Listing Agent:


















































Request More Information
Shawn and Diane Fox
RE/MAX American Dream
3108 Route 10 West
Denville, NJ 07834
Call: (973) 277-7853
Web: BerkshireHillsLiving.com




