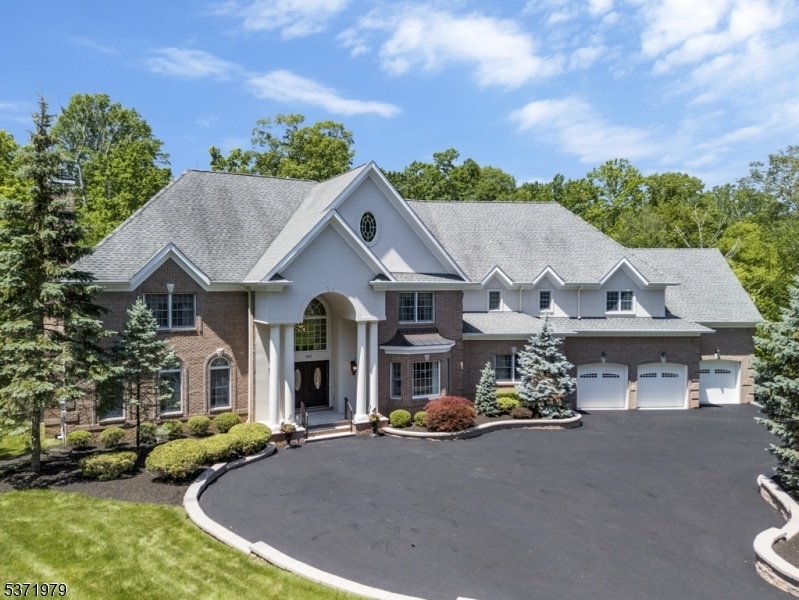107 King George Rd
Warren Twp, NJ 07059






































Price: $2,349,000
GSMLS: 3976383Type: Single Family
Style: Colonial
Beds: 5
Baths: 4 Full & 1 Half
Garage: 3-Car
Year Built: 2008
Acres: 1.68
Property Tax: $28,854
Description
This Stunning Classic American Traditional Is Situated On A Richly Foliated 1.7 Acre Parcel Backing To A Forested Privacy Border. Boasting 14 Rooms, 5 Bedrooms & 4 1/2 Baths, This Brick & Composite Home Spans Just Shy Of 6,000 Square Feet Of Glorious Space. A Large And Inviting 2-story, Marble Foyer Is The Portal To An Elegant And Well Lit, 1st Level. The Freshly Painted Interior Features Brilliant Architectural Trim, High Ceilings W/intricate Patterned Treatments & A Blend Of Recessed Illumination & Gorgeous Lighting Fixtures. Designer H/w Flooring, Wainscoting & Beautiful Windows Run Throughout. A Fabulous Kitchen Features Furniture Quality Cabinetry, Quartzite Counter Surfaces, 2 Dishwashers, Polished Travertine Flooring, A Massive Island, Professional Grade Appliances, A Butler's Pantry W/beverage Fridge, Bar Sink & Wine Rack While A Large & Sunny Breakfast Room Comfortably Seats Eight. A Set Of Sliders Lead To A Beautiful Paving Stone Patio. The Great Room Offers A Coffered/volume Ceiling, Flush Hearth Gas Fireplace & French Doors To Formal Dining. A Bedroom Features A New Full Bath W/walk-in Shower While A Den/office Acts As A Second,1st Level Bedroom. A Living Room, Music Room, Walk-in Pantry & Powder Complete The 1st Floor. Level Ll Reveals A Primary Suite W/sitting Room, Luxurious Bath; A 2nd Ensuite And 2 More Bedrooms Sharing A New, Full Bath. A Large, Dry, Unfinished Basement Offers Newer Mechanicals, Dry Storage & A Stairwell To The Oversized 3-car Garage.
Rooms Sizes
Kitchen:
14x15 First
Dining Room:
13x22 First
Living Room:
15x17 First
Family Room:
21x22 First
Den:
13x15
Bedroom 1:
16x26 Second
Bedroom 2:
14x14 Second
Bedroom 3:
13x14 Second
Bedroom 4:
12x15 Second
Room Levels
Basement:
GarEnter,Storage,Utility
Ground:
n/a
Level 1:
1Bedroom,BathOthr,Breakfst,DiningRm,FamilyRm,Foyer,GarEnter,Kitchen,Library,LivingRm,Office,Pantry,PowderRm
Level 2:
4+Bedrms,BathMain,BathOthr,Laundry,SittngRm
Level 3:
n/a
Level Other:
n/a
Room Features
Kitchen:
Breakfast Bar, Center Island, Eat-In Kitchen, Pantry, Separate Dining Area
Dining Room:
Formal Dining Room
Master Bedroom:
Full Bath, Other Room, Sitting Room, Walk-In Closet
Bath:
Jetted Tub, Stall Shower
Interior Features
Square Foot:
5,781
Year Renovated:
2024
Basement:
Yes - Full, Unfinished
Full Baths:
4
Half Baths:
1
Appliances:
Carbon Monoxide Detector, Dishwasher, Dryer, Kitchen Exhaust Fan, Microwave Oven, Range/Oven-Gas, Refrigerator, Wall Oven(s) - Electric, Washer, Water Softener-Own, Wine Refrigerator
Flooring:
Carpeting, Marble, Stone, Wood
Fireplaces:
2
Fireplace:
Family Room, Gas Fireplace, Library
Interior:
BarWet,Blinds,CODetect,Drapes,CeilHigh,JacuzTyp,SecurSys,SmokeDet,StallShw,StallTub,WlkInCls,WndwTret
Exterior Features
Garage Space:
3-Car
Garage:
Attached Garage, Finished Garage, Garage Door Opener
Driveway:
2 Car Width, Additional Parking, Blacktop
Roof:
Composition Shingle
Exterior:
Brick, Composition Siding
Swimming Pool:
No
Pool:
n/a
Utilities
Heating System:
3Units,ForcedHA,Humidifr,MultiZon
Heating Source:
Gas-Natural
Cooling:
3 Units, Central Air, Multi-Zone Cooling
Water Heater:
Gas
Water:
Private, Well
Sewer:
Public Sewer, Sewer Charge Extra
Services:
Cable TV, Garbage Extra Charge
Lot Features
Acres:
1.68
Lot Dimensions:
n/a
Lot Features:
Level Lot, Open Lot, Wooded Lot
School Information
Elementary:
A TOMASO
Middle:
MIDDLE
High School:
WHRHS
Community Information
County:
Somerset
Town:
Warren Twp.
Neighborhood:
King George
Application Fee:
n/a
Association Fee:
n/a
Fee Includes:
n/a
Amenities:
n/a
Pets:
Yes
Financial Considerations
List Price:
$2,349,000
Tax Amount:
$28,854
Land Assessment:
$332,700
Build. Assessment:
$1,349,100
Total Assessment:
$1,681,800
Tax Rate:
1.84
Tax Year:
2024
Ownership Type:
Fee Simple
Listing Information
MLS ID:
3976383
List Date:
07-19-2025
Days On Market:
52
Listing Broker:
KELLER WILLIAMS TOWNE SQUARE REAL
Listing Agent:






































Request More Information
Shawn and Diane Fox
RE/MAX American Dream
3108 Route 10 West
Denville, NJ 07834
Call: (973) 277-7853
Web: BerkshireHillsLiving.com

