120 Goodale Rd
Andover Twp, NJ 07860
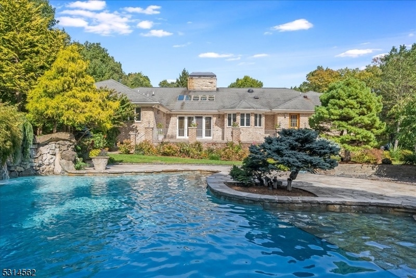
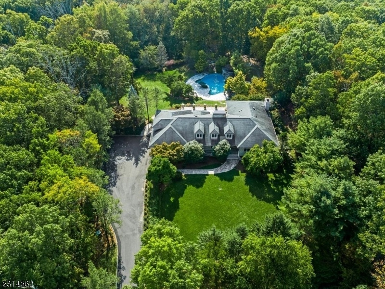
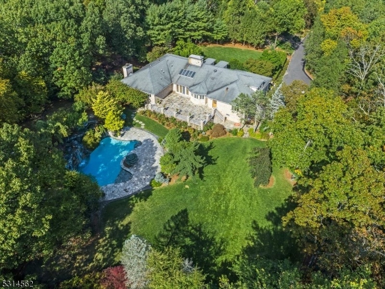
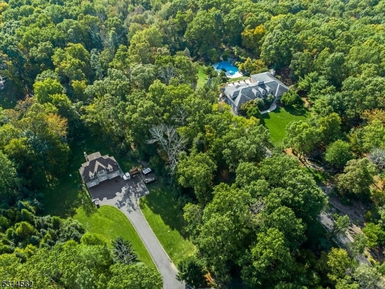
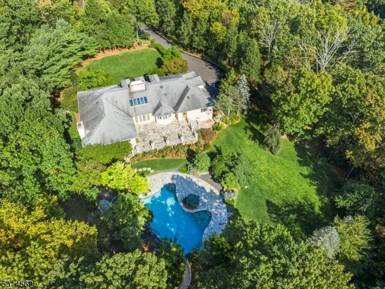
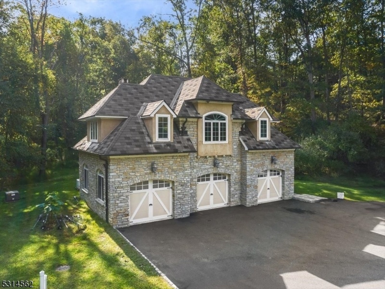
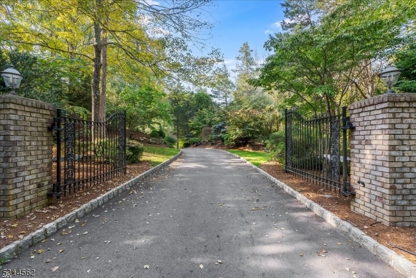
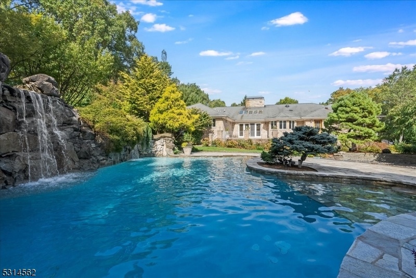
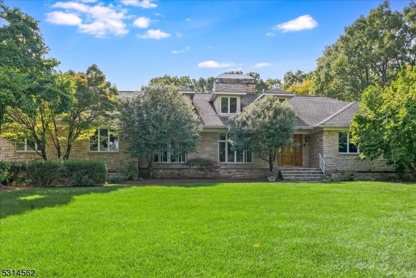
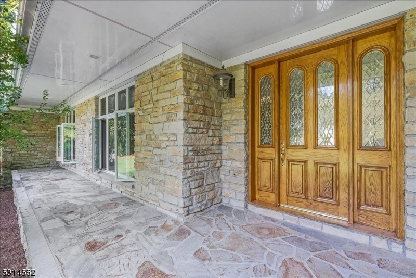
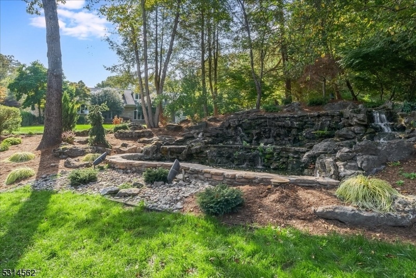
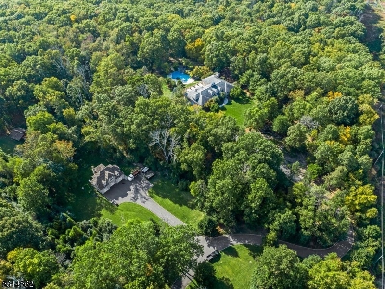
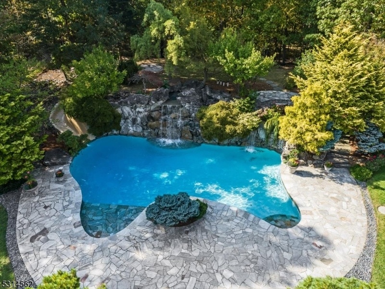
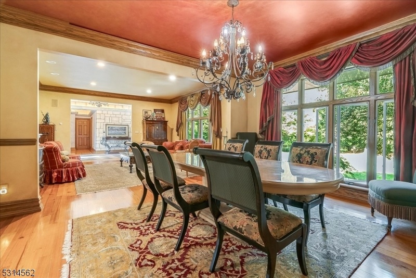
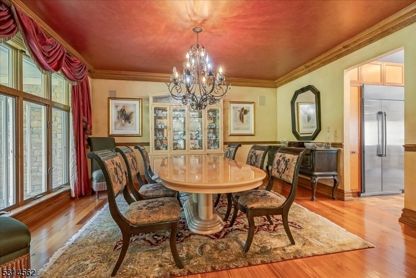
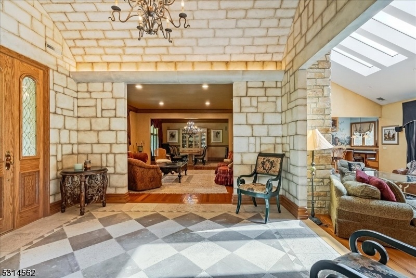
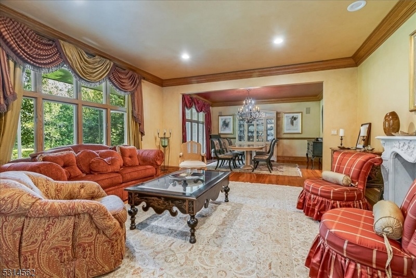
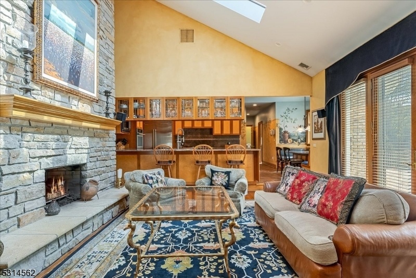
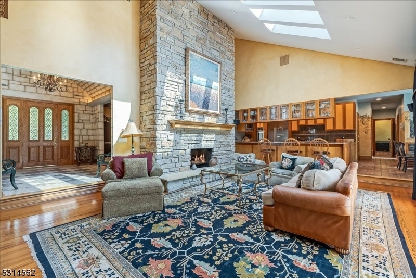
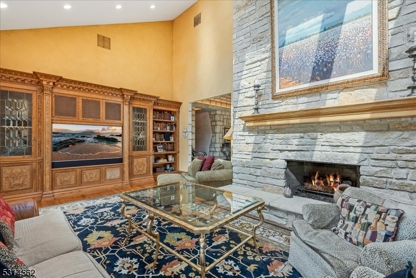
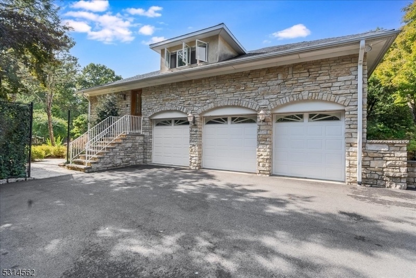
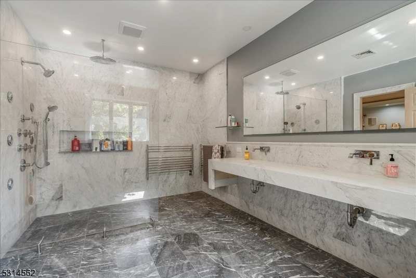
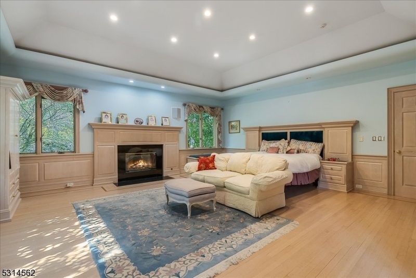
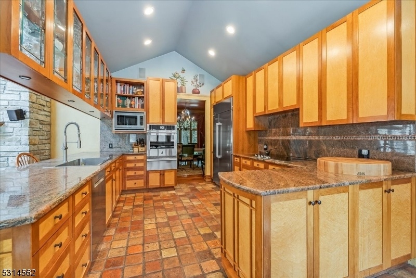
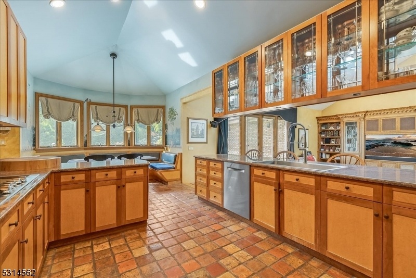
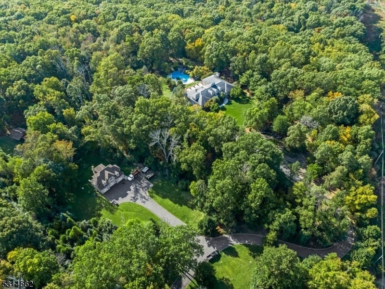
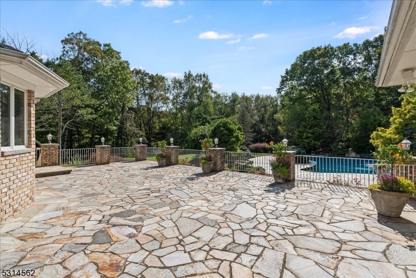
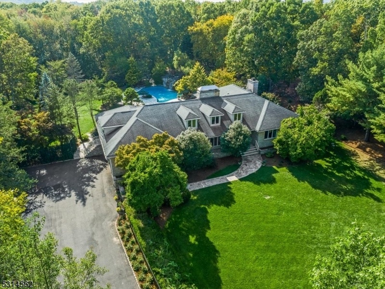
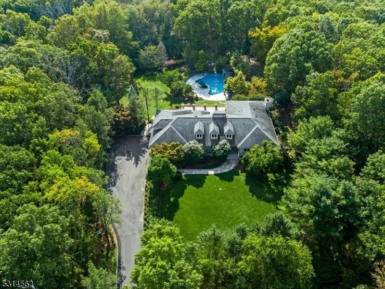
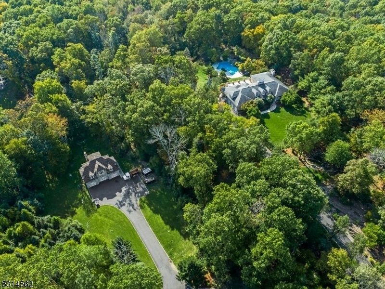
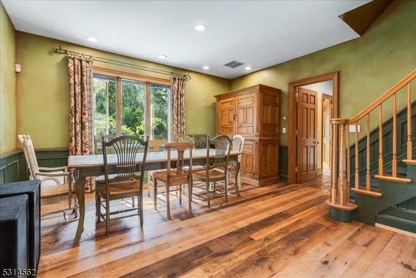
Price: $1,950,000
GSMLS: 3976367Type: Single Family
Style: Custom Home
Beds: 6
Baths: 6 Full & 2 Half
Garage: 7-Car
Year Built: 1995
Acres: 14.00
Property Tax: $30,544
Description
Special Country Estate Bordering Miles Of Trails On A Quiet Street. Builder's Own Home Packed With Quality Plus An Exquisite 2 Br Carriage House. Beautiful Landscaped Approach With Its Massive Gates & Long Paved Driveway With Lighting. Amazing Gunite Heated Pool With Waterfalls, Hot Tub And Waterslide! Tree House Nestled In The Woods With Electric. 4 Br, 4.2 Ba Main House Including A Spacious Primary Suite With A Fpl, Walk In Closet & Marble Bath. Inviting Fr With High Ceilings, Skylights, A Soaring Wall Of Stone & Fireplace. French Doors Lead You Out To An Elevated Stone Patio And Private, Nicely Landscaped Yard. An Entertainer's Dream! The Open Kitchen Has Custom Cabinetry, Salvaged 200 Yr Old Floors, Breakfast Bar And Nook. Radiant Heat, Custom Oak Doors And Trim Throughout. Enormous Basement Boasts A Wine Cellar, Half Bath & Workout Room. 700 Amp Electric Svc With Generator, 6+ Oversized Garages, 3 Wells, One For Irrigation. Peaceful And Private One Hour From Manhattan!
Rooms Sizes
Kitchen:
First
Dining Room:
First
Living Room:
First
Family Room:
First
Den:
Second
Bedroom 1:
First
Bedroom 2:
First
Bedroom 3:
First
Bedroom 4:
First
Room Levels
Basement:
Bath(s) Other, Exercise Room, Rec Room, Utility Room, Workshop
Ground:
n/a
Level 1:
4+Bedrms,BathMain,BathOthr,DiningRm,FamilyRm,Foyer,GarEnter,Kitchen,Laundry,LivingRm,OutEntrn
Level 2:
Den
Level 3:
n/a
Level Other:
n/a
Room Features
Kitchen:
Breakfast Bar, Eat-In Kitchen
Dining Room:
Formal Dining Room
Master Bedroom:
1st Floor, Fireplace, Full Bath, Walk-In Closet
Bath:
Stall Shower
Interior Features
Square Foot:
n/a
Year Renovated:
n/a
Basement:
Yes - Finished, Full, Walkout
Full Baths:
6
Half Baths:
2
Appliances:
Carbon Monoxide Detector, Dishwasher, Generator-Built-In, Kitchen Exhaust Fan, Refrigerator, Washer
Flooring:
Stone, Tile, Wood
Fireplaces:
3
Fireplace:
Bedroom 4, Family Room, Gas Fireplace, Living Room, Wood Burning
Interior:
CODetect,CeilHigh,Skylight,SmokeDet,StallShw,StallTub,TubShowr,WlkInCls
Exterior Features
Garage Space:
7-Car
Garage:
Attached Garage, Built-In Garage
Driveway:
2 Car Width, Additional Parking, Blacktop
Roof:
Asphalt Shingle, Composition Shingle
Exterior:
Stone
Swimming Pool:
Yes
Pool:
Gunite, Heated, In-Ground Pool
Utilities
Heating System:
2 Units, Multi-Zone, Radiant - Hot Water
Heating Source:
Oil Tank Above Ground - Inside
Cooling:
2 Units, Central Air, Multi-Zone Cooling
Water Heater:
From Furnace, Oil
Water:
Well
Sewer:
Septic 5+ Bedroom Town Verified
Services:
Garbage Extra Charge
Lot Features
Acres:
14.00
Lot Dimensions:
n/a
Lot Features:
Backs to Park Land, Open Lot, Wooded Lot
School Information
Elementary:
F. M. BURD
Middle:
LONG POND
High School:
NEWTON
Community Information
County:
Sussex
Town:
Andover Twp.
Neighborhood:
n/a
Application Fee:
n/a
Association Fee:
n/a
Fee Includes:
n/a
Amenities:
Jogging/Biking Path
Pets:
Yes
Financial Considerations
List Price:
$1,950,000
Tax Amount:
$30,544
Land Assessment:
$78,700
Build. Assessment:
$646,300
Total Assessment:
$725,000
Tax Rate:
4.21
Tax Year:
2024
Ownership Type:
Fee Simple
Listing Information
MLS ID:
3976367
List Date:
07-18-2025
Days On Market:
102
Listing Broker:
WEICHERT REALTORS
Listing Agent:
Deirdre Good































Request More Information
Shawn and Diane Fox
RE/MAX American Dream
3108 Route 10 West
Denville, NJ 07834
Call: (973) 277-7853
Web: BerkshireHillsLiving.com

