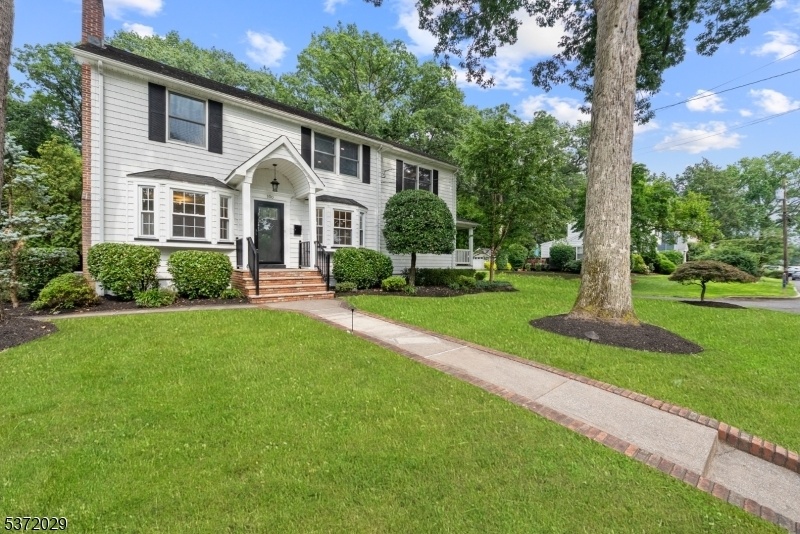100 Herning Ave
Cranford Twp, NJ 07016














































Price: $1,373,000
GSMLS: 3975723Type: Single Family
Style: Colonial
Beds: 6
Baths: 3 Full & 1 Half
Garage: 2-Car
Year Built: 1942
Acres: 0.22
Property Tax: $19,591
Description
Welcome To This Stunning 6-bedroom, 3.5-bathroom Home Located On One Of Cranford's Most Sought-after Streets. Thoughtfully Updated And Impeccably Maintained, This Residence Offers The Perfect Blend Of Luxury, Space, And Location Ideal For Today's Modern Family. The Open-concept First Floor Is Designed For Both Everyday Living And Entertaining, Featuring Gleaming Hardwood Floors, A Gourmet Kitchen With Quartz Countertops, A Spacious Island, High-end Appliances, And A Premium Viking Stove. The Kitchen Flows Seamlessly Into A Bright Dining Area And Inviting Living Room, While A Cozy Family Room With A Wood-burning Fireplace Provides The Perfect Spot To Relax. A Full Bathroom And A Laundry Room Complete The Main Level.upstairs, You'll Find Six Generously Sized Bedrooms, Including A Luxurious Primary Suite With A Tray Ceiling And A Spa-like En-suite Bathroom Featuring A Soaking Tub, Walk-in Shower, And Double Vanity. All Bedrooms Are Bright And Airy, With Tasteful Renovations That Include Closet Organizers, Ceiling Fans, Vaulted Ceilings In Some Rooms, And Led Recessed Lighting. The Updated Main Hallway Bath Is Equally Impressive, Offering Stylish Finishes And Modern Comfort.the Finished Basement Consists Of A Wet Bar And A Home Theater Perfect For Movie Nights Or Gatherings. There Is A Three-season Room And A Trex Deck, All Set Against A Private Backyard That Backs Up To Wooded Land. There Is A Detached Two-car Garage And Off-street Parking For Four Vehicles. Come See It Today
Rooms Sizes
Kitchen:
n/a
Dining Room:
n/a
Living Room:
n/a
Family Room:
n/a
Den:
n/a
Bedroom 1:
n/a
Bedroom 2:
n/a
Bedroom 3:
n/a
Bedroom 4:
n/a
Room Levels
Basement:
n/a
Ground:
n/a
Level 1:
BathMain,DiningRm,FamilyRm,Foyer,Kitchen,LivDinRm,OutEntrn,Pantry,Screened,Sunroom
Level 2:
4 Or More Bedrooms
Level 3:
n/a
Level Other:
n/a
Room Features
Kitchen:
Center Island, Eat-In Kitchen, Pantry
Dining Room:
Living/Dining Combo
Master Bedroom:
Walk-In Closet
Bath:
Soaking Tub, Stall Shower
Interior Features
Square Foot:
3,124
Year Renovated:
n/a
Basement:
Yes - Finished, Full
Full Baths:
3
Half Baths:
1
Appliances:
Microwave Oven, Refrigerator, Self Cleaning Oven, Washer
Flooring:
Wood
Fireplaces:
1
Fireplace:
Wood Burning
Interior:
n/a
Exterior Features
Garage Space:
2-Car
Garage:
Detached Garage
Driveway:
2 Car Width, Blacktop, Off-Street Parking, On-Street Parking
Roof:
Asphalt Shingle
Exterior:
Vinyl Siding
Swimming Pool:
No
Pool:
n/a
Utilities
Heating System:
2 Units
Heating Source:
Gas-Natural
Cooling:
2 Units
Water Heater:
Gas
Water:
Public Water
Sewer:
Public Sewer
Services:
n/a
Lot Features
Acres:
0.22
Lot Dimensions:
n/a
Lot Features:
Backs to Park Land, Private Road, Wooded Lot
School Information
Elementary:
Bloom/Oran
Middle:
Orange
High School:
Cranford H
Community Information
County:
Union
Town:
Cranford Twp.
Neighborhood:
n/a
Application Fee:
n/a
Association Fee:
n/a
Fee Includes:
n/a
Amenities:
n/a
Pets:
n/a
Financial Considerations
List Price:
$1,373,000
Tax Amount:
$19,591
Land Assessment:
$99,200
Build. Assessment:
$189,800
Total Assessment:
$289,000
Tax Rate:
6.78
Tax Year:
2024
Ownership Type:
Fee Simple
Listing Information
MLS ID:
3975723
List Date:
07-16-2025
Days On Market:
0
Listing Broker:
EXP REALTY, LLC
Listing Agent:














































Request More Information
Shawn and Diane Fox
RE/MAX American Dream
3108 Route 10 West
Denville, NJ 07834
Call: (973) 277-7853
Web: BerkshireHillsLiving.com

