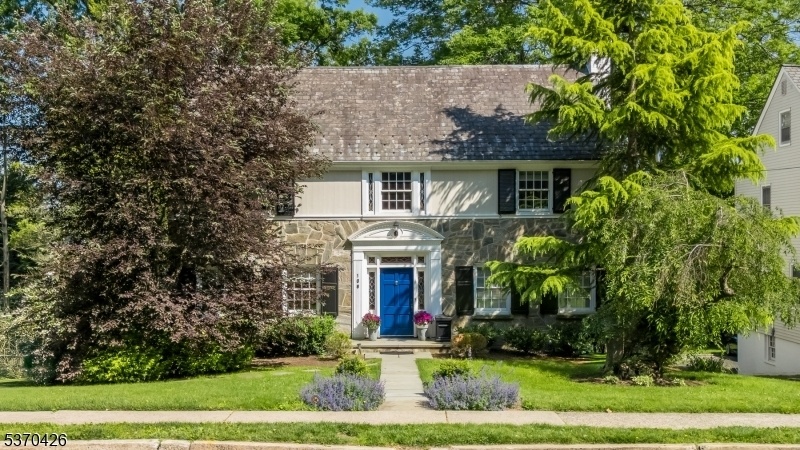108 Wyoming Ave
Maplewood Twp, NJ 07040















































Price: $1,295,000
GSMLS: 3975659Type: Single Family
Style: Colonial
Beds: 5
Baths: 4 Full & 1 Half
Garage: 2-Car
Year Built: 1939
Acres: 0.19
Property Tax: $27,471
Description
Charming Maplewood 5-bed Colonial Offers Vacation-like Retreat Close To Everything! Welcome Home To 108 Wyoming Ave, Ideally Located Just Minutes From Maplewood Village & South Orange, Both With Nyc Trains, Shops, Restaurants & Vibrant Events. The Stone & Stucco House Features Leaded Glass Windows, Original Molding & Millwork, 2 Wood-burning Fireplaces & Beautiful White Oak Hardwood Floors Throughout. Kitchen Boasts Custom Inset Cabinetry In Slate Blue, Soapstone Countertops & Integrated Sink, White Subway Tile, Ss Appliances Inc. 6-burner Gas Cooktop & Double Wall Ovens, & Center Island. Breakfast Nook Offers A Wall Of Cabinets & Access To A Large Maintenance-free Deck. Front-to-back Living Room Has Arched Bookcases Flanking The Door To An Inviting Sunroom With Walls Of Windows & Access To The Back Deck. Spacious Formal Dining Room & Powder Room Round Out This Level. Second Level Features 4 Good-sized Bedrooms, 2 Well-appointed Full Baths & Tons Of Space In The California Closets Throughout. Third Level Offers Another Full Bath, Bedroom & More Great Storage Space Inc. Fully Lined Cedar Closet. The Real Vacation Experience Is Found On The Lower Level With A Large Second Sunroom With Windows On 3 Exposures With Optional Screens, Built-in Hot Tub, & Access To A Family Room With A Stone Fireplace! A Full Bath, Laundry And 2-car Garage Access Complete The Picture. Fully Fenced-in Backyard, Proximity To Schools, Transit & Shopping. Don't Miss This Maplewood Charmer!
Rooms Sizes
Kitchen:
14x12 First
Dining Room:
14x15 First
Living Room:
14x25 First
Family Room:
13x24 Basement
Den:
n/a
Bedroom 1:
14x18 Second
Bedroom 2:
13x10 Second
Bedroom 3:
14x11 Second
Bedroom 4:
14x14 Second
Room Levels
Basement:
BathMain,GarEnter,Screened,Storage,Walkout
Ground:
n/a
Level 1:
Breakfast Room, Dining Room, Foyer, Kitchen, Living Room, Porch, Powder Room, Sunroom
Level 2:
4 Or More Bedrooms, Bath Main, Bath(s) Other
Level 3:
1 Bedroom, Attic, Bath Main
Level Other:
n/a
Room Features
Kitchen:
Eat-In Kitchen, Separate Dining Area
Dining Room:
Formal Dining Room
Master Bedroom:
Full Bath, Walk-In Closet
Bath:
Stall Shower
Interior Features
Square Foot:
n/a
Year Renovated:
n/a
Basement:
Yes - Finished, Walkout
Full Baths:
4
Half Baths:
1
Appliances:
Dishwasher, Disposal, Dryer, Hot Tub, Microwave Oven, Range/Oven-Gas, Refrigerator, Wall Oven(s) - Gas, Washer
Flooring:
Tile, Wood
Fireplaces:
2
Fireplace:
Family Room, Living Room, Wood Burning
Interior:
CODetect,CedrClst,CeilHigh,HotTub,SecurSys,SmokeDet,StereoSy
Exterior Features
Garage Space:
2-Car
Garage:
Attached Garage
Driveway:
Blacktop
Roof:
Asphalt Shingle
Exterior:
Stone, Stucco, Vinyl Siding
Swimming Pool:
n/a
Pool:
n/a
Utilities
Heating System:
Forced Hot Air
Heating Source:
Gas-Natural
Cooling:
Central Air
Water Heater:
Gas
Water:
Public Water
Sewer:
Public Sewer
Services:
n/a
Lot Features
Acres:
0.19
Lot Dimensions:
69X122
Lot Features:
Level Lot
School Information
Elementary:
S MOUNTAIN
Middle:
S ORANGE
High School:
COLUMBIA
Community Information
County:
Essex
Town:
Maplewood Twp.
Neighborhood:
n/a
Application Fee:
n/a
Association Fee:
n/a
Fee Includes:
n/a
Amenities:
n/a
Pets:
n/a
Financial Considerations
List Price:
$1,295,000
Tax Amount:
$27,471
Land Assessment:
$465,100
Build. Assessment:
$722,600
Total Assessment:
$1,187,700
Tax Rate:
2.31
Tax Year:
2024
Ownership Type:
Fee Simple
Listing Information
MLS ID:
3975659
List Date:
07-16-2025
Days On Market:
0
Listing Broker:
KELLER WILLIAMS REALTY
Listing Agent:















































Request More Information
Shawn and Diane Fox
RE/MAX American Dream
3108 Route 10 West
Denville, NJ 07834
Call: (973) 277-7853
Web: BerkshireHillsLiving.com

