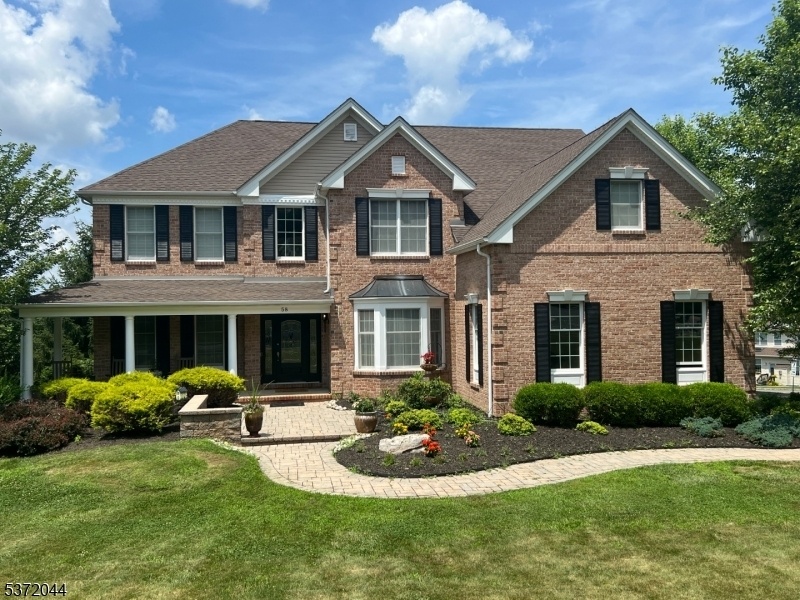58 Elias Dr
Mount Olive Twp, NJ 07828































Price: $995,000
GSMLS: 3975633Type: Single Family
Style: Colonial
Beds: 4
Baths: 2 Full & 1 Half
Garage: 3-Car
Year Built: 2010
Acres: 0.38
Property Tax: $19,394
Description
Stunning Toll Brothers Columbia Federal Model Home Fully Furnished And Professionally Decorated Located In The Highly Desirable Morris Chase Community! This Former Model Is Set On A Beautifully Landscaped Corner Lot And Showcases Top-tier Upgrades And Thoughtful Design Throughout. The Chef's Palladian Kitchen Features Granite Countertops, Stainless Steel Appliances, Built-in Refrigerator, Large Center Island, And Custom Cabinetry. The Open-concept Layout Flows Into A Dramatic Two-story Family Room With A Custom Fireplace, Perfect For Entertaining. A Grand Two-story Foyer With A Curved Staircase Welcomes Guests In Style, While Hickory Hardwood Floors Add Warmth And Sophistication To The Foyer, Kitchen, Dining, And Living Rooms. The Expansive Primary Suite Offers A Private Sitting Area, Large Walk-in Closet, And A Luxurious En-suite Bath With Soaking Tub And Separate Shower. Three Additional Bedrooms And A Full Bath Complete The Upper Level. The Fully Finished Walk-out Basement Includes A Bar, Pool Table, Bose Home Theater, And Spacious Rec Area. Step Outside To A Private Deck Ideal For Relaxing Or Hosting. Enjoy Resort-style Amenities Including A 5,000 Sq. Ft. Clubhouse, Heated Pool, Fitness Center, Tennis, Pickleball, Basketball And Volleyball Courts, Tot Lots, And More. Convenient To Top-rated Schools, Shopping, Dining, And Major Highways. A Rare Opportunity To Own A Professionally Designed Dream Home!
Rooms Sizes
Kitchen:
20x20 First
Dining Room:
13x15 First
Living Room:
14x17 First
Family Room:
20x18 First
Den:
First
Bedroom 1:
16x14 Second
Bedroom 2:
13x14 Second
Bedroom 3:
12x14 Second
Bedroom 4:
12x14 Second
Room Levels
Basement:
Media Room, Rec Room, Walkout
Ground:
n/a
Level 1:
Dining Room, Foyer, Great Room, Kitchen, Laundry Room, Living Room, Office
Level 2:
4 Or More Bedrooms, Bath Main, Bath(s) Other
Level 3:
n/a
Level Other:
GarEnter
Room Features
Kitchen:
Center Island, Pantry, Separate Dining Area
Dining Room:
n/a
Master Bedroom:
Full Bath, Sitting Room, Walk-In Closet
Bath:
Jetted Tub, Stall Shower
Interior Features
Square Foot:
3,546
Year Renovated:
n/a
Basement:
Yes - Finished, Walkout
Full Baths:
2
Half Baths:
1
Appliances:
Carbon Monoxide Detector, Cooktop - Gas, Dishwasher, Dryer, Microwave Oven, Refrigerator, Wall Oven(s) - Gas, Washer
Flooring:
Carpeting, Tile, Vinyl-Linoleum, Wood
Fireplaces:
1
Fireplace:
Gas Fireplace
Interior:
CeilBeam,CODetect,JacuzTyp,SmokeDet,StallShw,StereoSy,WndwTret
Exterior Features
Garage Space:
3-Car
Garage:
Attached Garage
Driveway:
Blacktop
Roof:
Asphalt Shingle
Exterior:
Brick, Vinyl Siding
Swimming Pool:
Yes
Pool:
Association Pool, Heated
Utilities
Heating System:
2 Units
Heating Source:
Gas-Natural
Cooling:
2 Units
Water Heater:
Electric
Water:
Public Water
Sewer:
Public Sewer
Services:
Cable TV
Lot Features
Acres:
0.38
Lot Dimensions:
n/a
Lot Features:
Corner
School Information
Elementary:
Sandshore School (K-5)
Middle:
n/a
High School:
n/a
Community Information
County:
Morris
Town:
Mount Olive Twp.
Neighborhood:
Morris Chase
Application Fee:
n/a
Association Fee:
$98 - Monthly
Fee Includes:
Maintenance-Common Area
Amenities:
Billiards Room, Club House, Elevator, Exercise Room, Kitchen Facilities, Playground, Pool-Outdoor, Tennis Courts
Pets:
Yes
Financial Considerations
List Price:
$995,000
Tax Amount:
$19,394
Land Assessment:
$147,500
Build. Assessment:
$409,000
Total Assessment:
$556,500
Tax Rate:
3.39
Tax Year:
2024
Ownership Type:
Fee Simple
Listing Information
MLS ID:
3975633
List Date:
07-16-2025
Days On Market:
0
Listing Broker:
RE/MAX HERITAGE PROPERTIES
Listing Agent:































Request More Information
Shawn and Diane Fox
RE/MAX American Dream
3108 Route 10 West
Denville, NJ 07834
Call: (973) 277-7853
Web: BerkshireHillsLiving.com




