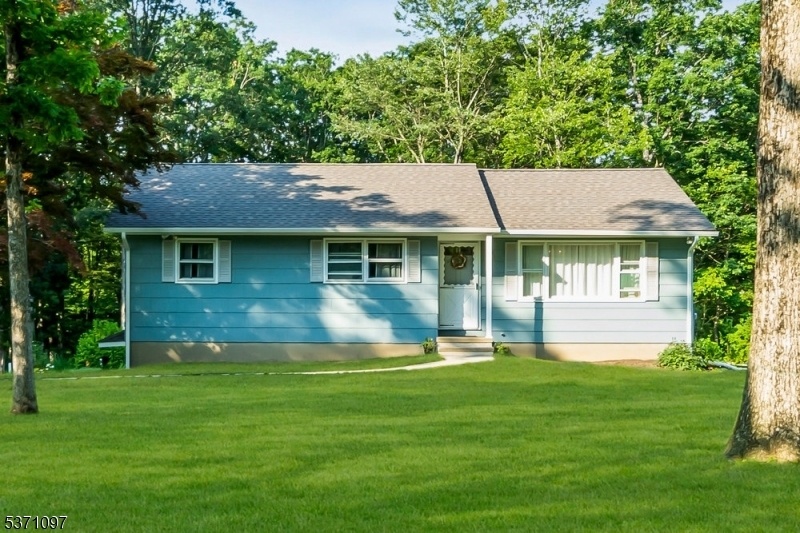146 Stephens State Park Rd
Mount Olive Twp, NJ 07840


















































Price: $500,000
GSMLS: 3975627Type: Single Family
Style: Ranch
Beds: 3
Baths: 1 Full & 1 Half
Garage: 2-Car
Year Built: 1970
Acres: 1.13
Property Tax: $6,412
Description
Renovated 3-bedroom Ranch On 1.28 Acres With Garage & Spacious Yard. This Renovated 3-bedroom, 1.5-bath Ranch Offers Bright, Open, And Inviting Living Spaces Throughout. Inside, You'll Find A Welcoming Living Room, A Stylish Updated Kitchen With Modern Finishes And New Modern Appliances, And Beautifully Refinished Hardwood Floors That Add Warmth And Character. Large Windows Fill The Home With Natural Light,enhancing The Open Layout Perfect For Everyday Living And Entertaining. Major Upgrades Include A New Roof (plywood And Shingles), New Attic Insulation, And A Brand-new Septic System Installed In 2024, Offering Peace Of Mind For Years To Come. Also Removed Overhead Electric And Cable Lines From The Utility Pole And Installed New Electric And Cable Service Underground In Conduits. The Electric Panel Has Been Upgraded To 200 Amp Service, And A New Well Jet Pump With Submersible Pump And Well Head Have Also Been Installed. The Home Has Been Freshly Painted, Both Exterior And Interior. Set On A Generous 1.28-acre Lot, The Property Features A Spacious Yard With A Firepit Ideal For Relaxing Evenings Or Weekend Gatherings. Basement Includes A Permitted Plumbing Rough-in And Vent For A Future Full Bath, Offering Great Potential For Expansion. An Attached Garage Adds Convenience And Extra Storage. Truly Move-in Ready, Just Unpack And Enjoy!
Rooms Sizes
Kitchen:
First
Dining Room:
n/a
Living Room:
First
Family Room:
n/a
Den:
n/a
Bedroom 1:
First
Bedroom 2:
First
Bedroom 3:
First
Bedroom 4:
n/a
Room Levels
Basement:
Laundry Room, Workshop
Ground:
n/a
Level 1:
3 Bedrooms, Bath Main, Bath(s) Other, Kitchen, Living Room
Level 2:
n/a
Level 3:
n/a
Level Other:
n/a
Room Features
Kitchen:
Eat-In Kitchen
Dining Room:
n/a
Master Bedroom:
n/a
Bath:
n/a
Interior Features
Square Foot:
n/a
Year Renovated:
n/a
Basement:
Yes - Unfinished
Full Baths:
1
Half Baths:
1
Appliances:
Carbon Monoxide Detector, Dishwasher, Dryer, Range/Oven-Electric, Refrigerator, Washer
Flooring:
Tile, Wood
Fireplaces:
No
Fireplace:
n/a
Interior:
n/a
Exterior Features
Garage Space:
2-Car
Garage:
Built-In Garage
Driveway:
Driveway-Exclusive
Roof:
Asphalt Shingle
Exterior:
CedarSid
Swimming Pool:
No
Pool:
n/a
Utilities
Heating System:
1 Unit
Heating Source:
Electric
Cooling:
Ceiling Fan, Window A/C(s)
Water Heater:
Electric
Water:
Private
Sewer:
Septic 3 Bedroom Town Verified
Services:
n/a
Lot Features
Acres:
1.13
Lot Dimensions:
150X374
Lot Features:
Open Lot
School Information
Elementary:
n/a
Middle:
n/a
High School:
n/a
Community Information
County:
Morris
Town:
Mount Olive Twp.
Neighborhood:
n/a
Application Fee:
n/a
Association Fee:
n/a
Fee Includes:
n/a
Amenities:
n/a
Pets:
Call
Financial Considerations
List Price:
$500,000
Tax Amount:
$6,412
Land Assessment:
$111,700
Build. Assessment:
$72,300
Total Assessment:
$184,000
Tax Rate:
3.39
Tax Year:
2024
Ownership Type:
Fee Simple
Listing Information
MLS ID:
3975627
List Date:
07-16-2025
Days On Market:
0
Listing Broker:
EXP REALTY, LLC
Listing Agent:


















































Request More Information
Shawn and Diane Fox
RE/MAX American Dream
3108 Route 10 West
Denville, NJ 07834
Call: (973) 277-7853
Web: BerkshireHillsLiving.com




