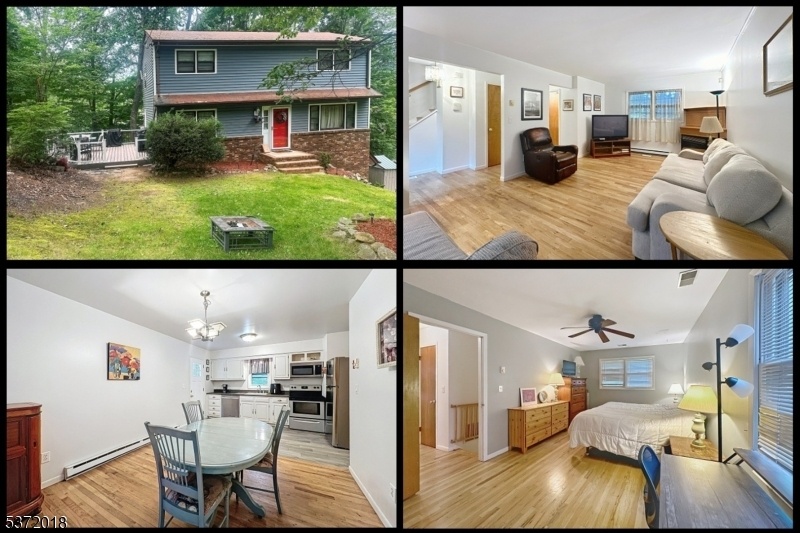64 Erie Ave
Rockaway Twp, NJ 07866
















































Price: $549,900
GSMLS: 3975596Type: Single Family
Style: Colonial
Beds: 3
Baths: 2 Full
Garage: 1-Car
Year Built: 1979
Acres: 0.21
Property Tax: $9,622
Description
Discover This Beautiful 3 Bed, 2 Bath Colonial Nestled In Sought-after White Meadow Lake In Rockaway, Nj. This Inviting Home Blends Classic Charm With Modern Updates, Creating The Perfect Place For Comfortable Living. The Bright, Open-concept Main Level Features Hardwood Floors Throughout And Showcases An Open Kitchen Concept With Crisp White Cabinetry And Stainless Steel Appliances. The Spacious Dining Area Flows Effortlessly Into The Comfortable Living Room, Which Boasts Abundant Natural Light. Upstairs, You'll Find A Generously Sized Primary Bedroom With Two Closets, Along With Two Additional Well-appointed Bedrooms Also Offering Excellent Closet Space. The Home Also Includes A Flexible Basement Area That's Perfect For A Home Office Or Relaxation Space. The Outdoor Living Space Features An Expansive 18x18 Deck That's Ideal For Entertaining And Outdoor Dining, All Overlooking A Private, Wooded Backyard That Offers Tranquility And Natural Beauty. Additional Amenities Include A Spacious Oversized 1-car Garage With Additional Storage Space And A Convenient Laundry/utility Room With Washer And Dryer Hookups. Located In The Desirable White Meadow Lake Community, Residents Enjoy Access To Beaches, 2 Pools, And Sports Courts, While Being Close To Parks, Shopping, Dining, And Excellent Rockaway Township Schools. With Easy Commuter Access To Major Highways, This Move-in Ready Home Offers The Perfect Blend Of Privacy, Convenience, And Lake Community Living That's Sure To Impress.
Rooms Sizes
Kitchen:
14x8 First
Dining Room:
11x11 First
Living Room:
19x13 First
Family Room:
n/a
Den:
n/a
Bedroom 1:
17x11 Second
Bedroom 2:
14x9 Second
Bedroom 3:
11x10 Second
Bedroom 4:
n/a
Room Levels
Basement:
Laundry Room, Storage Room, Utility Room
Ground:
n/a
Level 1:
Bath(s) Other, Dining Room, Foyer, Kitchen, Living Room
Level 2:
3 Bedrooms, Bath Main
Level 3:
n/a
Level Other:
n/a
Room Features
Kitchen:
Eat-In Kitchen
Dining Room:
Formal Dining Room
Master Bedroom:
n/a
Bath:
n/a
Interior Features
Square Foot:
n/a
Year Renovated:
n/a
Basement:
Yes - Unfinished
Full Baths:
2
Half Baths:
0
Appliances:
Carbon Monoxide Detector, Dishwasher, Microwave Oven, Range/Oven-Electric, Refrigerator
Flooring:
Tile, Wood
Fireplaces:
1
Fireplace:
Gas Fireplace, Living Room
Interior:
n/a
Exterior Features
Garage Space:
1-Car
Garage:
Built-In Garage, Oversize Garage
Driveway:
Blacktop
Roof:
Asphalt Shingle
Exterior:
Brick, Vinyl Siding
Swimming Pool:
Yes
Pool:
Association Pool
Utilities
Heating System:
1 Unit, Forced Hot Air
Heating Source:
Gas-Natural
Cooling:
1 Unit, Central Air
Water Heater:
Electric
Water:
Public Water
Sewer:
Public Sewer
Services:
Cable TV, Fiber Optic Available, Garbage Extra Charge
Lot Features
Acres:
0.21
Lot Dimensions:
n/a
Lot Features:
Wooded Lot
School Information
Elementary:
Catherine A. Dwyer Elementary School (K-5)
Middle:
Copeland Middle School (6-8)
High School:
Morris Hills High School (9-12)
Community Information
County:
Morris
Town:
Rockaway Twp.
Neighborhood:
White Meadow Lake
Application Fee:
$200
Association Fee:
$900 - Annually
Fee Includes:
Maintenance-Common Area
Amenities:
BtGasAlw,ClubHous,KitFacil,LakePriv,MulSport,Playgrnd,PoolOtdr,Tennis
Pets:
Yes
Financial Considerations
List Price:
$549,900
Tax Amount:
$9,622
Land Assessment:
$229,700
Build. Assessment:
$186,900
Total Assessment:
$416,600
Tax Rate:
2.56
Tax Year:
2024
Ownership Type:
Fee Simple
Listing Information
MLS ID:
3975596
List Date:
07-16-2025
Days On Market:
47
Listing Broker:
KELLER WILLIAMS METROPOLITAN
Listing Agent:
















































Request More Information
Shawn and Diane Fox
RE/MAX American Dream
3108 Route 10 West
Denville, NJ 07834
Call: (973) 277-7853
Web: BerkshireHillsLiving.com




