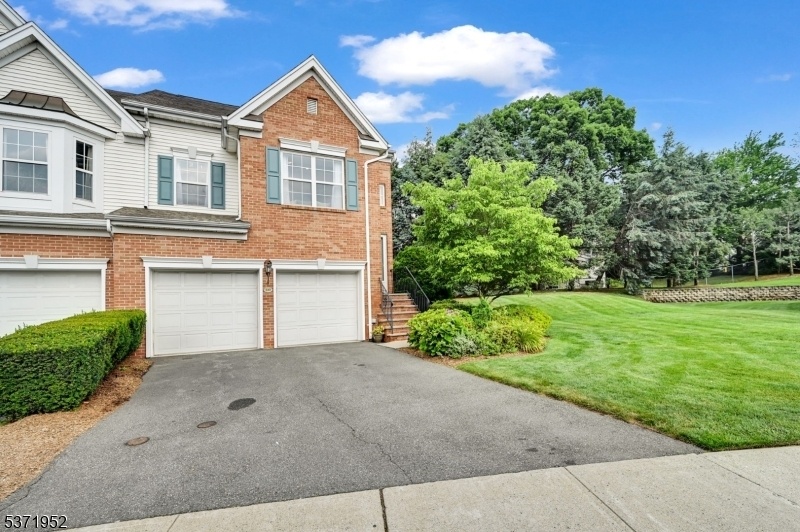110 Barclay Dr
Nutley Twp, NJ 07110












































Price: $729,000
GSMLS: 3975560Type: Condo/Townhouse/Co-op
Style: Townhouse-End Unit
Beds: 2
Baths: 3 Full
Garage: 2-Car
Year Built: 2001
Acres: 1.00
Property Tax: $13,281
Description
Stunning Corner Oxford Model In Prestigious Cambridge Heights, Nutley. Rarely Available And The Largest Model In The Sought-after Community, This Exquisite Corner Oxford Unit Offers Over 2,200 Sq Ft Of Beautifully Renovated Living Space Across Three Spacious Levels, Plus A Two-car Garage & Large Private Patio. The Main Level Showcases A Newer Kitchen Featuring Thomasville Cabinetry, Ss Appliances, Quartz Countertops, And A Breakfast Bar That Seamlessly Opens Into The Bright And Airy Living/dining Room Combination Accentuated By Soaring Ceilings And Abundant Natural Light. The Primary Suite Offers Generous Closet Space And En Suite Bathroom; A Second Bedroom And Full Hall Bath Complete This Level. Downstairs, The Expansive Lower Level Features A Massive Family/rec Room, An Additional Full Bath, Storage Space, Direct Garage Access, And Walk-out To The Patio Perfect For Entertaining Or Relaxing. Upstairs, A Spacious Loft Provides Bonus Living Space Ideal For A Home Office, Media Room, Or Guest Area. Lovingly And Meticulously Renovated And Maintained By The Current Owners, This Home Offers Luxury, Comfort, And Convenience. With Very Low Maintenance Fees, It's Located In One Of The Best Spots Within The Community. Resort-style Amenities Include: Clubhouse, Fitness Center, Swimming Pool,tennis Courts, Playground, Walking Paths. All Just Under 10 Miles To Nyc And Close To Major Highways, Trains, And Bus Lines. Enjoy Nearby Shopping, Dining, Parks, And Top-rated Schools.
Rooms Sizes
Kitchen:
12x11 First
Dining Room:
14x12 First
Living Room:
19x13 First
Family Room:
24x17 Ground
Den:
24x16 Second
Bedroom 1:
12x13 First
Bedroom 2:
12x12 First
Bedroom 3:
n/a
Bedroom 4:
n/a
Room Levels
Basement:
n/a
Ground:
BathOthr,Vestibul,FamilyRm,GarEnter,Laundry,Storage,Utility,Walkout
Level 1:
2Bedroom,BathMain,BathOthr,Kitchen,LivDinRm,Pantry,SeeRem
Level 2:
Den,SeeRem
Level 3:
n/a
Level Other:
n/a
Room Features
Kitchen:
Breakfast Bar, Pantry
Dining Room:
Living/Dining Combo
Master Bedroom:
Full Bath
Bath:
Stall Shower
Interior Features
Square Foot:
2,250
Year Renovated:
2023
Basement:
Yes - Finished, Full, Walkout
Full Baths:
3
Half Baths:
0
Appliances:
Carbon Monoxide Detector, Dishwasher, Dryer, Microwave Oven, Range/Oven-Gas, Refrigerator, Washer
Flooring:
Carpeting, Laminate, Tile
Fireplaces:
1
Fireplace:
Family Room, Gas Fireplace
Interior:
CODetect,FireExtg,CeilHigh,SmokeDet,TubShowr
Exterior Features
Garage Space:
2-Car
Garage:
DoorOpnr,Garage,InEntrnc
Driveway:
2 Car Width, Parking Lot-Shared
Roof:
Asphalt Shingle
Exterior:
Brick
Swimming Pool:
Yes
Pool:
Association Pool
Utilities
Heating System:
1 Unit, Forced Hot Air
Heating Source:
Gas-Natural
Cooling:
1 Unit, Central Air
Water Heater:
n/a
Water:
Public Water
Sewer:
Public Sewer
Services:
Garbage Included
Lot Features
Acres:
1.00
Lot Dimensions:
n/a
Lot Features:
Level Lot
School Information
Elementary:
YANTACAW
Middle:
JOHN H. WA
High School:
NUTLEY
Community Information
County:
Essex
Town:
Nutley Twp.
Neighborhood:
Cambridge Heights
Application Fee:
n/a
Association Fee:
$524 - Annually
Fee Includes:
Maintenance-Common Area, Maintenance-Exterior, See Remarks, Trash Collection
Amenities:
Club House, Exercise Room, Jogging/Biking Path, Playground, Pool-Outdoor, Tennis Courts
Pets:
Yes
Financial Considerations
List Price:
$729,000
Tax Amount:
$13,281
Land Assessment:
$125,000
Build. Assessment:
$379,600
Total Assessment:
$504,600
Tax Rate:
2.63
Tax Year:
2024
Ownership Type:
Condominium
Listing Information
MLS ID:
3975560
List Date:
07-16-2025
Days On Market:
0
Listing Broker:
PREMIUMONE REALTY
Listing Agent:












































Request More Information
Shawn and Diane Fox
RE/MAX American Dream
3108 Route 10 West
Denville, NJ 07834
Call: (973) 277-7853
Web: BerkshireHillsLiving.com

