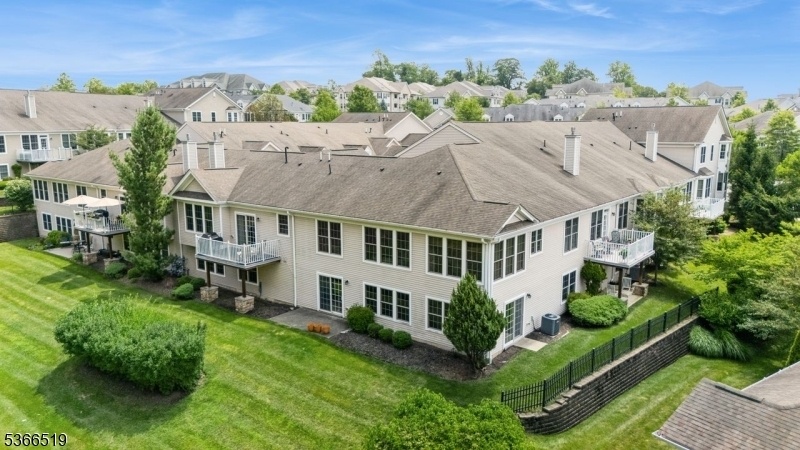50 Quarry Dr
Woodland Park, NJ 07424




































Price: $950,000
GSMLS: 3975545Type: Condo/Townhouse/Co-op
Style: Townhouse-End Unit
Beds: 2
Baths: 2 Full
Garage: 2-Car
Year Built: 2011
Acres: 0.00
Property Tax: $21,263
Description
Experience The Best Of One-floor Living In This Exceptional Burgundy Corner Unit At The Highly Sought-after Four Seasons Spa And Club At Great Notch, A Gated 55+ Community Offering Resort-style Amenities & A Vibrant Lifestyle. This Spacious Home Spans Approximately 3,400 Square Feet, Including A Beautifully Finished Ground Lower Level With Limitless Potential For Guest Bedroom, Home Office & Fitness Area. The Space Features 7 Full-size Windows And 2 Sets Of Sliding Doors That Open To Lush Green Space And Stunning Quarry Views.inside, You'll Find Over $100,000 In Thoughtful Upgrades. The Upper Level Features Premium Engineered Hardwood Floors, Elegant Crown Molding And An Upgraded Lighting Plan Designed To Highlight Artwork. The Kitchen Has Been Fully Renovated With Quartz Countertops, A Stylish Backsplash, Premium Cabinetry And A Combination Microwave/convection Oven. The Family Room Features Built In Custom Cabinetry, While The Sunroom Is Framed By Elegant French Doors.the Primary Suite Offers Custom Built In Cabinetry, Two Walk-in Closets With High-end Custom Inserts And A Luxurious En-suite Bathroom With Upgraded Built-in Cabinetry. The Second Bedroom Also Includes A Custom Closet System And The Second Bathroom Has Been Completely Remodeled With Modern Finishes. The Garage Has Been Enhanced With Built-in Cabinetry And Pegboards For Organized Storage. Residents Enjoy The Indoor & Outdoor Pools, Tennis & Pickleball Courts, Clubhouse, Billiards & Poker Rooms & Putting Green.
Rooms Sizes
Kitchen:
13x14 First
Dining Room:
11x20 First
Living Room:
15x16 First
Family Room:
17x14 First
Den:
First
Bedroom 1:
20x13 First
Bedroom 2:
12x13 First
Bedroom 3:
n/a
Bedroom 4:
n/a
Room Levels
Basement:
n/a
Ground:
Exercise Room, Office, Outside Entrance, Rec Room, Storage Room, Utility Room, Walkout, Workshop
Level 1:
2Bedroom,BathMain,BathOthr,Breakfst,FamilyRm,Kitchen,Laundry,LivDinRm
Level 2:
n/a
Level 3:
n/a
Level Other:
n/a
Room Features
Kitchen:
Breakfast Bar, Separate Dining Area
Dining Room:
Formal Dining Room
Master Bedroom:
1st Floor, Full Bath, Walk-In Closet
Bath:
Jetted Tub, Tub Shower
Interior Features
Square Foot:
n/a
Year Renovated:
2024
Basement:
Yes - Finished, Walkout
Full Baths:
2
Half Baths:
0
Appliances:
Carbon Monoxide Detector, Central Vacuum, Cooktop - Gas, Dishwasher, Dryer, Microwave Oven, Range/Oven-Gas, Refrigerator, Self Cleaning Oven, Washer
Flooring:
Carpeting, Tile, Wood
Fireplaces:
1
Fireplace:
Family Room, Gas Fireplace
Interior:
Blinds,CODetect,FireExtg,CeilHigh,JacuzTyp,Shades,SmokeDet,StallTub,WlkInCls,WndwTret
Exterior Features
Garage Space:
2-Car
Garage:
Attached,Finished,DoorOpnr,InEntrnc,SeeRem
Driveway:
2 Car Width, Blacktop
Roof:
Asphalt Shingle
Exterior:
Aluminum Siding
Swimming Pool:
Yes
Pool:
Association Pool
Utilities
Heating System:
1 Unit
Heating Source:
Gas-Natural
Cooling:
Multi-Zone Cooling
Water Heater:
n/a
Water:
Public Water
Sewer:
Public Sewer
Services:
Fiber Optic Available
Lot Features
Acres:
0.00
Lot Dimensions:
n/a
Lot Features:
Corner, Mountain View
School Information
Elementary:
n/a
Middle:
n/a
High School:
n/a
Community Information
County:
Passaic
Town:
Woodland Park
Neighborhood:
Four Season Great No
Application Fee:
n/a
Association Fee:
$495 - Monthly
Fee Includes:
Maintenance-Common Area, Maintenance-Exterior, Snow Removal, Trash Collection
Amenities:
Billiards Room, Club House, Exercise Room, Pool-Indoor, Pool-Outdoor, Tennis Courts
Pets:
Cats OK, Dogs OK
Financial Considerations
List Price:
$950,000
Tax Amount:
$21,263
Land Assessment:
$160,000
Build. Assessment:
$475,300
Total Assessment:
$635,300
Tax Rate:
3.35
Tax Year:
2024
Ownership Type:
Condominium
Listing Information
MLS ID:
3975545
List Date:
07-16-2025
Days On Market:
0
Listing Broker:
COLDWELL BANKER REALTY
Listing Agent:
Suzen Jacob




































Request More Information
Shawn and Diane Fox
RE/MAX American Dream
3108 Route 10 West
Denville, NJ 07834
Call: (973) 277-7853
Web: BerkshireHillsLiving.com

