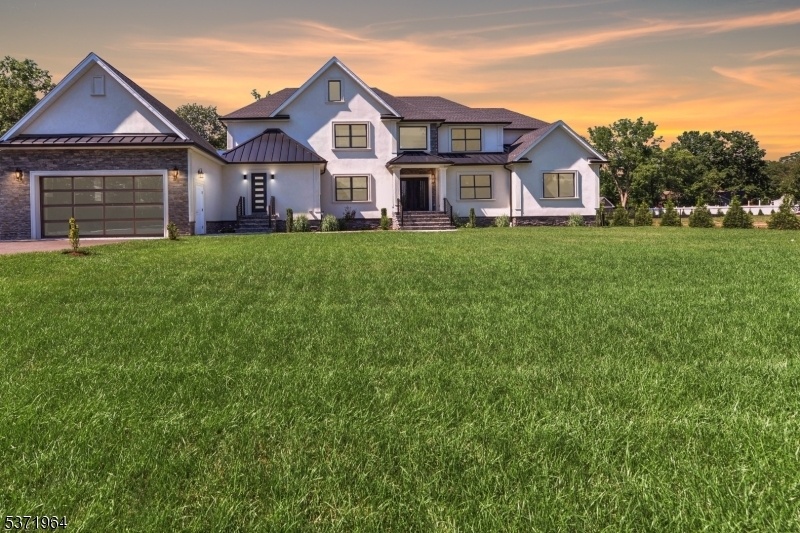96A Mountain Ave
Pequannock Twp, NJ 07444










































Price: $1,600,000
GSMLS: 3975520Type: Single Family
Style: Colonial
Beds: 5
Baths: 4 Full & 1 Half
Garage: 2-Car
Year Built: 2024
Acres: 1.01
Property Tax: $6,752
Description
Exquisitely Crafted! This Custom Home Boast Exceptional Craftmanship And Upscale Finishes From Soaring Coffered Ceilings To Beautiful Italian Porcelian Tile. It Features 5 Spacious Bedrooms Including A Private First Floor Primary Suite And A Gorgeous Spa-inspired Primary Bathroom! The Heart Of The Home Is A Breathtaking Double-story Great Room With A Stunning Fireplace Beneath A Ceiling Masterpiece! The Extraordinary Kitchen/breakfast Area Is A Chef's Dream! It Showcases A Grand Center Island, Quartz Countertops, Custom Cabinetry And Imported Premium Stainless Appliances! Upstairs, Generously Sized Bedroom And Bathrooms Continue With Impeccable Finishes, Custom Molding, Rich Hardwood Floors And Lavish Porcelian. A Finished Basement With A Full Bath, Trex Deck, All Glass Garage Door, And Oversized Windows And Doors All Add To This Luxurious Home. The List Of Upgrades Goes On And On! This Is Not Just A Home - This A Masterpiece!!
Rooms Sizes
Kitchen:
First
Dining Room:
First
Living Room:
First
Family Room:
First
Den:
n/a
Bedroom 1:
First
Bedroom 2:
Second
Bedroom 3:
Second
Bedroom 4:
Second
Room Levels
Basement:
Bath(s) Other, Rec Room, Utility Room
Ground:
n/a
Level 1:
1Bedroom,BathMain,BathOthr,Breakfst,DiningRm,Foyer,GarEnter,GreatRm,Kitchen,Laundry,LivingRm,Pantry,PowderRm
Level 2:
4 Or More Bedrooms, Bath Main, Bath(s) Other
Level 3:
Attic
Level Other:
n/a
Room Features
Kitchen:
Center Island, Eat-In Kitchen, Pantry, Separate Dining Area
Dining Room:
Formal Dining Room
Master Bedroom:
1st Floor, Full Bath, Walk-In Closet
Bath:
Jetted Tub, Stall Shower
Interior Features
Square Foot:
n/a
Year Renovated:
n/a
Basement:
Yes - Finished, Full
Full Baths:
4
Half Baths:
1
Appliances:
Carbon Monoxide Detector, Dishwasher, Microwave Oven, Range/Oven-Gas, Refrigerator, Wine Refrigerator
Flooring:
See Remarks, Tile, Wood
Fireplaces:
1
Fireplace:
Great Room, See Remarks
Interior:
CODetect,FireExtg,CeilHigh,JacuzTyp,SmokeDet,StallShw,WlkInCls
Exterior Features
Garage Space:
2-Car
Garage:
Attached Garage, Garage Door Opener, Oversize Garage
Driveway:
Blacktop, Driveway-Exclusive
Roof:
Asphalt Shingle
Exterior:
Stone, Stucco
Swimming Pool:
n/a
Pool:
n/a
Utilities
Heating System:
3 Units, Forced Hot Air, Multi-Zone
Heating Source:
Gas-Natural
Cooling:
3 Units, Central Air, Multi-Zone Cooling
Water Heater:
Gas
Water:
Public Water
Sewer:
Public Sewer
Services:
n/a
Lot Features
Acres:
1.01
Lot Dimensions:
n/a
Lot Features:
n/a
School Information
Elementary:
n/a
Middle:
Pequannock Valley School (6-8)
High School:
Pequannock Township High School (9-12)
Community Information
County:
Morris
Town:
Pequannock Twp.
Neighborhood:
Pompton Plains
Application Fee:
n/a
Association Fee:
n/a
Fee Includes:
n/a
Amenities:
n/a
Pets:
n/a
Financial Considerations
List Price:
$1,600,000
Tax Amount:
$6,752
Land Assessment:
$412,700
Build. Assessment:
$1,185,100
Total Assessment:
$1,597,800
Tax Rate:
1.83
Tax Year:
2024
Ownership Type:
Fee Simple
Listing Information
MLS ID:
3975520
List Date:
07-14-2025
Days On Market:
48
Listing Broker:
BHHS GROSS AND JANSEN REALTORS
Listing Agent:










































Request More Information
Shawn and Diane Fox
RE/MAX American Dream
3108 Route 10 West
Denville, NJ 07834
Call: (973) 277-7853
Web: BerkshireHillsLiving.com




