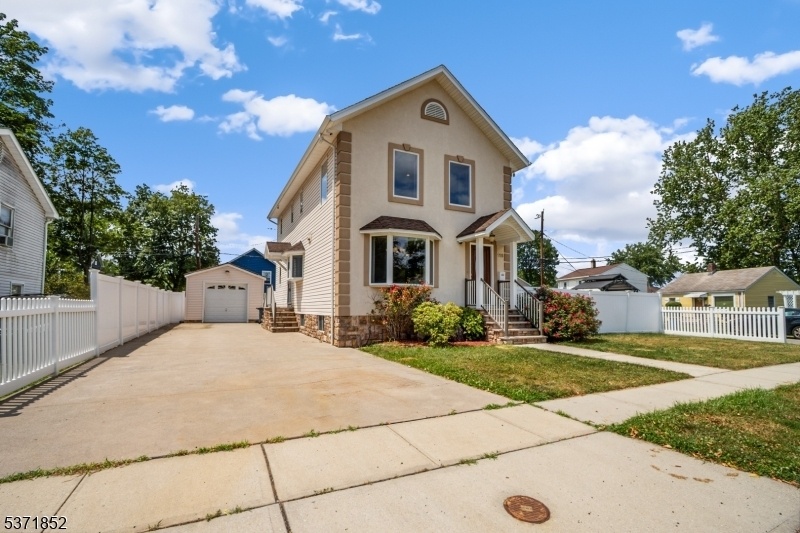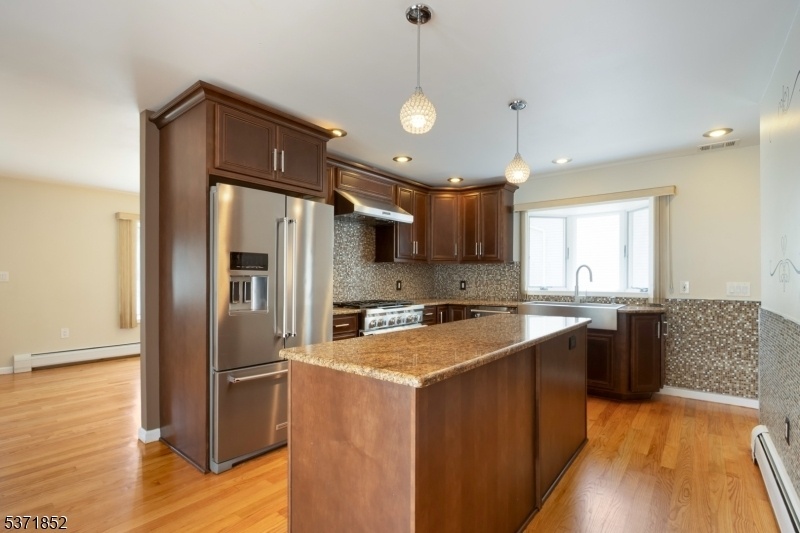118 Monroe St
Wanaque Boro, NJ 07420




































Price: $699,999
GSMLS: 3975513Type: Single Family
Style: Colonial
Beds: 3
Baths: 3 Full
Garage: 1-Car
Year Built: 2005
Acres: 0.17
Property Tax: $14,401
Description
Step Into Sophistication At This Stunning 3-bedroom, 3-bath Custom Colonial Originally Built As The Builder's Own Home With Over $100,000 In Upgrades. Nestled On A Beautifully Landscaped Corner Lot, This Residence Offers The Perfect Blend Of Thoughtful Design, Modern Luxury, And Everyday Comfort. From The Moment You Enter, You'll Be Wowed By The Open-concept Main Level Designed For Entertaining. The Chef-inspired Kitchen Features A Center Island, Stainless Steel Kitchenaid Appliance Suite, Granite Counter Tops, Beverage Fridge, And Instant Hot Water Tap, All Overlooking A Sunken Living Room With A Stone-faced Wood-burning Fireplace And Integrated Speaker System. Upstairs, The Expansive Primary Suite Includes Double Walk-in Closets And A Spa-like Bath With Porcelanosa Finishes. Two Additional Bedrooms And A Full Bath Round Out The Upper Level. A Fully Finished Basement Adds Flexibility, With A Private Office And Two Bonus Rooms Ideal For A Home Gym, Playroom, Or Guest Space. Additional Highlights Include A Detached Garage, Fenced Yard, Custom Closets Throughout, Whole-house Generac Generator, And A Thoughtfully Designed Laundry/pantry System With Utility Sink And Built-ins. Main Floor Hardwood Floors Have Been Newly Refinished. Located Minutes From Lakes, Parks, And Major Highways, This One-of-a-kind Home Offers The Perfect Balance Of Nature, Neighborhood, And Convenience.
Rooms Sizes
Kitchen:
First
Dining Room:
First
Living Room:
First
Family Room:
n/a
Den:
n/a
Bedroom 1:
Second
Bedroom 2:
Second
Bedroom 3:
Second
Bedroom 4:
n/a
Room Levels
Basement:
Leisure,Media,Office,Utility
Ground:
n/a
Level 1:
BathMain,DiningRm,Kitchen,Laundry,LivingRm,OutEntrn,Walkout
Level 2:
3 Bedrooms, Bath Main, Bath(s) Other
Level 3:
Attic
Level Other:
n/a
Room Features
Kitchen:
Center Island, Pantry, Separate Dining Area
Dining Room:
Formal Dining Room
Master Bedroom:
Full Bath, Walk-In Closet
Bath:
Bidet, Stall Shower
Interior Features
Square Foot:
n/a
Year Renovated:
n/a
Basement:
No - Finished, Full
Full Baths:
3
Half Baths:
0
Appliances:
Carbon Monoxide Detector, Central Vacuum, Dryer, Generator-Built-In, Instant Hot Water, Microwave Oven, Range/Oven-Gas, Refrigerator, Self Cleaning Oven, Sump Pump, Washer, Water Filter, Water Softener-Own, Wine Refrigerator
Flooring:
Tile, Wood
Fireplaces:
1
Fireplace:
Living Room, Wood Burning
Interior:
Bidet,Blinds,CODetect,FireExtg,CeilHigh,Skylight,SmokeDet,StallShw,StallTub,StereoSy,TubShowr,WlkInCls
Exterior Features
Garage Space:
1-Car
Garage:
Detached Garage
Driveway:
1 Car Width, Concrete, Driveway-Exclusive, On-Street Parking
Roof:
Asphalt Shingle
Exterior:
Stone, Stucco
Swimming Pool:
No
Pool:
n/a
Utilities
Heating System:
Baseboard - Hotwater, Multi-Zone
Heating Source:
Gas-Natural
Cooling:
Central Air, Multi-Zone Cooling
Water Heater:
Gas
Water:
Public Water, Water Charge Extra
Sewer:
Public Sewer
Services:
Cable TV Available, Garbage Included
Lot Features
Acres:
0.17
Lot Dimensions:
73X100
Lot Features:
Corner, Level Lot
School Information
Elementary:
HASKELL
Middle:
HASKELL
High School:
LAKELAND
Community Information
County:
Passaic
Town:
Wanaque Boro
Neighborhood:
Haskell
Application Fee:
n/a
Association Fee:
n/a
Fee Includes:
n/a
Amenities:
n/a
Pets:
Yes
Financial Considerations
List Price:
$699,999
Tax Amount:
$14,401
Land Assessment:
$103,400
Build. Assessment:
$230,500
Total Assessment:
$333,900
Tax Rate:
4.31
Tax Year:
2024
Ownership Type:
Fee Simple
Listing Information
MLS ID:
3975513
List Date:
07-15-2025
Days On Market:
0
Listing Broker:
WEICHERT REALTORS
Listing Agent:




































Request More Information
Shawn and Diane Fox
RE/MAX American Dream
3108 Route 10 West
Denville, NJ 07834
Call: (973) 277-7853
Web: BerkshireHillsLiving.com

