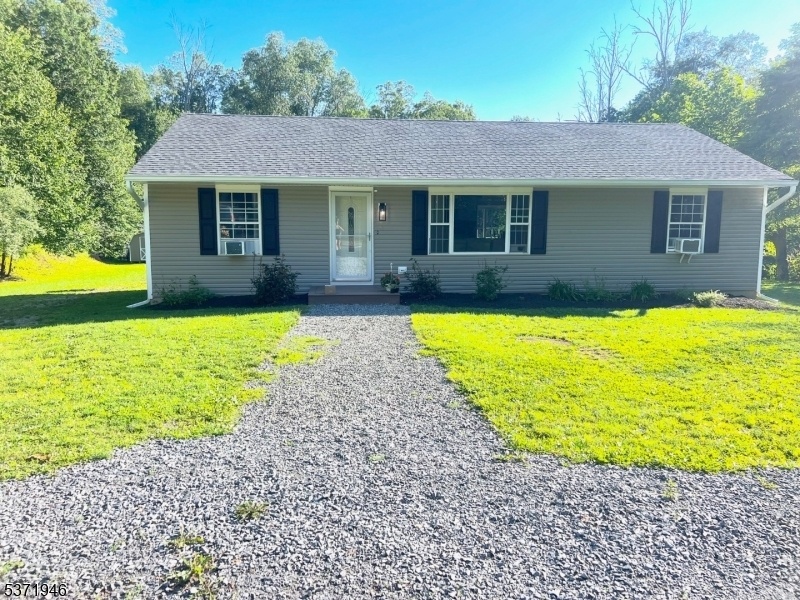24 River View Dr
Hardwick Twp, NJ 07825
































Price: $435,000
GSMLS: 3975501Type: Single Family
Style: Ranch
Beds: 3
Baths: 2 Full
Garage: 1-Car
Year Built: 1996
Acres: 2.22
Property Tax: $6,921
Description
Nestled On A Peaceful Street In The Heart Of Blairstown/hardwick, This Private 3-bedroom Ranch (with Option For A 4th Bedroom) Is Set On Over 2 Acres, Offering The Perfect Balance Of Tranquility And Convenience. Just One Hour From Both Nyc And The Poconos, And Minutes From East Stroudsburg And The Paulinskill Trail, It's A Commuter-friendly Retreat Surrounded By Nature. Step Inside To Find A Bright And Comfortable Layout Featuring A Master Suite, Spacious Living Areas, And Sliding Doors Leading Out To The Yard. The Fully Finished Basement Adds Incredible Versatility With A Laundry Room, Pantry, And Plenty Of Space For A Home Office, Gym, Or Guest Suite. Outdoors, Enjoy Ample Parking, Two Sheds (one With Power For Hobbies Or Workshop Needs), And A Private Backyard With Room To Relax Or Entertain. This Home Offers Privacy, Character, Brand New Siding And Flexibility, Whether You're Looking For A Primary Residence Or A Weekend Getaway. Potential For Rent To Own Option! Move-in Ready And Waiting For Its Next Chapter!
Rooms Sizes
Kitchen:
n/a
Dining Room:
n/a
Living Room:
n/a
Family Room:
n/a
Den:
n/a
Bedroom 1:
n/a
Bedroom 2:
n/a
Bedroom 3:
n/a
Bedroom 4:
n/a
Room Levels
Basement:
Library, Living Room, Rec Room, Storage Room
Ground:
3 Bedrooms, Bath(s) Other
Level 1:
n/a
Level 2:
n/a
Level 3:
n/a
Level Other:
n/a
Room Features
Kitchen:
Breakfast Bar, Eat-In Kitchen
Dining Room:
n/a
Master Bedroom:
1st Floor, Full Bath
Bath:
n/a
Interior Features
Square Foot:
n/a
Year Renovated:
n/a
Basement:
Yes - Finished, Full
Full Baths:
2
Half Baths:
0
Appliances:
Cooktop - Gas, Microwave Oven, Range/Oven-Gas, Refrigerator
Flooring:
Carpeting, Laminate, Tile
Fireplaces:
No
Fireplace:
n/a
Interior:
n/a
Exterior Features
Garage Space:
1-Car
Garage:
Detached Garage
Driveway:
2 Car Width, Gravel
Roof:
Asphalt Shingle
Exterior:
Vinyl Siding
Swimming Pool:
No
Pool:
n/a
Utilities
Heating System:
Baseboard - Hotwater
Heating Source:
Gas-Propane Owned
Cooling:
Ceiling Fan, Window A/C(s)
Water Heater:
See Remarks
Water:
Well
Sewer:
Septic
Services:
n/a
Lot Features
Acres:
2.22
Lot Dimensions:
n/a
Lot Features:
n/a
School Information
Elementary:
BLAIRSTOWN
Middle:
NO. WARREN
High School:
n/a
Community Information
County:
Warren
Town:
Hardwick Twp.
Neighborhood:
n/a
Application Fee:
n/a
Association Fee:
n/a
Fee Includes:
n/a
Amenities:
n/a
Pets:
n/a
Financial Considerations
List Price:
$435,000
Tax Amount:
$6,921
Land Assessment:
$59,200
Build. Assessment:
$130,800
Total Assessment:
$190,000
Tax Rate:
3.64
Tax Year:
2024
Ownership Type:
Fee Simple
Listing Information
MLS ID:
3975501
List Date:
07-15-2025
Days On Market:
56
Listing Broker:
TRUE REAL ESTATE GROUP
Listing Agent:
































Request More Information
Shawn and Diane Fox
RE/MAX American Dream
3108 Route 10 West
Denville, NJ 07834
Call: (973) 277-7853
Web: BerkshireHillsLiving.com

