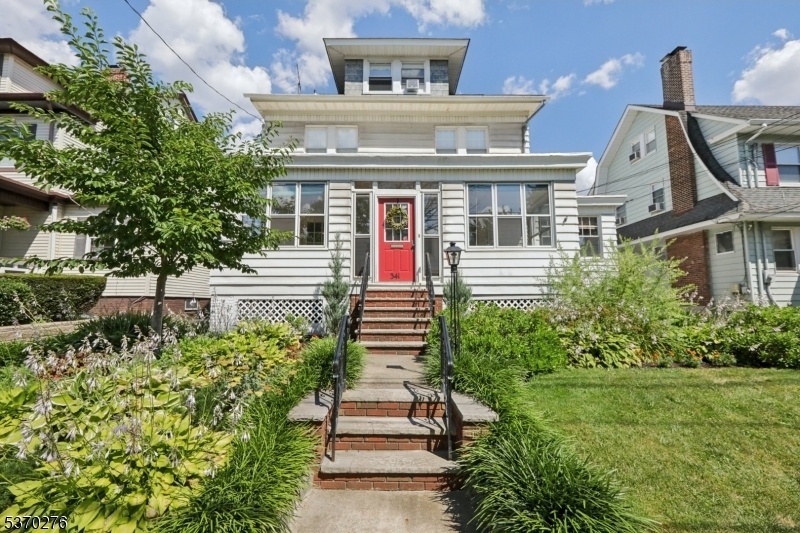341 Parker St
Newark City, NJ 07104















































Price: $700,000
GSMLS: 3975483Type: Single Family
Style: Colonial
Beds: 6
Baths: 3 Full & 1 Half
Garage: 1-Car
Year Built: 1907
Acres: 0.11
Property Tax: $11,062
Description
Welcome Home To A Rare Gem In Forest Hill, Where Historic Charm Meets Thoughtful Modern Updates. This Stunning 6-bedroom, 3.5-bathroom Turn-of-the-century Home Has Been Lovingly Maintained, Showcasing Stained Glass Windows, Inlaid Hardwood Floors, Intricate Moldings, And Soaring Ceilings. The Living Room Features A Beamed Ceiling And Fireplace, Flowing Into A Spacious Formal Dining Room. An Enclosed Sunroom, 3-season Porch, And Convenient First-floor Half Bath Offer Additional Comfort And Flexibility.upstairs, The Second Floor Boasts Four Oversized Bedrooms And A Spacious Full Bathroom, While The Third Floor Offers Two More Bedrooms And A Full Bathroom. The Newly Finished Basement Features A Spacious Entertaining Area Equipped With An Electric Fireplace, Full Bath, Secondary Kitchen, And Large Laundry Room Perfect For Hosting Or Extended Stays.outside, Enjoy A Beautifully Landscaped Yard, A Private Backyard With Patio For Relaxing Or Entertaining, And A Detached Garage. Additional Upgrades Include A Whole-home Surge Protector And An Exterior Generator Hookup, Offering Added Peace Of Mind And Backup Power. Located Near Branch Brook Park, Nyc Transit, Shops, And Restaurants, This Home Offers Space, Elegance, And Unbeatable Character!
Rooms Sizes
Kitchen:
First
Dining Room:
First
Living Room:
First
Family Room:
n/a
Den:
First
Bedroom 1:
Second
Bedroom 2:
Second
Bedroom 3:
Second
Bedroom 4:
Second
Room Levels
Basement:
Bath(s) Other, Family Room, Kitchen, Laundry Room, Media Room, Utility Room
Ground:
n/a
Level 1:
Den,DiningRm,Kitchen,Office,Pantry,Porch,PowderRm,SeeRem
Level 2:
4 Or More Bedrooms, Bath Main
Level 3:
2 Bedrooms, Attic, Bath(s) Other
Level Other:
n/a
Room Features
Kitchen:
Eat-In Kitchen, Pantry
Dining Room:
Formal Dining Room
Master Bedroom:
n/a
Bath:
n/a
Interior Features
Square Foot:
n/a
Year Renovated:
n/a
Basement:
Yes - Finished
Full Baths:
3
Half Baths:
1
Appliances:
Carbon Monoxide Detector, Dishwasher, Dryer, Microwave Oven, Range/Oven-Gas, Refrigerator, See Remarks, Washer
Flooring:
Carpeting, Tile, Wood
Fireplaces:
1
Fireplace:
Wood Burning
Interior:
CeilBeam,Bidet,CODetect,Drapes,CeilHigh,SmokeDet,SoakTub
Exterior Features
Garage Space:
1-Car
Garage:
Detached Garage, Oversize Garage
Driveway:
1 Car Width
Roof:
Asphalt Shingle
Exterior:
Aluminum Siding
Swimming Pool:
n/a
Pool:
n/a
Utilities
Heating System:
1 Unit
Heating Source:
Gas-Natural
Cooling:
Window A/C(s)
Water Heater:
n/a
Water:
Public Water
Sewer:
Public Sewer
Services:
n/a
Lot Features
Acres:
0.11
Lot Dimensions:
50X100
Lot Features:
n/a
School Information
Elementary:
n/a
Middle:
n/a
High School:
n/a
Community Information
County:
Essex
Town:
Newark City
Neighborhood:
n/a
Application Fee:
n/a
Association Fee:
n/a
Fee Includes:
n/a
Amenities:
n/a
Pets:
n/a
Financial Considerations
List Price:
$700,000
Tax Amount:
$11,062
Land Assessment:
$67,500
Build. Assessment:
$223,400
Total Assessment:
$290,900
Tax Rate:
3.80
Tax Year:
2024
Ownership Type:
Fee Simple
Listing Information
MLS ID:
3975483
List Date:
07-15-2025
Days On Market:
56
Listing Broker:
COMPASS NEW JERSEY LLC
Listing Agent:















































Request More Information
Shawn and Diane Fox
RE/MAX American Dream
3108 Route 10 West
Denville, NJ 07834
Call: (973) 277-7853
Web: BerkshireHillsLiving.com

