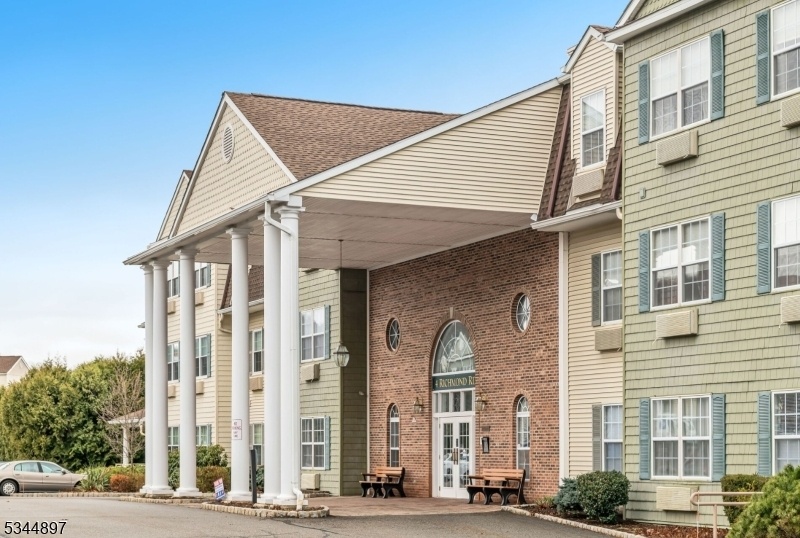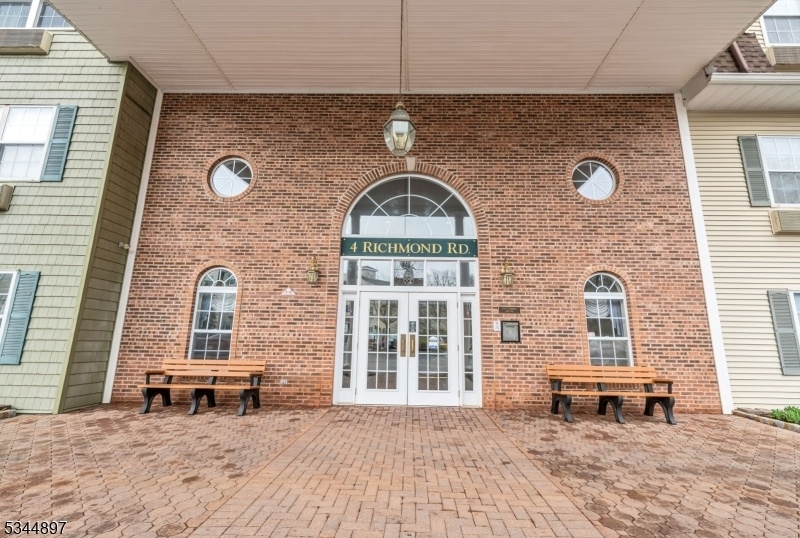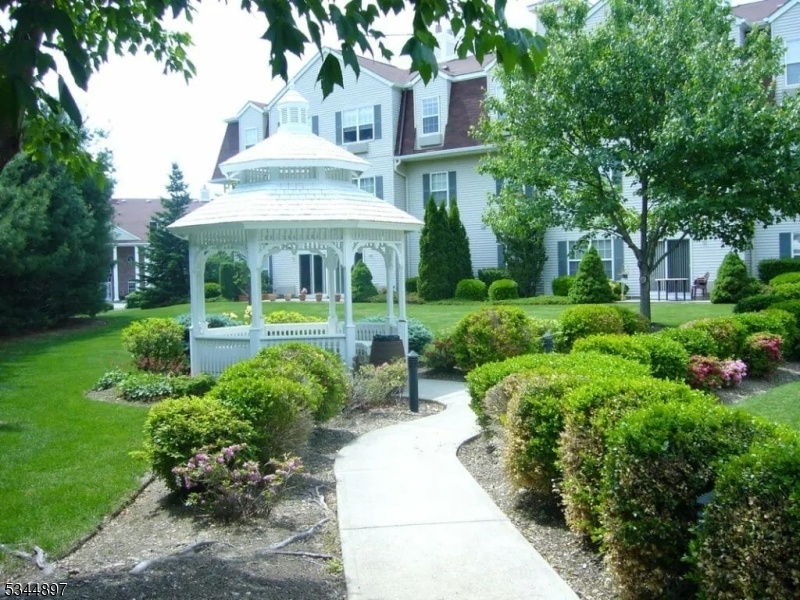4308 Richmond Road
West Milford Twp, NJ 07480



























Price: $299,000
GSMLS: 3975426Type: Condo/Townhouse/Co-op
Style: One Floor Unit
Beds: 2
Baths: 2 Full
Garage: No
Year Built: 1996
Acres: 0.00
Property Tax: $5,148
Description
Welcome To The Pristine Greenbriar Model In One Of The Area's Most Desirable 55+ Communities! This Spacious, Light-filled Unit Offers Over 1,300 Sq Ft Of Comfortable Living With 9' Ceilings And Thoughtful Updates Throughout. Only Two Owners Since 1996. The Large Living Room Flows Into A Formal Dining Room And Into An Eat-in Kitchen Featuring Wood Cabinets, Newer Counters, Flooring, And Appliances. The Primary Suite Includes A Walk-in Closet And Private Full Bath With A Walk-in Shower And Seat. The Second Bedroom Is Ideal As A Guest Room Or Office. The Second Full Bath Offers A Large Linen Closet For Added Storage. Enjoy The Convenience Of New Windows, A Full-size New Washer & Dryer, Newer Heat/ac In The Primary Bedroom, And An Assigned Parking Space Near The Side Entrance. Elevator Building With Basement Storage Unit Included. Community Amenities Include A Pool, Tennis, Pickleball, Bocce, Shuffleboard, Library, Fitness And Game Rooms, Plus A Vibrant Social Scene. This Move-in Ready Home Offers A Perfect Blend Of Comfort, Convenience, And Active Adult Lifestyle!
Rooms Sizes
Kitchen:
11x11 Third
Dining Room:
11x13 Third
Living Room:
11x22 Third
Family Room:
n/a
Den:
n/a
Bedroom 1:
11x18 Third
Bedroom 2:
11x12 Third
Bedroom 3:
n/a
Bedroom 4:
n/a
Room Levels
Basement:
n/a
Ground:
n/a
Level 1:
n/a
Level 2:
n/a
Level 3:
2 Bedrooms, Bath Main, Bath(s) Other, Dining Room, Kitchen, Living Room
Level Other:
n/a
Room Features
Kitchen:
Eat-In Kitchen
Dining Room:
Formal Dining Room
Master Bedroom:
Full Bath, Walk-In Closet
Bath:
Stall Shower
Interior Features
Square Foot:
n/a
Year Renovated:
n/a
Basement:
No
Full Baths:
2
Half Baths:
0
Appliances:
Dishwasher, Dryer, Microwave Oven, Range/Oven-Electric, Refrigerator, Washer
Flooring:
Carpeting, Tile
Fireplaces:
No
Fireplace:
n/a
Interior:
Elevator
Exterior Features
Garage Space:
No
Garage:
n/a
Driveway:
Additional Parking, Assigned
Roof:
Asphalt Shingle
Exterior:
Brick, Vinyl Siding
Swimming Pool:
Yes
Pool:
Association Pool
Utilities
Heating System:
4+ Units, Heat Pump
Heating Source:
Electric
Cooling:
4+ Units, Heatpump
Water Heater:
n/a
Water:
Public Water
Sewer:
Association
Services:
n/a
Lot Features
Acres:
0.00
Lot Dimensions:
n/a
Lot Features:
n/a
School Information
Elementary:
n/a
Middle:
n/a
High School:
n/a
Community Information
County:
Passaic
Town:
West Milford Twp.
Neighborhood:
Bald Eagle Commons
Application Fee:
$350
Association Fee:
$464 - Monthly
Fee Includes:
Maintenance-Common Area, Maintenance-Exterior, Snow Removal
Amenities:
Club House, Elevator, Pool-Outdoor, Storage, Tennis Courts
Pets:
Cats OK, Dogs OK, Number Limit, Size Limit
Financial Considerations
List Price:
$299,000
Tax Amount:
$5,148
Land Assessment:
$35,000
Build. Assessment:
$92,000
Total Assessment:
$127,000
Tax Rate:
4.05
Tax Year:
2024
Ownership Type:
Condominium
Listing Information
MLS ID:
3975426
List Date:
07-15-2025
Days On Market:
57
Listing Broker:
BHGRE GREEN TEAM
Listing Agent:



























Request More Information
Shawn and Diane Fox
RE/MAX American Dream
3108 Route 10 West
Denville, NJ 07834
Call: (973) 277-7853
Web: BerkshireHillsLiving.com

