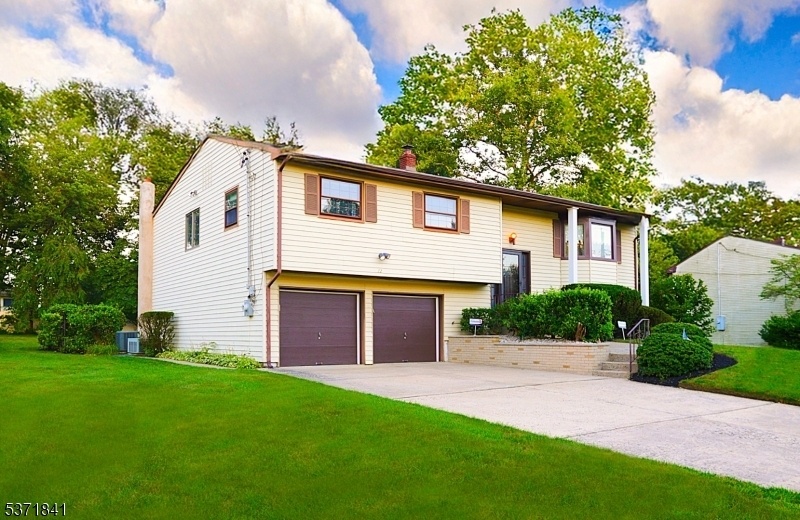12 Tompkins Rd
East Brunswick Twp, NJ 08816















































Price: $799,999
GSMLS: 3975424Type: Single Family
Style: Split Level
Beds: 5
Baths: 3 Full
Garage: 2-Car
Year Built: 1962
Acres: 0.39
Property Tax: $13,757
Description
Rooms Sizes
Kitchen:
n/a
Dining Room:
n/a
Living Room:
n/a
Family Room:
n/a
Den:
n/a
Bedroom 1:
n/a
Bedroom 2:
n/a
Bedroom 3:
n/a
Bedroom 4:
n/a
Room Levels
Basement:
n/a
Ground:
2 Bedrooms, Bath(s) Other, Den, Family Room
Level 1:
3Bedroom,BathMain,BathOthr,DiningRm,FamilyRm,Kitchen,LivDinRm
Level 2:
Attic
Level 3:
n/a
Level Other:
n/a
Room Features
Kitchen:
Center Island, Eat-In Kitchen
Dining Room:
n/a
Master Bedroom:
Dressing Room, Full Bath, Sitting Room, Walk-In Closet
Bath:
n/a
Interior Features
Square Foot:
n/a
Year Renovated:
n/a
Basement:
No
Full Baths:
3
Half Baths:
0
Appliances:
Cooktop - Electric, Dishwasher, Dryer, Kitchen Exhaust Fan, Range/Oven-Gas, Refrigerator, Wall Oven(s) - Electric, Washer
Flooring:
Carpeting, Tile, Vinyl-Linoleum, Wood
Fireplaces:
No
Fireplace:
n/a
Interior:
CODetect,JacuzTyp,Skylight,SmokeDet,SoakTub,StallTub,StereoSy,WlkInCls,WndwTret
Exterior Features
Garage Space:
2-Car
Garage:
Attached Garage
Driveway:
2 Car Width, Blacktop, Driveway-Exclusive
Roof:
Asphalt Shingle
Exterior:
Vinyl Siding
Swimming Pool:
No
Pool:
n/a
Utilities
Heating System:
2 Units, Forced Hot Air
Heating Source:
Electric, Gas-Natural
Cooling:
2 Units, Attic Fan
Water Heater:
Gas
Water:
Public Water
Sewer:
Public Sewer
Services:
n/a
Lot Features
Acres:
0.39
Lot Dimensions:
100X170
Lot Features:
Level Lot
School Information
Elementary:
n/a
Middle:
n/a
High School:
E.BRUNSWIK
Community Information
County:
Middlesex
Town:
East Brunswick Twp.
Neighborhood:
n/a
Application Fee:
n/a
Association Fee:
n/a
Fee Includes:
n/a
Amenities:
n/a
Pets:
n/a
Financial Considerations
List Price:
$799,999
Tax Amount:
$13,757
Land Assessment:
$30,600
Build. Assessment:
$84,000
Total Assessment:
$114,600
Tax Rate:
11.82
Tax Year:
2024
Ownership Type:
Fee Simple
Listing Information
MLS ID:
3975424
List Date:
07-14-2025
Days On Market:
57
Listing Broker:
COLDWELL BANKER REALTY
Listing Agent:















































Request More Information
Shawn and Diane Fox
RE/MAX American Dream
3108 Route 10 West
Denville, NJ 07834
Call: (973) 277-7853
Web: BerkshireHillsLiving.com

