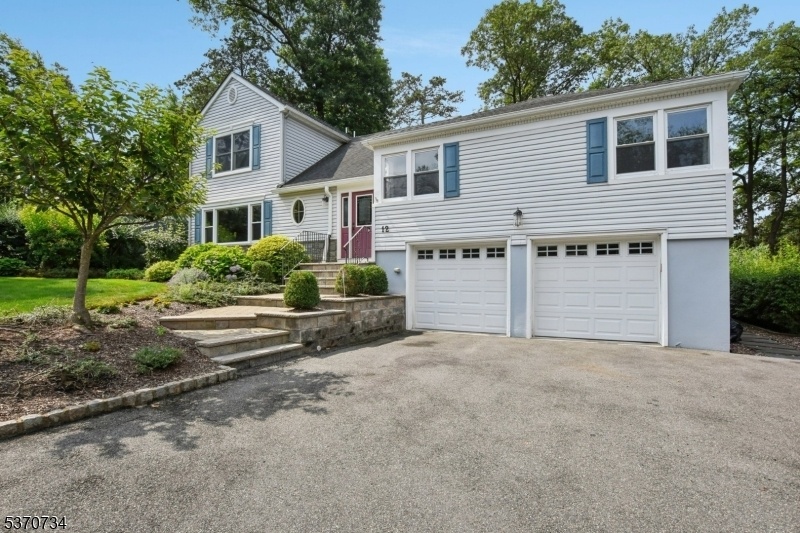12 Elf Rd
West Orange Twp, NJ 07052
















































Price: $760,000
GSMLS: 3975375Type: Single Family
Style: Split Level
Beds: 4
Baths: 3 Full & 1 Half
Garage: 2-Car
Year Built: 1952
Acres: 0.21
Property Tax: $18,914
Description
Nestled In The Scenic & Sought-after St. Cloud Neighborhood, This Expanded Split-level Home Offers Generous Space, Natural Light & An Absolutely Breathtaking Backyard Retreat. Step Inside To A Welcoming Layout Featuring A Spacious Living Room, Formal Dining Area & A Cozy Den/family Room Ideal For Gatherings Or Quiet Evenings. The Eat-in Kitchen Boasts Ample Cabinetry, Large Pantry & Doors That Lead To A Sprawling Deck Overlooking Mature Landscaping - Perfect For Entertaining Or Enjoying A Quiet Moment Outdoors. The 2nd Level Hosts Three Large Bedrooms, Including One With An En-suite Bath. On The Third Level, You'll Find A Show Stopping Primary Suite Straight Out Of A Design Magazine Complete With Soaring Ceilings, Serene Views, A Custom Walk-in Closet And A Private Bonus Lounge Or Office Area. All Three Full Bathrooms Have Been Thoughtfully Renovated. Additional Highlights Include Gleaming Wood Floors, Hunter Douglas Blinds, Two En-suite Bedrooms, Generous Storage Throughout, And An Unfinished Basement With Incredible Potential. A Two-car Garage And Wide Driveway Provide Ample Parking. Located On A Quiet, Private Road With Lovely Hillside Views, This Home Is Just A Short Stroll To The Free Town Jitney To Nyc-direct Train Stations. The Exclusive St. Cloud Community Is Beloved For Its Excellent Elementary Schools, Vibrant Parks, Turtle Back Zoo, Nearby Dining, And Easy Commuting Options. Chimney And Fireplace Conveyed As-is; No Known Issues.
Rooms Sizes
Kitchen:
First
Dining Room:
First
Living Room:
First
Family Room:
n/a
Den:
First
Bedroom 1:
Third
Bedroom 2:
Second
Bedroom 3:
Second
Bedroom 4:
Second
Room Levels
Basement:
Powder Room, Storage Room, Utility Room
Ground:
n/a
Level 1:
Den, Dining Room, Foyer, Kitchen, Living Room, Pantry
Level 2:
3 Bedrooms, Bath Main, Bath(s) Other
Level 3:
1Bedroom,BathMain,Den,SittngRm
Level Other:
n/a
Room Features
Kitchen:
Eat-In Kitchen
Dining Room:
Formal Dining Room
Master Bedroom:
Full Bath, Sitting Room, Walk-In Closet
Bath:
Stall Shower
Interior Features
Square Foot:
2,676
Year Renovated:
n/a
Basement:
Yes - Unfinished
Full Baths:
3
Half Baths:
1
Appliances:
Carbon Monoxide Detector, Dishwasher, Dryer, Microwave Oven, Range/Oven-Gas, Refrigerator, Sump Pump, Washer
Flooring:
Tile, Wood
Fireplaces:
1
Fireplace:
Living Room, Wood Burning
Interior:
Carbon Monoxide Detector, Cathedral Ceiling, Fire Extinguisher, Smoke Detector, Walk-In Closet, Window Treatments
Exterior Features
Garage Space:
2-Car
Garage:
Attached Garage
Driveway:
2 Car Width, Additional Parking
Roof:
Asphalt Shingle
Exterior:
Vinyl Siding
Swimming Pool:
n/a
Pool:
n/a
Utilities
Heating System:
2 Units, Forced Hot Air
Heating Source:
Gas-Natural
Cooling:
2 Units, Central Air
Water Heater:
Gas
Water:
Public Water
Sewer:
Public Sewer
Services:
Cable TV Available, Fiber Optic Available, Garbage Included
Lot Features
Acres:
0.21
Lot Dimensions:
53X169,37X169TR
Lot Features:
n/a
School Information
Elementary:
ST CLOUD
Middle:
ROOSEVELT
High School:
W ORANGE
Community Information
County:
Essex
Town:
West Orange Twp.
Neighborhood:
Saint Cloud
Application Fee:
n/a
Association Fee:
n/a
Fee Includes:
n/a
Amenities:
n/a
Pets:
Yes
Financial Considerations
List Price:
$760,000
Tax Amount:
$18,914
Land Assessment:
$313,500
Build. Assessment:
$425,900
Total Assessment:
$739,400
Tax Rate:
4.68
Tax Year:
2024
Ownership Type:
Fee Simple
Listing Information
MLS ID:
3975375
List Date:
07-15-2025
Days On Market:
0
Listing Broker:
WEICHERT REALTORS
Listing Agent:
















































Request More Information
Shawn and Diane Fox
RE/MAX American Dream
3108 Route 10 West
Denville, NJ 07834
Call: (973) 277-7853
Web: BerkshireHillsLiving.com

