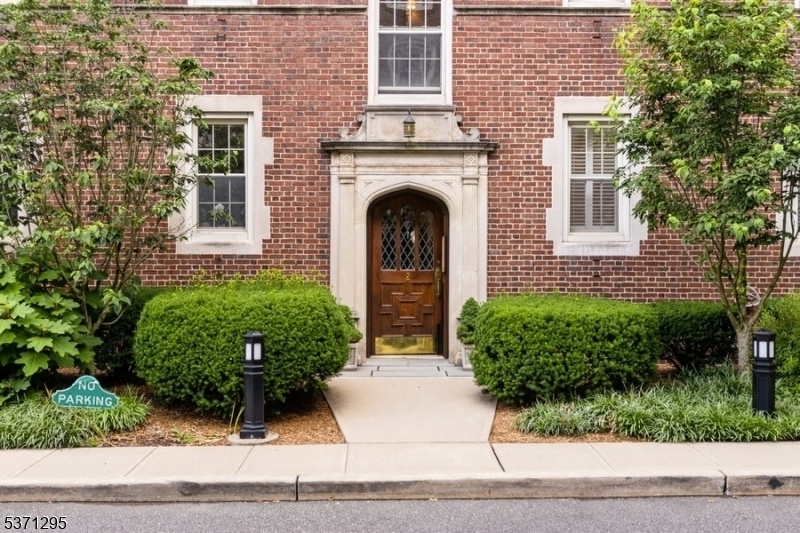133 Summit Avenue Unit 10
Summit City, NJ 07901

















Price: $510,000
GSMLS: 3975315Type: Condo/Townhouse/Co-op
Style: One Floor Unit
Beds: 2
Baths: 1 Full
Garage: 2-Car
Year Built: 1924
Acres: 0.00
Property Tax: $0
Description
One-of-a-kind Cooperative In Downtown Summit! First Floor Living In The Summit Parmley Complex With A Two-car Detached Garage. Interior Features Include A Living Room/dining Room With A Coffered Ceiling, Newly Polished Hardwood Floors, Custom Shutters, Custom-built-ins, And 9ft Ceilings. The Kitchen Features A Hardwood Floor, A Sub-zero Refrigerator, White Cabinetry With Quartz Countertops, A Gas Stove, A Microwave, Recessed Lighting, A Stainless Steel Sink, And A Miele Dishwasher. Two Large Bedrooms With Lots Of Closet Space And An Updated Full Bathroom. The Basement Has An Assigned Storage Room For The Unit, Gym, Laundry, And Bicycle Room Owner Has 34 Shares. Board Approval Required
Rooms Sizes
Kitchen:
First
Dining Room:
First
Living Room:
First
Family Room:
n/a
Den:
n/a
Bedroom 1:
n/a
Bedroom 2:
First
Bedroom 3:
First
Bedroom 4:
n/a
Room Levels
Basement:
Exercise Room, Laundry Room, Storage Room, Toilet, Utility Room, Walkout
Ground:
n/a
Level 1:
2Bedroom,BathMain,Foyer,LivDinRm
Level 2:
n/a
Level 3:
n/a
Level Other:
n/a
Room Features
Kitchen:
Galley Type
Dining Room:
Living/Dining Combo
Master Bedroom:
Full Bath
Bath:
Stall Shower And Tub
Interior Features
Square Foot:
n/a
Year Renovated:
2019
Basement:
Yes - Walkout
Full Baths:
1
Half Baths:
0
Appliances:
Carbon Monoxide Detector, Dishwasher, Microwave Oven, Range/Oven-Gas, Refrigerator
Flooring:
Wood
Fireplaces:
No
Fireplace:
n/a
Interior:
AlrmFire,SmokeDet,StallTub
Exterior Features
Garage Space:
2-Car
Garage:
Detached Garage, Garage Door Opener
Driveway:
1 Car Width, Blacktop, Lighting, Off-Street Parking, Parking Lot-Shared
Roof:
Composition Shingle
Exterior:
Brick
Swimming Pool:
No
Pool:
n/a
Utilities
Heating System:
1 Unit, Radiators - Steam
Heating Source:
Gas-Natural
Cooling:
Wall A/C Unit(s)
Water Heater:
Gas
Water:
Public Water
Sewer:
Public Sewer
Services:
Fiber Optic, Garbage Included
Lot Features
Acres:
0.00
Lot Dimensions:
160x282
Lot Features:
Level Lot
School Information
Elementary:
Lincoln-Hu
Middle:
Summit MS
High School:
Summit HS
Community Information
County:
Union
Town:
Summit City
Neighborhood:
Summit Parmley
Application Fee:
n/a
Association Fee:
$2,105 - Monthly
Fee Includes:
Heat, Maintenance-Common Area, Maintenance-Exterior, Sewer Fees, Snow Removal, Trash Collection, Water Fees
Amenities:
n/a
Pets:
Cats OK, Dogs OK
Financial Considerations
List Price:
$510,000
Tax Amount:
$0
Land Assessment:
$1,350,000
Build. Assessment:
$4,117,700
Total Assessment:
$5,467,700
Tax Rate:
4.36
Tax Year:
2024
Ownership Type:
Cooperative
Listing Information
MLS ID:
3975315
List Date:
07-15-2025
Days On Market:
63
Listing Broker:
BHHS FOX & ROACH
Listing Agent:
Rosaleen Light-newby

















Request More Information
Shawn and Diane Fox
RE/MAX American Dream
3108 Route 10 West
Denville, NJ 07834
Call: (973) 277-7853
Web: BerkshireHillsLiving.com

