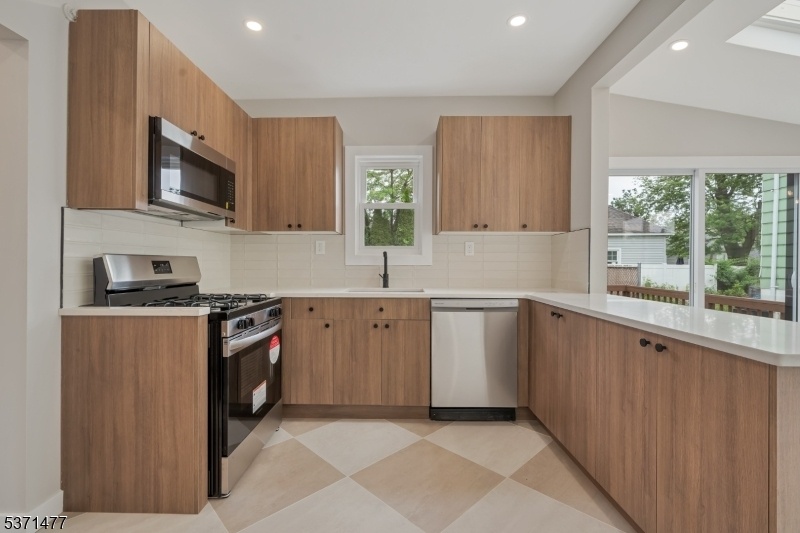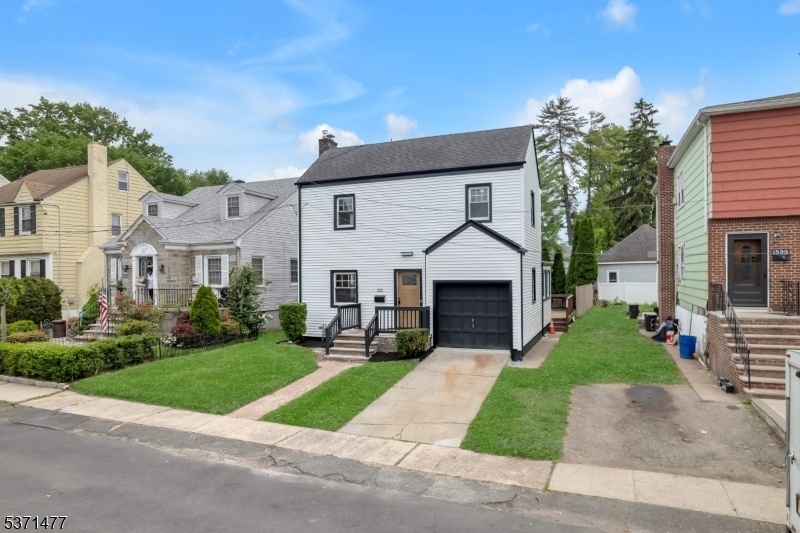1535 Leslie St
Hillside Twp, NJ 07205





























Price: $539,000
GSMLS: 3975110Type: Single Family
Style: Colonial
Beds: 3
Baths: 1 Full & 1 Half
Garage: 1-Car
Year Built: 1921
Acres: 0.09
Property Tax: $10,214
Description
Fall In Love With This Jaw-dropping Kitchen And Fully Renovated Colonial In Hillside!step Into The Heart Of The Home, A Stunning, Brand-new Kitchen Designed To Impress. From The Moment You Enter, You're Greeted By A Glistening Quartz Island Countertop, Perfect For Meal Prep, Entertaining, Or Casual Dining. The Space Is Flooded With Natural Light From A Beautiful Skylight, And The Elegant Tile Flooring Adds The Perfect Touch Of Style And Durability. Stainless Steel Appliances, Sleek Cabinetry, And Modern Finishes Complete This Dream Kitchen. Best Of All, A Patio Door Leads Directly To The Manicured Backyard, Making Indoor-outdoor Living A Breeze. Now, Let's Talk About The Rest Of The Home. This Beautifully Renovated Colonial Sits On A Quiet, Tree-lined Street And Offers A Perfect Blend Of Character And Modern Convenience. The Newly Refinished Hardwood Floors Shine Throughout, And A Cozy Brand-new Fireplace Anchors The Inviting Living Room. The Formal Dining Room Is Highlighted By A Contemporary Chandelier, Ideal For Hosting Gatherings Or Dinners. Upstairs, Enjoy Three Spacious Bedrooms, Each Filled With Natural Light And Ample Closet Space. The Updated Full Bathroom Features Luxurious Tilework And High-end Fixtures, Elevating Your Daily Routine. A Partially Finished Basement Provides Extra Living Space And Flexibility, While The Newer Furnace Ensures Comfort Year-round. Located Just Minutes From Major Highways And Nyc-bound Public Transit, Your Dream Home Is Here.
Rooms Sizes
Kitchen:
n/a
Dining Room:
n/a
Living Room:
n/a
Family Room:
n/a
Den:
n/a
Bedroom 1:
n/a
Bedroom 2:
n/a
Bedroom 3:
n/a
Bedroom 4:
n/a
Room Levels
Basement:
n/a
Ground:
n/a
Level 1:
n/a
Level 2:
n/a
Level 3:
n/a
Level Other:
n/a
Room Features
Kitchen:
Breakfast Bar, Center Island, Eat-In Kitchen
Dining Room:
n/a
Master Bedroom:
n/a
Bath:
n/a
Interior Features
Square Foot:
n/a
Year Renovated:
n/a
Basement:
Yes - Partial
Full Baths:
1
Half Baths:
1
Appliances:
Range/Oven-Gas, Refrigerator
Flooring:
Wood
Fireplaces:
1
Fireplace:
Living Room
Interior:
n/a
Exterior Features
Garage Space:
1-Car
Garage:
Attached Garage
Driveway:
1 Car Width
Roof:
Asphalt Shingle
Exterior:
Aluminum Siding
Swimming Pool:
n/a
Pool:
n/a
Utilities
Heating System:
Radiators - Steam
Heating Source:
Gas-Natural
Cooling:
None
Water Heater:
n/a
Water:
Public Water
Sewer:
Public Sewer
Services:
n/a
Lot Features
Acres:
0.09
Lot Dimensions:
40X99
Lot Features:
n/a
School Information
Elementary:
n/a
Middle:
n/a
High School:
n/a
Community Information
County:
Union
Town:
Hillside Twp.
Neighborhood:
n/a
Application Fee:
n/a
Association Fee:
n/a
Fee Includes:
n/a
Amenities:
n/a
Pets:
n/a
Financial Considerations
List Price:
$539,000
Tax Amount:
$10,214
Land Assessment:
$35,100
Build. Assessment:
$49,200
Total Assessment:
$84,300
Tax Rate:
8.25
Tax Year:
2024
Ownership Type:
Fee Simple
Listing Information
MLS ID:
3975110
List Date:
07-14-2025
Days On Market:
0
Listing Broker:
COLDWELL BANKER REALTY
Listing Agent:





























Request More Information
Shawn and Diane Fox
RE/MAX American Dream
3108 Route 10 West
Denville, NJ 07834
Call: (973) 277-7853
Web: BerkshireHillsLiving.com

