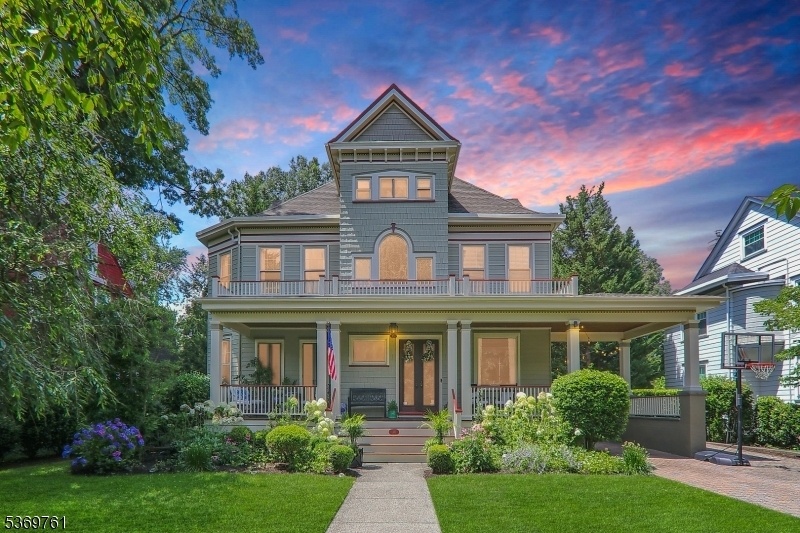305 Prospect Ave
Cranford Twp, NJ 07016


















































Price: $1,650,000
GSMLS: 3975029Type: Single Family
Style: Victorian
Beds: 5
Baths: 2 Full & 2 Half
Garage: No
Year Built: 1883
Acres: 0.26
Property Tax: $19,625
Description
Quintessential Circa 1883 Queen Anne Victorian, Beautifully Renovated & Restored, Situated In A Most Sought-after Historic Cranford Neighborhood Boasting A Vast Array Of Architecturally Significant Homes Shown On The "map Of Roosevelt Manor". 14 Rooms, 5 Br's & 2.2 Ba's. Maintained Impeccably. Original Carriage House (storage Today) W/attached Garden Room. Exquisite Perennial Gardens Throughout The 1/4 Acre Property & Beautifully Hardscaped Paver Terrace, Patio, & Social Area. Full Width Open Front Porch On Either Side Of The Original Front Doors & Porte Cochere W/room For 2+ Cars. Entry Vestibule Opens To Foyer With Fireplace. Double Living Room With Full Glass Picture Window. Formal Dining Room With Beamed Ceilings & Triple Bay Windows. Two Sets Of French Doors Open To The Front Porch. The Kitchen 24x20 Features Custom Maple Cabinetry And A Suite Of Stainless Appliances. Breakfast Island Seats 4. Informal Dining Room Adjoins As Well As Extra Large Pantry, Mudroom, And Office Area. The Family Room Addition 17x16 Is Seamless And Opens To The Terrace & Backyard. Five Bedrooms, Office, Sitting Room & Two Full Baths On The 2nd & 3rd Levels. Finished Basement With Recreation Room, Half Bath, Laundry, Utility & Storage Rooms. Multi-zone Gas Heat & Cac. Timberline Roof. Just 3 Blocks To Award Winning Downtown Cranford & Nyc Transportation. This Iconic Home Is The Recipient Of The Cranford Preservation Award & Was Featured On The 2023 Garden Club Of Cranford Garden Tour.
Rooms Sizes
Kitchen:
24x20 First
Dining Room:
18x15 First
Living Room:
23x12 First
Family Room:
17x16 First
Den:
n/a
Bedroom 1:
18x14 Second
Bedroom 2:
15x13 Second
Bedroom 3:
14x13 Second
Bedroom 4:
14x11 Third
Room Levels
Basement:
Laundry Room, Powder Room, Rec Room, Storage Room
Ground:
n/a
Level 1:
Breakfst,DiningRm,Vestibul,FamilyRm,Foyer,Kitchen,LivingRm,MudRoom,OutEntrn,Pantry,Porch
Level 2:
3 Bedrooms, Bath Main, Office
Level 3:
2Bedroom,BathOthr,Leisure,Storage
Level Other:
n/a
Room Features
Kitchen:
Breakfast Bar, Eat-In Kitchen, Pantry, See Remarks
Dining Room:
Formal Dining Room
Master Bedroom:
n/a
Bath:
n/a
Interior Features
Square Foot:
n/a
Year Renovated:
n/a
Basement:
Yes - Crawl Space, Finished-Partially, French Drain, Full
Full Baths:
2
Half Baths:
2
Appliances:
Carbon Monoxide Detector, Cooktop - Gas, Dishwasher, Dryer, Microwave Oven, Refrigerator, Sump Pump, Wall Oven(s) - Electric, Washer
Flooring:
Carpeting, Tile, Wood
Fireplaces:
2
Fireplace:
Foyer/Hall, Kitchen, Non-Functional, See Remarks, Wood Burning
Interior:
CeilBeam,CODetect,FireExtg,CeilHigh,SecurSys,SmokeDet,StallShw,TubShowr,WlkInCls
Exterior Features
Garage Space:
No
Garage:
Carport-Attached, See Remarks
Driveway:
2 Car Width, Additional Parking, Paver Block, See Remarks
Roof:
Asphalt Shingle
Exterior:
CedarSid,WoodShng
Swimming Pool:
n/a
Pool:
n/a
Utilities
Heating System:
2 Units, Forced Hot Air, Multi-Zone, Radiant - Electric
Heating Source:
Electric, Gas-Natural
Cooling:
2 Units, Central Air, Multi-Zone Cooling
Water Heater:
Gas
Water:
Public Water
Sewer:
Public Sewer, Sewer Charge Extra
Services:
Cable TV Available, Fiber Optic Available, Garbage Extra Charge
Lot Features
Acres:
0.26
Lot Dimensions:
n/a
Lot Features:
n/a
School Information
Elementary:
Bloom/Oran
Middle:
Orange
High School:
Cranford H
Community Information
County:
Union
Town:
Cranford Twp.
Neighborhood:
Roosevelt Manor
Application Fee:
n/a
Association Fee:
n/a
Fee Includes:
n/a
Amenities:
n/a
Pets:
n/a
Financial Considerations
List Price:
$1,650,000
Tax Amount:
$19,625
Land Assessment:
$121,200
Build. Assessment:
$168,300
Total Assessment:
$289,500
Tax Rate:
6.78
Tax Year:
2024
Ownership Type:
Fee Simple
Listing Information
MLS ID:
3975029
List Date:
07-13-2025
Days On Market:
0
Listing Broker:
COLDWELL BANKER REALTY
Listing Agent:
Julie Murphy


















































Request More Information
Shawn and Diane Fox
RE/MAX American Dream
3108 Route 10 West
Denville, NJ 07834
Call: (973) 277-7853
Web: BerkshireHillsLiving.com

