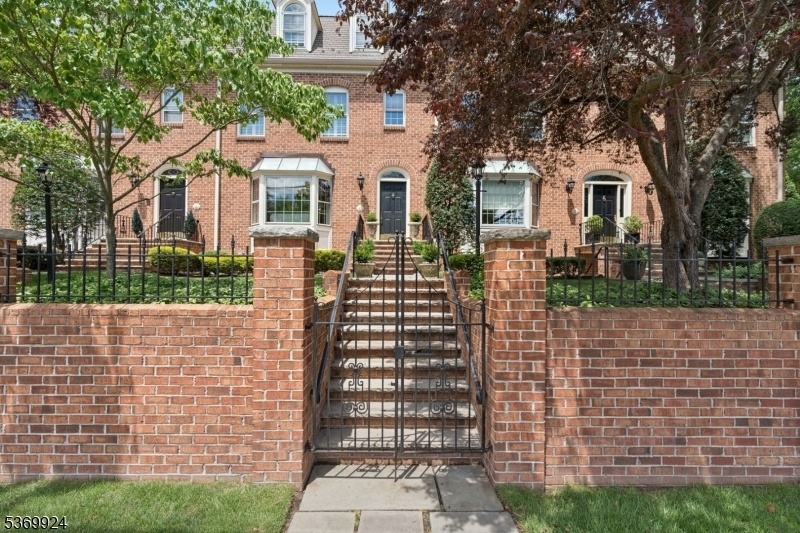50 New England Ave
Summit City, NJ 07901
















Price: $1,375,000
GSMLS: 3974945Type: Condo/Townhouse/Co-op
Style: Townhouse-Interior
Beds: 2
Baths: 2 Full & 1 Half
Garage: 2-Car
Year Built: 1985
Acres: 0.70
Property Tax: $15,929
Description
Essential Elements Of This Architecturally Sophisticated Townhouse, Known As Beacon Square, Creates A Residence Conducive For Formal Entertaining, While Accommodating Casual Living. The First Impression Is A Seamless Floor Plan Along With Exceptional Amenities Offered In The Elaborate Millwork, Custom Cabinetry, Higher Ceilings, Hardwood Floors On Three Levels And Spacious Rooms. First Floor Entrance Foyer Welcomes You Into Expansive Living Room, Anchored By A Classic Gas Fireplace And Custom Cabinetry, Flowing Into A Formal Dining Room And Beautifully Designed Eat-in-kitchen With Banquet Besides An Updated Powder Room. Second Floor Accommodates A Primary Bedroom With Two Walk-in Fitted Closets And An Updated Primary Bath, Bedroom #2 With Two Fitted Double Closets, An Updated Hall Bathroom And Laundry Center. Third Floor Highlights A Well-appointed Library With Custom Cabinetry, Desk Center And Entertainment Area And Access To The Attic. Lower Level Includes A Recreation Room With Two Double Cedar Closets And Access To An Oversized Two-car Garage. The Impressive Outdoor Setting Includes An Atrium / Screened Porch, Deck And Attached Two-car Garage. Enjoy The Feel Of City-style Living Just Blocks From Downtown Restaurants, Boutiques And Nyc Transportation. Community Highlights Include The Ymca, The Connection, Summit's Aquatic Center, Playhouse And A Highly Rated-school System.
Rooms Sizes
Kitchen:
12x19 First
Dining Room:
11x14 First
Living Room:
22x22 First
Family Room:
n/a
Den:
n/a
Bedroom 1:
15x18 Second
Bedroom 2:
15x14 Second
Bedroom 3:
n/a
Bedroom 4:
n/a
Room Levels
Basement:
GarEnter,RecRoom,Utility
Ground:
n/a
Level 1:
DiningRm,Foyer,Kitchen,LivingRm,PowderRm,Screened
Level 2:
2 Bedrooms, Bath Main, Bath(s) Other, Laundry Room
Level 3:
Attic, Library
Level Other:
n/a
Room Features
Kitchen:
Eat-In Kitchen, Separate Dining Area
Dining Room:
Formal Dining Room
Master Bedroom:
Full Bath, Walk-In Closet
Bath:
Tub Shower
Interior Features
Square Foot:
n/a
Year Renovated:
n/a
Basement:
Yes - Finished
Full Baths:
2
Half Baths:
1
Appliances:
Carbon Monoxide Detector, Cooktop - Gas, Dishwasher, Disposal, Dryer, Kitchen Exhaust Fan, Microwave Oven, Refrigerator, Self Cleaning Oven, Wall Oven(s) - Electric, Washer
Flooring:
Wood
Fireplaces:
1
Fireplace:
Gas Fireplace, Living Room
Interior:
Blinds,CODetect,CedrClst,FireExtg,CeilHigh,SecurSys,Shades,Skylight,SmokeDet,StallShw,WlkInCls
Exterior Features
Garage Space:
2-Car
Garage:
Attached,DoorOpnr,InEntrnc,Oversize
Driveway:
Additional Parking, Blacktop, Driveway-Exclusive, Lighting
Roof:
Composition Shingle
Exterior:
Brick, Composition Shingle, Wood
Swimming Pool:
No
Pool:
n/a
Utilities
Heating System:
1 Unit, Forced Hot Air, Multi-Zone
Heating Source:
Gas-Natural
Cooling:
1 Unit, Central Air, Multi-Zone Cooling
Water Heater:
Gas
Water:
Public Water
Sewer:
Public Sewer
Services:
Cable TV Available, Garbage Included
Lot Features
Acres:
0.70
Lot Dimensions:
182X168
Lot Features:
Level Lot
School Information
Elementary:
Lincoln-Hu
Middle:
Summit MS
High School:
Summit HS
Community Information
County:
Union
Town:
Summit City
Neighborhood:
Beacon Square
Application Fee:
n/a
Association Fee:
$748 - Monthly
Fee Includes:
Maintenance-Common Area, Maintenance-Exterior, Snow Removal
Amenities:
n/a
Pets:
Cats OK, Dogs OK, Number Limit
Financial Considerations
List Price:
$1,375,000
Tax Amount:
$15,929
Land Assessment:
$150,000
Build. Assessment:
$215,700
Total Assessment:
$365,700
Tax Rate:
4.36
Tax Year:
2024
Ownership Type:
Condominium
Listing Information
MLS ID:
3974945
List Date:
07-12-2025
Days On Market:
0
Listing Broker:
PROMINENT PROPERTIES SIR
Listing Agent:
Winifred Cavazini
















Request More Information
Shawn and Diane Fox
RE/MAX American Dream
3108 Route 10 West
Denville, NJ 07834
Call: (973) 277-7853
Web: BerkshireHillsLiving.com

