53 E Mountain Rd
Hillsborough Twp, NJ 08844
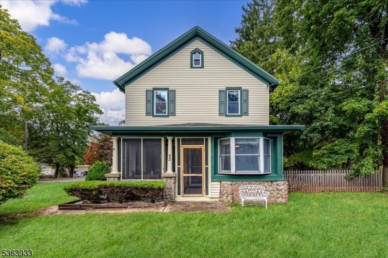
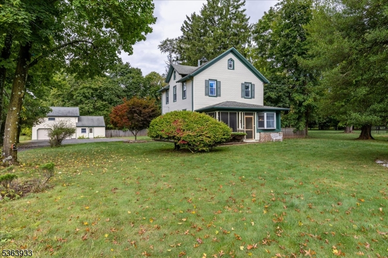
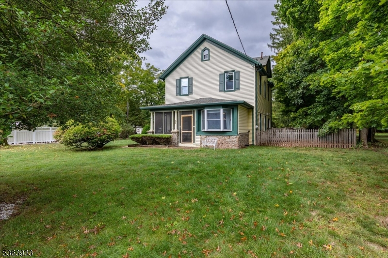
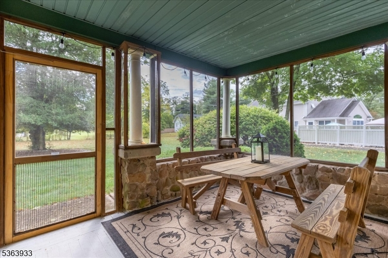
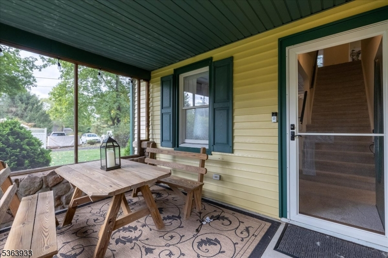
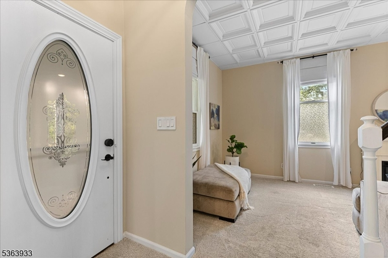
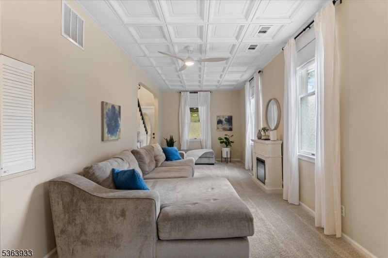
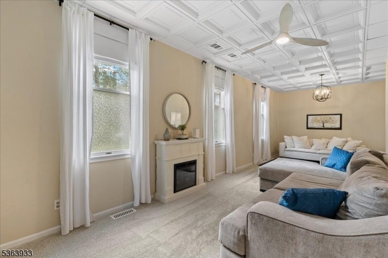
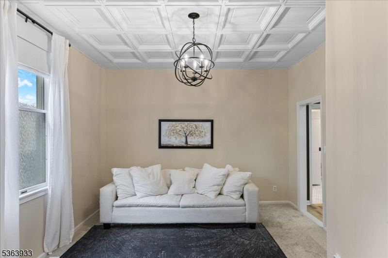
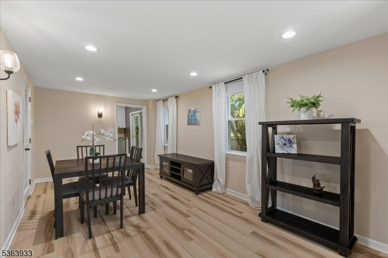
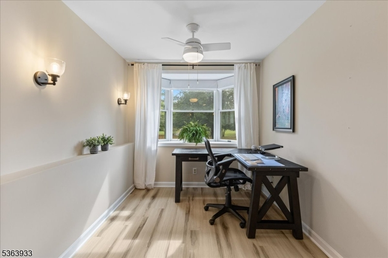
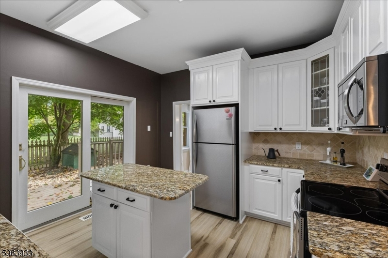
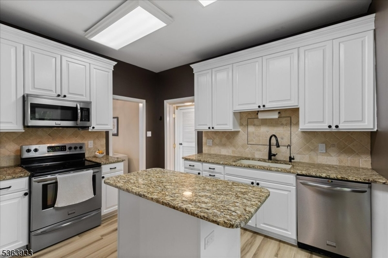
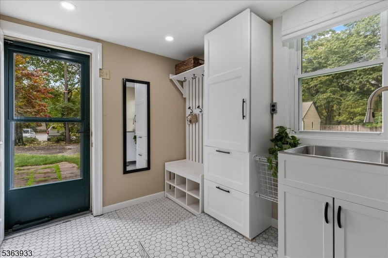

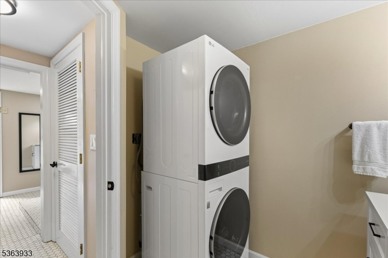
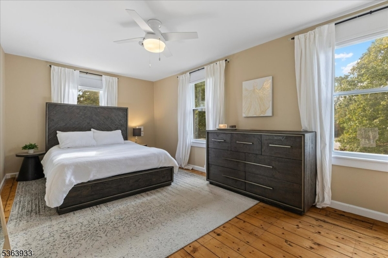
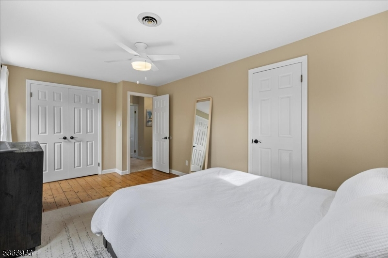
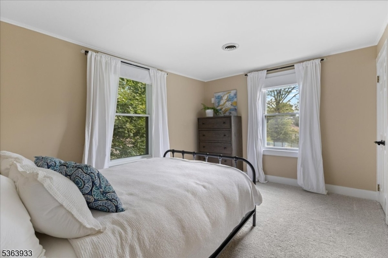
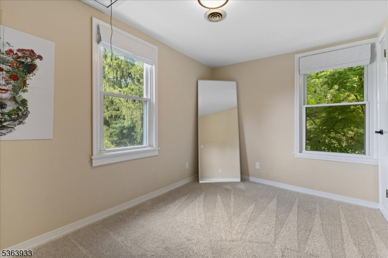
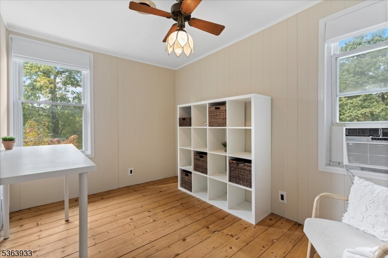
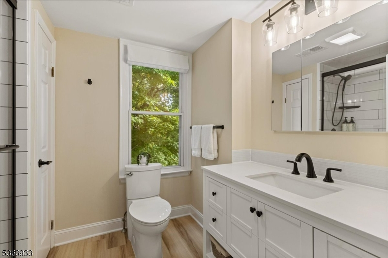
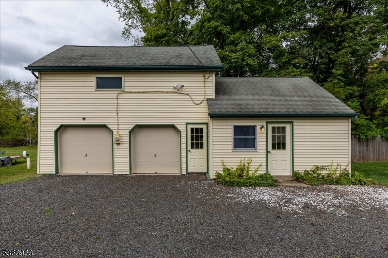
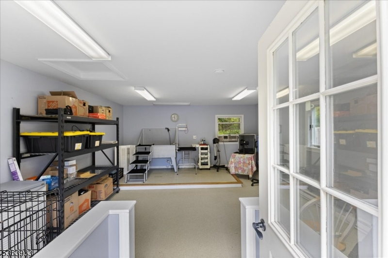
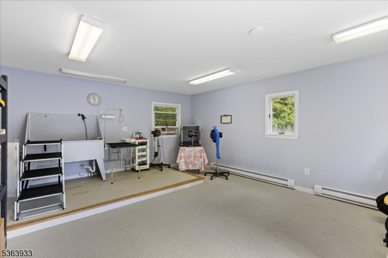
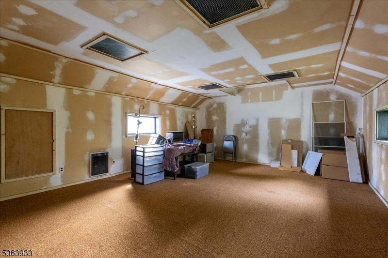
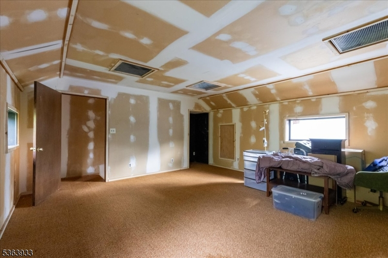

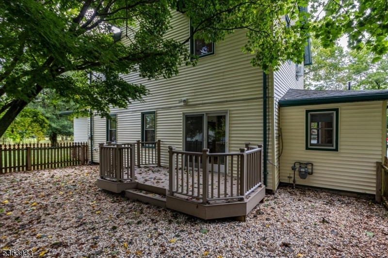

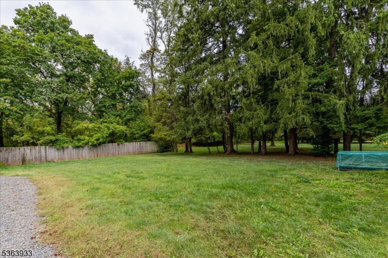
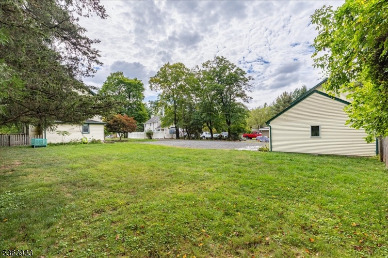
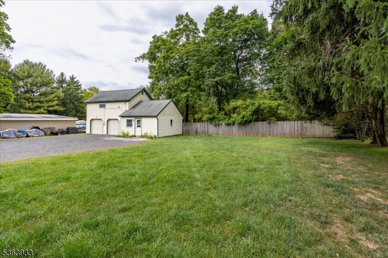
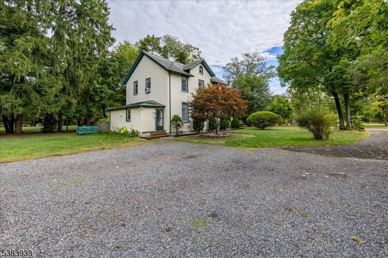
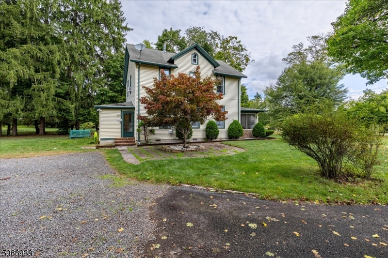
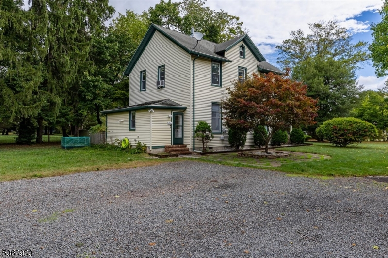
Price: $599,900
GSMLS: 3974740Type: Single Family
Style: Colonial
Beds: 3
Baths: 1 Full & 1 Half
Garage: 2-Car
Year Built: 1920
Acres: 0.54
Property Tax: $9,570
Description
Charming Colonial W/ Separate Dog Grooming Salon! Don't Miss This Unique Opportunity To Own A Cozy Colonial Full Of Original Charm & Modern Updates Plus A Fully Equipped Dog Grooming Salon In The Carriage House! This Inviting Home Features 3 Bedrooms & 1.5 Baths, An Updated Kitchen With Granite Countertops & Brand-new Stainless Steel Appliances. Warm Neutral Tones, Abundant Natural Light, Luxury Vinyl Tile Flooring, A Screened-in Front Porch, Mudroom & Flexible Home Office Space All Add To Its Charm. Sliding Glass Doors Off The Kitchen Lead To A Deck, And A Small Fenced In Area For Your Pet. Two Rooms (one Up, One Down) Can Be Used As Offices. Tech Abounds In This Home - From Touch Kitchen Sink On/off Faucet, Wifi Enabled Door Locks And Garage Door Openers And Ring Doorbell Tech. Pull Down Stairs Lead To An Attic Suitable For Storage. Outside, The Carriage House Offers An Oversized Two-car Garage W/dedicated Electric, Attic Storage That You Can Convert To An Artist Studio, Music Studio Or Whatever Else You've Been Dreaming Of. Plus A Grooming Salon - Fixtures Included. Heat, Hot Water & Dedicated Electricity Make This Outbuilding A Very Unique Space. Several Organic Raised Beds For A Gardening Enthusiast. Conveniently Located Near The Sourland Mountain Preserve, Ymca, Shopping, And Top-rated Schools, This Property Is Ideal For Dog Owners, Remote Workers, Or Anyone Dreaming Of A Home With Heart & Flexibility. It's A Perfect Blend Of Historic Charm & Modern Living.
Rooms Sizes
Kitchen:
Ground
Dining Room:
Ground
Living Room:
Ground
Family Room:
n/a
Den:
n/a
Bedroom 1:
Second
Bedroom 2:
Second
Bedroom 3:
Second
Bedroom 4:
n/a
Room Levels
Basement:
n/a
Ground:
DiningRm,Foyer,Kitchen,LivingRm,MudRoom,Office,PowderRm,Screened
Level 1:
3 Bedrooms, Bath Main, Office
Level 2:
n/a
Level 3:
n/a
Level Other:
n/a
Room Features
Kitchen:
Center Island
Dining Room:
n/a
Master Bedroom:
n/a
Bath:
n/a
Interior Features
Square Foot:
n/a
Year Renovated:
2022
Basement:
No
Full Baths:
1
Half Baths:
1
Appliances:
Carbon Monoxide Detector, Dishwasher, Kitchen Exhaust Fan, Microwave Oven, Range/Oven-Gas, Refrigerator, Stackable Washer/Dryer
Flooring:
Carpeting, Tile, Vinyl-Linoleum
Fireplaces:
No
Fireplace:
n/a
Interior:
n/a
Exterior Features
Garage Space:
2-Car
Garage:
Detached Garage, Garage Door Opener, Loft Storage, Oversize Garage
Driveway:
1 Car Width, 2 Car Width, Driveway-Exclusive
Roof:
Asphalt Shingle
Exterior:
See Remarks, Vinyl Siding
Swimming Pool:
No
Pool:
n/a
Utilities
Heating System:
1 Unit, Forced Hot Air
Heating Source:
Gas-Natural
Cooling:
Ceiling Fan, Window A/C(s)
Water Heater:
n/a
Water:
Public Water
Sewer:
Public Sewer
Services:
Garbage Extra Charge
Lot Features
Acres:
0.54
Lot Dimensions:
n/a
Lot Features:
n/a
School Information
Elementary:
n/a
Middle:
n/a
High School:
HILLSBORO
Community Information
County:
Somerset
Town:
Hillsborough Twp.
Neighborhood:
n/a
Application Fee:
n/a
Association Fee:
n/a
Fee Includes:
n/a
Amenities:
n/a
Pets:
Yes
Financial Considerations
List Price:
$599,900
Tax Amount:
$9,570
Land Assessment:
$237,200
Build. Assessment:
$253,900
Total Assessment:
$491,100
Tax Rate:
2.09
Tax Year:
2024
Ownership Type:
Fee Simple
Listing Information
MLS ID:
3974740
List Date:
07-11-2025
Days On Market:
166
Listing Broker:
COMPASS NEW JERSEY LLC
Listing Agent:
Lisa Theodore




































Request More Information
Shawn and Diane Fox
RE/MAX American Dream
3108 Route 10 West
Denville, NJ 07834
Call: (973) 277-7853
Web: BerkshireHillsLiving.com

