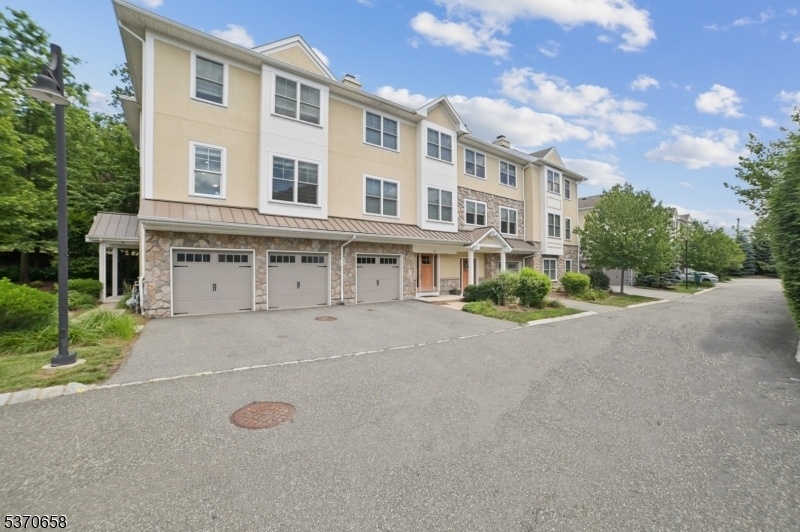34 Park Pl
Mountain Lakes Boro, NJ 07046































Price: $860,000
GSMLS: 3974738Type: Condo/Townhouse/Co-op
Style: Multi Floor Unit
Beds: 3
Baths: 2 Full & 2 Half
Garage: 2-Car
Year Built: 2015
Acres: 0.00
Property Tax: $16,930
Description
Welcome To Legacy At Mountain Lakes, A Bright And Beautifully Maintained 3-bedroom, 2.2-bath End-unit Townhome In One Of The Area's Most Desirable Communities.this Sun-filled End Unit Features A Spacious Two-car Garage And Abundant Natural Light Throughout.the Ground Level Offers A Versatile Entry Space With Interior Garage Access, A Generous Family Room With Sliders Leading To A Private Patio, And A Powder Room.the Main Level Boasts An Open-concept Layout With A Bright And Airy Living Room, Complete With A Gas Fireplace. The Stunning Gourmet Kitchen Features Floor-to-ceiling White Cabinetry, Granite Countertops, Stainless Steel Appliances, And An Oversized Island With Seating For Four. The Adjoining Dining Area Includes Sliders That Open To A Private Deck Ideal For Outdoor Dining And Relaxation.on The Third Floor, The Primary Suite Offers A Full En-suite. Two Additional Bedrooms, A Second Full Bath, And A Conveniently Located Laundry Area Near All Bedrooms Provide Added Comfort And Ease.additional Highlights Include Access To Top-rated Schools, Close Proximity To The Mountain Lakes Train Station, Lakeland Bus Line, Major Highways, Shopping, And Dining Making Commuting To Nyc A Breeze.don't Miss The Opportunity To Enjoy The Best Of Mountain Lakes Living In This Exceptional Home!
Rooms Sizes
Kitchen:
12x10 Second
Dining Room:
13x12 Second
Living Room:
21x20 Second
Family Room:
n/a
Den:
n/a
Bedroom 1:
15x12
Bedroom 2:
16x10 Third
Bedroom 3:
14x10 Third
Bedroom 4:
n/a
Room Levels
Basement:
n/a
Ground:
n/a
Level 1:
GarEnter,GreatRm,PowderRm,Walkout
Level 2:
Breakfast Room, Dining Room, Kitchen, Living Room, Powder Room
Level 3:
3 Bedrooms, Bath Main, Bath(s) Other, Laundry Room
Level Other:
n/a
Room Features
Kitchen:
Breakfast Bar, Center Island, Eat-In Kitchen, Pantry
Dining Room:
Living/Dining Combo
Master Bedroom:
Full Bath, Walk-In Closet
Bath:
Stall Shower
Interior Features
Square Foot:
2,336
Year Renovated:
n/a
Basement:
No
Full Baths:
2
Half Baths:
2
Appliances:
Dishwasher, Dryer, Microwave Oven, Range/Oven-Gas, Washer
Flooring:
Carpeting, Tile, Wood
Fireplaces:
1
Fireplace:
Gas Fireplace, Living Room
Interior:
Smoke Detector, Walk-In Closet
Exterior Features
Garage Space:
2-Car
Garage:
Attached Garage
Driveway:
2 Car Width, Blacktop
Roof:
Asphalt Shingle
Exterior:
Stone, Stucco, Wood
Swimming Pool:
n/a
Pool:
n/a
Utilities
Heating System:
Forced Hot Air, Multi-Zone
Heating Source:
Gas-Natural
Cooling:
Central Air, Multi-Zone Cooling
Water Heater:
Gas
Water:
Public Water
Sewer:
Public Sewer
Services:
Cable TV Available, Fiber Optic Available
Lot Features
Acres:
0.00
Lot Dimensions:
n/a
Lot Features:
n/a
School Information
Elementary:
Wildwood Elementary School (K-5)
Middle:
Briarcliff Middle School (6-8)
High School:
Mountain Lakes High School (9-12)
Community Information
County:
Morris
Town:
Mountain Lakes Boro
Neighborhood:
LEGACY OF MOUNTAIN L
Application Fee:
n/a
Association Fee:
$478 - Monthly
Fee Includes:
Maintenance-Common Area, Maintenance-Exterior, Snow Removal
Amenities:
n/a
Pets:
Yes
Financial Considerations
List Price:
$860,000
Tax Amount:
$16,930
Land Assessment:
$275,000
Build. Assessment:
$434,000
Total Assessment:
$709,000
Tax Rate:
2.39
Tax Year:
2024
Ownership Type:
Condominium
Listing Information
MLS ID:
3974738
List Date:
07-11-2025
Days On Market:
0
Listing Broker:
COMPASS NEW JERSEY, LLC
Listing Agent:































Request More Information
Shawn and Diane Fox
RE/MAX American Dream
3108 Route 10 West
Denville, NJ 07834
Call: (973) 277-7853
Web: BerkshireHillsLiving.com




