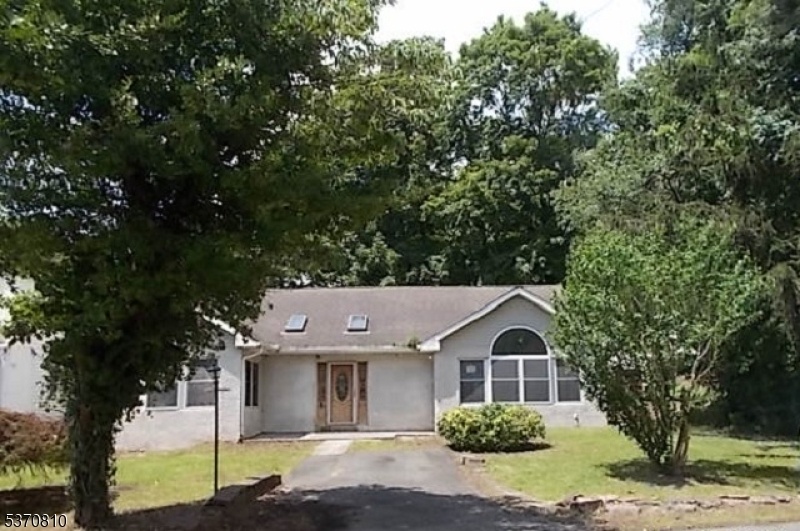7 Lorettacong Dr
Jefferson Twp, NJ 07849



















Price: $339,900
GSMLS: 3974734Type: Single Family
Style: Ranch
Beds: 2
Baths: 2 Full
Garage: No
Year Built: 1940
Acres: 0.27
Property Tax: $7,321
Description
Welcome To This Sun-filled Ranch-style Home In Desirable Lake Hopatcong Offering A Spacious 1,549 Square Feet Of One-floor Living And Endless Potential. As You Enter Through The Front Door, You're Greeted By A Rectangular Foyer That Opens Into An L-shaped Living Area, Naturally Lit By Oversized Windows And A Central Skylight That Brightens The Entire Space. To The Right Of The Entry, The Kitchen Features Vaulted Ceilings, Another Skylight, And A Generous Casual Seating Area Ideal For Gatherings Or Relaxed Everyday Living. A Large Rear Deck Is Conveniently Located Just Off The Kitchen, Providing A Great Spot For Outdoor Dining Or Weekend Lounging. The Layout Includes Two Bedrooms, Including A Primary Suite With A Private Bath (shower, Vanity, And Toilet). The Second Bedroom Is Served By A Full Hall Bath With A Tub/shower Combo. This Estate Sale Offers An Excellent Opportunity For Buyers With Vision. While The Backyard Will Need A Full Refresh, The Home's Structure And Natural Flow Provide A Solid Foundation For Transformation. Enjoy Easy Access To Both Brights Cove And Prospect Point Marinas, Making This An Ideal Location For Boating Enthusiasts Or Weekend Lake Escapes. With High Ceilings, Great Light, And A Flexible Layout, This Home Is Ready For Its Next Chapter. Home Inspection Is For Informational Purposes Only. Some Photos Are Digitally Enhanced For Vision.
Rooms Sizes
Kitchen:
First
Dining Room:
n/a
Living Room:
First
Family Room:
n/a
Den:
n/a
Bedroom 1:
First
Bedroom 2:
First
Bedroom 3:
n/a
Bedroom 4:
n/a
Room Levels
Basement:
n/a
Ground:
n/a
Level 1:
2 Bedrooms, Bath Main, Bath(s) Other, Breakfast Room, Foyer, Kitchen, Laundry Room, Living Room
Level 2:
n/a
Level 3:
n/a
Level Other:
n/a
Room Features
Kitchen:
Breakfast Bar, Eat-In Kitchen, Separate Dining Area
Dining Room:
n/a
Master Bedroom:
1st Floor, Full Bath
Bath:
Stall Shower
Interior Features
Square Foot:
1,549
Year Renovated:
n/a
Basement:
No - Slab
Full Baths:
2
Half Baths:
0
Appliances:
Dishwasher, See Remarks
Flooring:
Laminate, Vinyl-Linoleum
Fireplaces:
1
Fireplace:
Living Room
Interior:
CeilHigh,Skylight,TubShowr
Exterior Features
Garage Space:
No
Garage:
n/a
Driveway:
1 Car Width, Crushed Stone
Roof:
Asphalt Shingle
Exterior:
Stucco, Vinyl Siding
Swimming Pool:
No
Pool:
n/a
Utilities
Heating System:
1 Unit, Forced Hot Air
Heating Source:
Oil Tank Above Ground - Outside
Cooling:
1 Unit, Central Air
Water Heater:
Electric
Water:
Public Water
Sewer:
Septic
Services:
n/a
Lot Features
Acres:
0.27
Lot Dimensions:
n/a
Lot Features:
Corner, Level Lot
School Information
Elementary:
n/a
Middle:
n/a
High School:
Jefferson High School (9-12)
Community Information
County:
Morris
Town:
Jefferson Twp.
Neighborhood:
Lake Hopatcong
Application Fee:
n/a
Association Fee:
n/a
Fee Includes:
n/a
Amenities:
n/a
Pets:
n/a
Financial Considerations
List Price:
$339,900
Tax Amount:
$7,321
Land Assessment:
$112,100
Build. Assessment:
$131,800
Total Assessment:
$243,900
Tax Rate:
2.90
Tax Year:
2024
Ownership Type:
Fee Simple
Listing Information
MLS ID:
3974734
List Date:
07-11-2025
Days On Market:
0
Listing Broker:
COLDWELL BANKER REALTY
Listing Agent:



















Request More Information
Shawn and Diane Fox
RE/MAX American Dream
3108 Route 10 West
Denville, NJ 07834
Call: (973) 277-7853
Web: BerkshireHillsLiving.com




