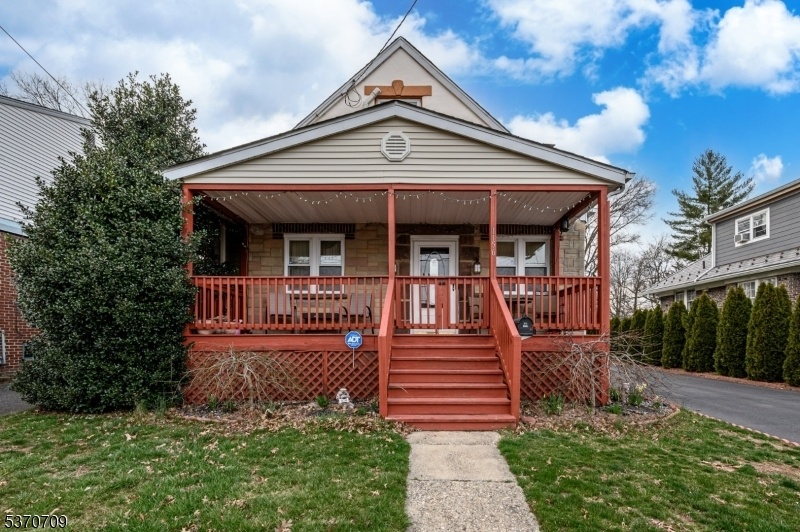1156 Kline Pl
Rahway City, NJ 07065


















































Price: $550,000
GSMLS: 3974719Type: Single Family
Style: Colonial
Beds: 3
Baths: 3 Full
Garage: 2-Car
Year Built: 1955
Acres: 0.20
Property Tax: $11,477
Description
A Must See In The Desirable Madison Hill Section Of Centrally Located Rahway! This Immaculate Home Offers Endless Possibilities & Modern Conveniences. Gleaming Hardwood Floors Welcome You As You Leave The Rocking Chair Front Porch & Enter This Stunning Home. The First Level Showcases A Spacious Living Room With A Beautiful Fireplace & Mantle Which Is Conveniently Open To The Formal Dining Room With Crown Molding & Chair Rail. The Impressive Eat-in-kitchen Comes Equipped With White Shaker Cabinets, Granite Counters, Ss Appliances, Gas Range & Wall Oven! A Bright & Airy Sunroom Welcomes You With Brick Accents Along With A Generously Sized Bedroom, A Full Bath, & Even A Den That Is Perfect For A Home Office! The Impressive 2nd Floor Offers A Primary Suite - A Spacious Bedroom With 2 Wic's Along W/a Swanky Full Bathroom Complete With Luxurious Tile & Spa-like Shower. The Living Space Doesn't End There As There Is A Fully Finished Basement With 2 Additional Rooms & Another Full Bath W/jetted Tub! Newer 2 Yr Old Ductless Heating/ac Splits With 38,000 Btu Adds To The Package! An Expansive, Fully Fenced Yard Along With A Covered Paver Patio Awaits, The Perfect Setting For Outdoor Fun & Entertaining! Parking Is Effortless Here With The Huge Detached 2 Car Garage With Loft Storage Space And The Oversized Paver Driveway! Addtl Upgrades Inc Newer Roof (5 Yrs), Newer Boiler (3 Yrs), Newer Hot Water Tank (2 Yrs)! Opportunities Like This Truly Do Not Come Around Everyday!
Rooms Sizes
Kitchen:
12x13 First
Dining Room:
12x13 First
Living Room:
12x17 First
Family Room:
n/a
Den:
n/a
Bedroom 1:
12x13 First
Bedroom 2:
12x9 First
Bedroom 3:
22x22 Second
Bedroom 4:
n/a
Room Levels
Basement:
BathOthr,InsdEntr,Laundry,RecRoom,SeeRem,Utility
Ground:
n/a
Level 1:
2 Bedrooms, Bath Main, Dining Room, Kitchen, Living Room, Office, Sunroom
Level 2:
1 Bedroom, Bath(s) Other
Level 3:
n/a
Level Other:
n/a
Room Features
Kitchen:
Eat-In Kitchen
Dining Room:
Formal Dining Room
Master Bedroom:
1st Floor, Full Bath, Walk-In Closet
Bath:
Stall Shower
Interior Features
Square Foot:
1,144
Year Renovated:
n/a
Basement:
Yes - Finished, Full
Full Baths:
3
Half Baths:
0
Appliances:
Cooktop - Gas, Dishwasher, Microwave Oven, Wall Oven(s) - Gas
Flooring:
Tile, Wood
Fireplaces:
1
Fireplace:
Wood Burning
Interior:
CeilCath,JacuzTyp,StallShw,TubShowr,WlkInCls
Exterior Features
Garage Space:
2-Car
Garage:
Detached Garage, Loft Storage
Driveway:
1 Car Width, Additional Parking, Blacktop, Driveway-Exclusive
Roof:
Asphalt Shingle
Exterior:
Stone, Vinyl Siding
Swimming Pool:
No
Pool:
n/a
Utilities
Heating System:
Baseboard - Electric, Forced Hot Air
Heating Source:
Gas-Natural
Cooling:
Ceiling Fan, Ductless Split AC, Wall A/C Unit(s)
Water Heater:
Gas
Water:
Public Water
Sewer:
Public Sewer
Services:
Garbage Included
Lot Features
Acres:
0.20
Lot Dimensions:
50X200
Lot Features:
Level Lot
School Information
Elementary:
n/a
Middle:
n/a
High School:
n/a
Community Information
County:
Union
Town:
Rahway City
Neighborhood:
n/a
Application Fee:
n/a
Association Fee:
n/a
Fee Includes:
n/a
Amenities:
n/a
Pets:
n/a
Financial Considerations
List Price:
$550,000
Tax Amount:
$11,477
Land Assessment:
$69,400
Build. Assessment:
$85,600
Total Assessment:
$155,000
Tax Rate:
7.41
Tax Year:
2024
Ownership Type:
Fee Simple
Listing Information
MLS ID:
3974719
List Date:
07-11-2025
Days On Market:
1
Listing Broker:
RE/MAX 1ST ADVANTAGE
Listing Agent:


















































Request More Information
Shawn and Diane Fox
RE/MAX American Dream
3108 Route 10 West
Denville, NJ 07834
Call: (973) 277-7853
Web: BerkshireHillsLiving.com

