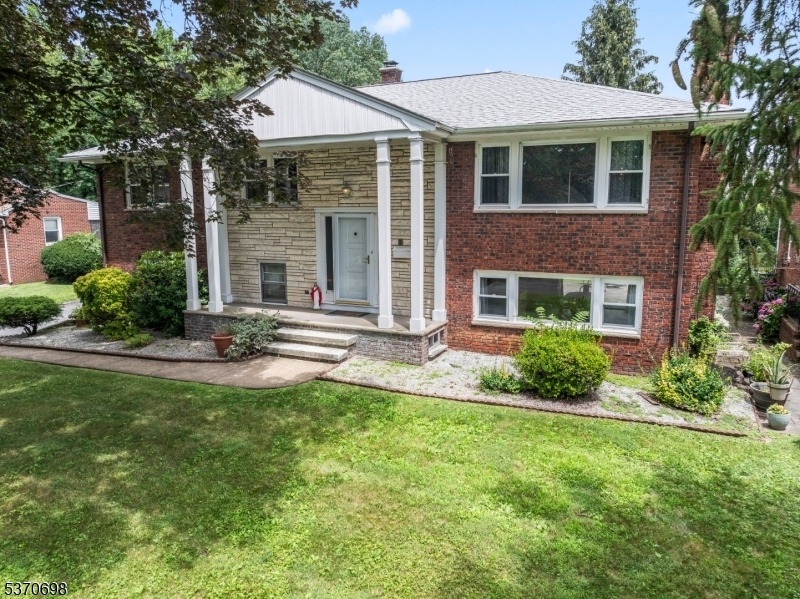541 Dona Ln
Scotch Plains Twp, NJ 07076


























Price: $799,900
GSMLS: 3974704Type: Single Family
Style: Bi-Level
Beds: 3
Baths: 3 Full
Garage: 2-Car
Year Built: 1964
Acres: 0.20
Property Tax: $16,286
Description
Custom Built 3 Bedroom, 3 Full Bath Bi-level Home On A Quiet Cul-de-sac. Spacious Open-concept Living On The Main Level. Living Room With Fireplace, Ding Room And Eat In Kitchen. A Finished Lower Level That Includes A Summer Kitchen, Breakfast Nook, Family Room With Fireplace, Full Bath, Laundry Room And Wine Cellar. Lots Of Possibilities To Customize Your Floor Plan Here- A Must See! Large Patio Perfect For Outdoor Entertaining. Oversized Garage And A Large Driveway With Plenty Of Parking. Close To Fanwood Train, Downtown Shopping And Restaurants, Parks And Top-rated Schools.
Rooms Sizes
Kitchen:
12x13 First
Dining Room:
11x13 First
Living Room:
22x15 First
Family Room:
15x21 Ground
Den:
n/a
Bedroom 1:
16x13 First
Bedroom 2:
10x15 First
Bedroom 3:
16x13 First
Bedroom 4:
13x7 Ground
Room Levels
Basement:
SeeRem,Storage
Ground:
BathOthr,Breakfst,GarEnter,Kitchen,Laundry,Utility,Walkout,Workshop
Level 1:
n/a
Level 2:
n/a
Level 3:
n/a
Level Other:
n/a
Room Features
Kitchen:
Eat-In Kitchen
Dining Room:
Formal Dining Room
Master Bedroom:
1st Floor, Full Bath
Bath:
Stall Shower
Interior Features
Square Foot:
n/a
Year Renovated:
n/a
Basement:
No
Full Baths:
3
Half Baths:
0
Appliances:
Carbon Monoxide Detector, Central Vacuum, Cooktop - Electric, Dishwasher, Kitchen Exhaust Fan, Range/Oven-Electric, Range/Oven-Gas, Refrigerator
Flooring:
Laminate, Tile, Vinyl-Linoleum, Wood
Fireplaces:
2
Fireplace:
Family Room, Living Room, Wood Burning
Interior:
CODetect,FireExtg,SmokeDet,TubShowr
Exterior Features
Garage Space:
2-Car
Garage:
Attached,DoorOpnr,Garage,InEntrnc,Oversize
Driveway:
Additional Parking, Blacktop
Roof:
Asphalt Shingle
Exterior:
Brick
Swimming Pool:
No
Pool:
n/a
Utilities
Heating System:
1 Unit, Baseboard - Cast Iron, Multi-Zone
Heating Source:
Electric, Gas-Natural
Cooling:
1 Unit, Central Air, Multi-Zone Cooling
Water Heater:
Gas
Water:
Public Water
Sewer:
Public Sewer
Services:
n/a
Lot Features
Acres:
0.20
Lot Dimensions:
78 X 110
Lot Features:
Level Lot
School Information
Elementary:
1 E.S.
Middle:
Nettingham
High School:
SP Fanwood
Community Information
County:
Union
Town:
Scotch Plains Twp.
Neighborhood:
n/a
Application Fee:
n/a
Association Fee:
n/a
Fee Includes:
n/a
Amenities:
n/a
Pets:
n/a
Financial Considerations
List Price:
$799,900
Tax Amount:
$16,286
Land Assessment:
$30,900
Build. Assessment:
$107,500
Total Assessment:
$138,400
Tax Rate:
11.77
Tax Year:
2024
Ownership Type:
Fee Simple
Listing Information
MLS ID:
3974704
List Date:
07-11-2025
Days On Market:
50
Listing Broker:
ERA SUBURB REALTY
Listing Agent:


























Request More Information
Shawn and Diane Fox
RE/MAX American Dream
3108 Route 10 West
Denville, NJ 07834
Call: (973) 277-7853
Web: BerkshireHillsLiving.com

