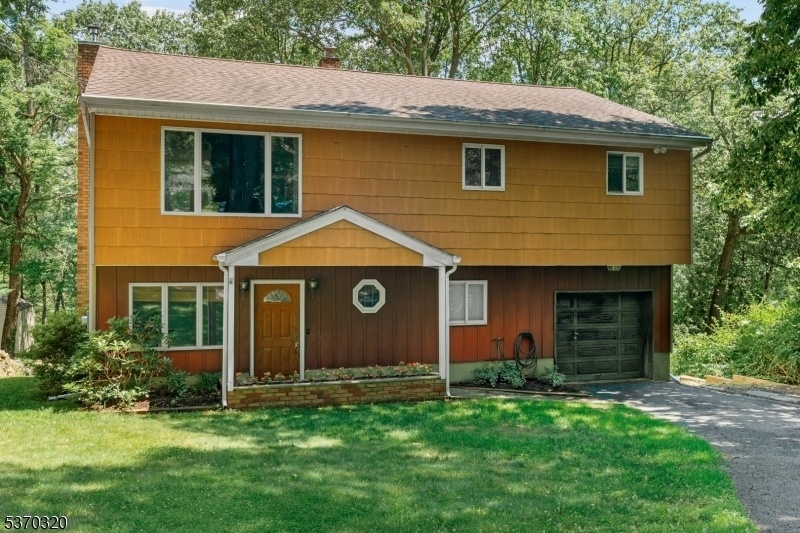153 Valley View Dr
Rockaway Twp, NJ 07866


















































Price: $550,000
GSMLS: 3974683Type: Single Family
Style: Raised Ranch
Beds: 4
Baths: 2 Full & 1 Half
Garage: 1-Car
Year Built: 1966
Acres: 0.45
Property Tax: $9,191
Description
A Private Retreat In The Heart Of White Meadow Lake. Tucked Away On A Quiet Street And Surrounded By Beautiful Trees, This Raised Ranch Offers Rare Privacy And Peaceful Natural Surroundings, A True Escape Just Moments From All That White Meadow Lake Has To Offer. Set On A Level, Wooded Lot, This Home Feels Like Your Own Personal Sanctuary. Step Inside And Be Welcomed By An Open Layout With Soaring Ceilings In The Living Room, Adding Volume And Character To Your Everyday Spaces. The Kitchen Offers A Clean, Contemporary Flair, Abundant Cabinetry, And An Airy Feel That Makes Both Cooking And Entertaining A Joy. The Master Bedroom Is Impressively Spacious. Updated Bathrooms, Excellent Storage, Thermal Windows & Doors, And A Functional Layout Complete The Picture. But What Truly Sets This Property Apart Is Its Connection To Nature And The Lifestyle That Surrounds It. Whether You're Enjoying Morning Coffee On The Deck Or Simply Taking In The Peace And Quiet, You'll Love The Sense Of Serenity Here. The Best Part Is You're Part Of White Meadow Lake, One Of Morris County's Most Beloved Lake Communities, With Year-round Activities, A Vibrant Clubhouse, Swimming, Boating, Fishing, Pickleball, And Events Throughout The Year. Living Here Means Becoming Part Of Something Truly Special. There's A Reason Those Who Live Here Call It Magical; This Home Gives You The Perfect Place To Experience It All.
Rooms Sizes
Kitchen:
11x11 Second
Dining Room:
10x8 Second
Living Room:
16x16 Second
Family Room:
15x13 First
Den:
n/a
Bedroom 1:
14x13 Second
Bedroom 2:
10x10 Second
Bedroom 3:
10x10 Second
Bedroom 4:
13x9 First
Room Levels
Basement:
n/a
Ground:
n/a
Level 1:
1Bedroom,BathOthr,FamilyRm,Foyer,GarEnter,Laundry,Office,OutEntrn,Utility
Level 2:
3 Bedrooms, Bath Main, Bath(s) Other, Dining Room, Kitchen, Living Room
Level 3:
Attic
Level Other:
n/a
Room Features
Kitchen:
Breakfast Bar, Separate Dining Area
Dining Room:
n/a
Master Bedroom:
Full Bath
Bath:
Stall Shower
Interior Features
Square Foot:
1,976
Year Renovated:
n/a
Basement:
No
Full Baths:
2
Half Baths:
1
Appliances:
Carbon Monoxide Detector, Dishwasher, Range/Oven-Electric
Flooring:
Carpeting, Laminate
Fireplaces:
1
Fireplace:
Family Room, Wood Stove-Freestanding
Interior:
Blinds,CODetect,CeilCath,SmokeDet,StallTub
Exterior Features
Garage Space:
1-Car
Garage:
Attached Garage
Driveway:
2 Car Width, Blacktop
Roof:
Asphalt Shingle
Exterior:
Aluminum Siding, Wood
Swimming Pool:
n/a
Pool:
n/a
Utilities
Heating System:
Forced Hot Air
Heating Source:
Oil Tank Above Ground - Outside
Cooling:
Central Air
Water Heater:
Electric
Water:
Public Water
Sewer:
Public Sewer
Services:
Cable TV Available, Fiber Optic Available, Garbage Extra Charge
Lot Features
Acres:
0.45
Lot Dimensions:
n/a
Lot Features:
Level Lot, Mountain View, Wooded Lot
School Information
Elementary:
n/a
Middle:
Copeland Middle School (6-8)
High School:
Morris Hills High School (9-12)
Community Information
County:
Morris
Town:
Rockaway Twp.
Neighborhood:
White Meadow Lake
Application Fee:
$1,200
Association Fee:
$900 - Annually
Fee Includes:
n/a
Amenities:
BtGasAlw,ClubHous,JogPath,LakePriv,MulSport,Playgrnd,PoolOtdr,Tennis
Pets:
Yes
Financial Considerations
List Price:
$550,000
Tax Amount:
$9,191
Land Assessment:
$242,000
Build. Assessment:
$157,400
Total Assessment:
$399,400
Tax Rate:
2.56
Tax Year:
2024
Ownership Type:
Fee Simple
Listing Information
MLS ID:
3974683
List Date:
07-11-2025
Days On Market:
0
Listing Broker:
COLDWELL BANKER REALTY
Listing Agent:


















































Request More Information
Shawn and Diane Fox
RE/MAX American Dream
3108 Route 10 West
Denville, NJ 07834
Call: (973) 277-7853
Web: BerkshireHillsLiving.com




