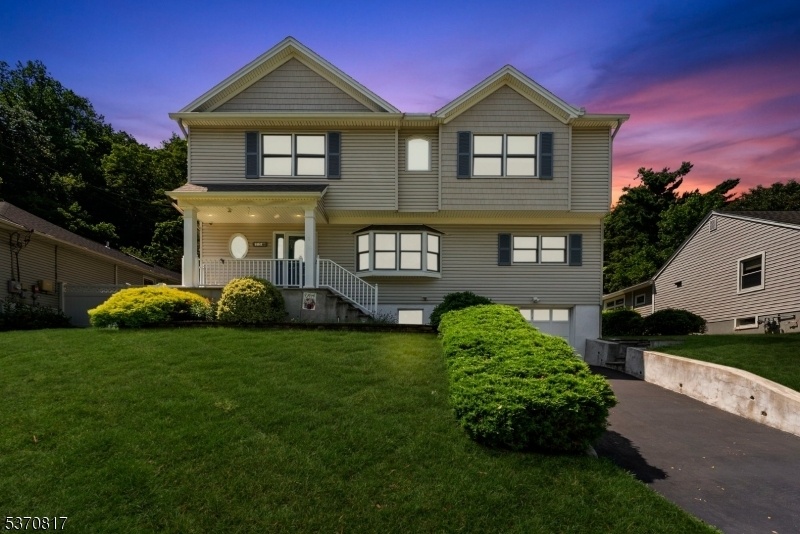75 Thomas Street
Clifton City, NJ 07013














































Price: $825,000
GSMLS: 3974644Type: Single Family
Style: Colonial
Beds: 4
Baths: 4 Full
Garage: 1-Car
Year Built: 1957
Acres: 0.73
Property Tax: $15,285
Description
Nestled In The Tranquil And Highly Desirable Albion Section Of Clifton, This Beautifully Maintained 4-bedroom, 4-bath Colonial Offers Spacious, Versatile Living Perfect For Both Entertaining And Everyday Comfort. The Main Level Welcomes You With A Large Eat-in Kitchen, A Cozy Living Room With A Wood-burning Stove, A Full Bathroom, And A Convenient First-floor Bedroom, Ideal For Guests Or Multigenerational Living. Step Through Sliding Doors To A Professionally Landscaped Backyard, Offering Peaceful Views Of Garrett Mountain, Your Perfect Backdrop For Relaxing Or Hosting Gatherings. Upstairs, The Primary Suite Is A True Retreat, Featuring Nyc Skyline Views, A Walk-in Closet, And A Spa-inspired En-suite Bath. Two Additional Generously Sized Bedrooms Share A Well-appointed Full Bath. The Fully Finished Basement Expands Your Living Space With A Recreation Room, Home Office Or Fitness Area, A Fourth Full Bathroom, And Direct Access To The One-car Garage. Located Just Steps From The Nyc Bus, And Close To Top-rated Schools, Major Highways, And Everyday Conveniences, This Home Combines Suburban Peace With Unbeatable Urban Connectivity. Enjoy Nearby Garrett Mountain Reservation With Its Scenic Trails, Picnic Areas, And Outdoor Activities.
Rooms Sizes
Kitchen:
12x9 First
Dining Room:
13x11 First
Living Room:
21x11 First
Family Room:
15x11 First
Den:
n/a
Bedroom 1:
20x19 Second
Bedroom 2:
17x15 Second
Bedroom 3:
12x15 Second
Bedroom 4:
12x11 First
Room Levels
Basement:
BathOthr,GarEnter,Laundry,Office,RecRoom,Storage,Utility
Ground:
n/a
Level 1:
1 Bedroom, Bath(s) Other, Dining Room, Family Room, Kitchen, Living Room
Level 2:
3 Bedrooms, Bath Main, Bath(s) Other
Level 3:
Attic
Level Other:
n/a
Room Features
Kitchen:
Center Island, Eat-In Kitchen
Dining Room:
Dining L
Master Bedroom:
Full Bath, Walk-In Closet
Bath:
Jetted Tub, Stall Shower
Interior Features
Square Foot:
2,300
Year Renovated:
n/a
Basement:
Yes - Finished, Full
Full Baths:
4
Half Baths:
0
Appliances:
Carbon Monoxide Detector, Cooktop - Gas, Dishwasher, Generator-Hookup, Kitchen Exhaust Fan, Range/Oven-Electric, Refrigerator
Flooring:
Carpeting, Tile, Wood
Fireplaces:
1
Fireplace:
Living Room, Wood Burning, Wood Stove-Freestanding
Interior:
CODetect,JacuzTyp,SmokeDet,StallShw,TubShowr
Exterior Features
Garage Space:
1-Car
Garage:
Attached,Built-In,DoorOpnr,GarUnder,InEntrnc
Driveway:
1 Car Width, Blacktop, Off-Street Parking, On-Street Parking
Roof:
Asphalt Shingle
Exterior:
Vinyl Siding
Swimming Pool:
Yes
Pool:
Above Ground, Liner
Utilities
Heating System:
1 Unit, Baseboard - Hotwater, Multi-Zone
Heating Source:
Gas-Natural
Cooling:
2 Units, Ceiling Fan, Central Air, Multi-Zone Cooling
Water Heater:
Gas
Water:
Public Water
Sewer:
Public Sewer
Services:
Cable TV, Fiber Optic Available, Garbage Included
Lot Features
Acres:
0.73
Lot Dimensions:
65X488
Lot Features:
Cul-De-Sac, Mountain View, Skyline View, Wooded Lot
School Information
Elementary:
Number 5
Middle:
W. WILSON
High School:
CLIFTON
Community Information
County:
Passaic
Town:
Clifton City
Neighborhood:
Albion
Application Fee:
n/a
Association Fee:
n/a
Fee Includes:
n/a
Amenities:
Storage
Pets:
n/a
Financial Considerations
List Price:
$825,000
Tax Amount:
$15,285
Land Assessment:
$95,800
Build. Assessment:
$161,700
Total Assessment:
$257,500
Tax Rate:
5.94
Tax Year:
2024
Ownership Type:
Fee Simple
Listing Information
MLS ID:
3974644
List Date:
07-11-2025
Days On Market:
0
Listing Broker:
C-21 CEDARCREST REALTY
Listing Agent:














































Request More Information
Shawn and Diane Fox
RE/MAX American Dream
3108 Route 10 West
Denville, NJ 07834
Call: (973) 277-7853
Web: BerkshireHillsLiving.com

