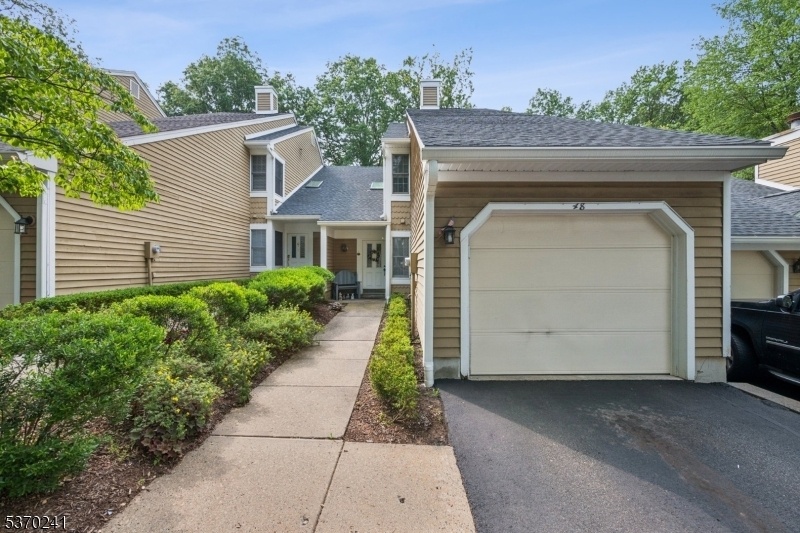48 Eton Ct
Bedminster Twp, NJ 07921

















Price: $519,900
GSMLS: 3974603Type: Condo/Townhouse/Co-op
Style: Multi Floor Unit
Beds: 2
Baths: 2 Full & 1 Half
Garage: 1-Car
Year Built: 1986
Acres: 0.00
Property Tax: $5,480
Description
Located In Desirable Bedminster Township, This Well-maintained Interior Townhouse Offers A Welcoming Blend Of Comfort And Convenience. The Home Features Two Generously Sized Bedrooms, Two Full Bathrooms, And An Additional Half Bath, Thoughtfully Laid Out Across A Smart And Functional Floor Plan.the Main Living Area Includes A Cozy Gas Fireplace, Creating A Warm And Inviting Space For Relaxing Or Entertaining. The Kitchen Offers An Eat-in Layout With Ample Room For Casual Dining, While The Patio Just Outside Provides An Ideal Spot For Morning Coffee Or Evening Gatherings.upstairs, The Primary Bedroom Includes Its Own Private Full Bathroom With Both A Stall Shower And A Separate Tub, Offering A Spa-like Retreat. The Additional Bedroom And Bath Provide Flexible Space For Guests, A Home Office, Or Additional Living Needs. The Attached One-car Garage Includes A Garage Door Opener And Pull-down Attic Stairs, Offering Extra Storage And Easy Access.community Amenities Include Access To A Pool And Tennis Court, Enhancing Your Lifestyle With Opportunities For Recreation And Leisure. Exterior Features Such As Storm Doors And Thermal Windows And Doors Add Efficiency And Year-round Comfort.with Its Convenient Location And Thoughtful Features, This Home Is A Rare Find In A Sought-after Neighborhood.
Rooms Sizes
Kitchen:
11x10 First
Dining Room:
9x12 First
Living Room:
12x16 First
Family Room:
14x10 First
Den:
n/a
Bedroom 1:
13x21 Second
Bedroom 2:
10x14 Second
Bedroom 3:
n/a
Bedroom 4:
n/a
Room Levels
Basement:
n/a
Ground:
n/a
Level 1:
Dining Room, Family Room, Foyer, Kitchen, Living Room, Powder Room
Level 2:
2 Bedrooms, Bath Main, Bath(s) Other, Laundry Room
Level 3:
n/a
Level Other:
n/a
Room Features
Kitchen:
Eat-In Kitchen
Dining Room:
n/a
Master Bedroom:
Full Bath
Bath:
Stall Shower And Tub
Interior Features
Square Foot:
n/a
Year Renovated:
n/a
Basement:
No
Full Baths:
2
Half Baths:
1
Appliances:
Carbon Monoxide Detector, Dishwasher, Disposal, Kitchen Exhaust Fan, Range/Oven-Electric, Refrigerator, Washer
Flooring:
Carpeting, Tile, Vinyl-Linoleum, Wood
Fireplaces:
1
Fireplace:
Gas Fireplace, Living Room
Interior:
Blinds, Carbon Monoxide Detector, Fire Extinguisher, Skylight, Smoke Detector
Exterior Features
Garage Space:
1-Car
Garage:
Attached Garage, Garage Door Opener, Pull Down Stairs
Driveway:
1 Car Width, Additional Parking, Blacktop
Roof:
Asphalt Shingle
Exterior:
Wood
Swimming Pool:
Yes
Pool:
Association Pool
Utilities
Heating System:
1 Unit, Forced Hot Air
Heating Source:
Gas-Natural
Cooling:
1 Unit, Central Air
Water Heater:
Gas
Water:
Public Water
Sewer:
Public Sewer, Sewer Charge Extra
Services:
Cable TV Available, Garbage Included
Lot Features
Acres:
0.00
Lot Dimensions:
n/a
Lot Features:
n/a
School Information
Elementary:
BEDMINSTER
Middle:
BEDMINSTER
High School:
BERNARDS
Community Information
County:
Somerset
Town:
Bedminster Twp.
Neighborhood:
The Hills-Stone Run
Application Fee:
n/a
Association Fee:
$400 - Monthly
Fee Includes:
n/a
Amenities:
n/a
Pets:
Yes
Financial Considerations
List Price:
$519,900
Tax Amount:
$5,480
Land Assessment:
$270,000
Build. Assessment:
$197,700
Total Assessment:
$467,700
Tax Rate:
1.27
Tax Year:
2024
Ownership Type:
Condominium
Listing Information
MLS ID:
3974603
List Date:
07-10-2025
Days On Market:
0
Listing Broker:
SIGNATURE REALTY NJ
Listing Agent:

















Request More Information
Shawn and Diane Fox
RE/MAX American Dream
3108 Route 10 West
Denville, NJ 07834
Call: (973) 277-7853
Web: BerkshireHillsLiving.com

