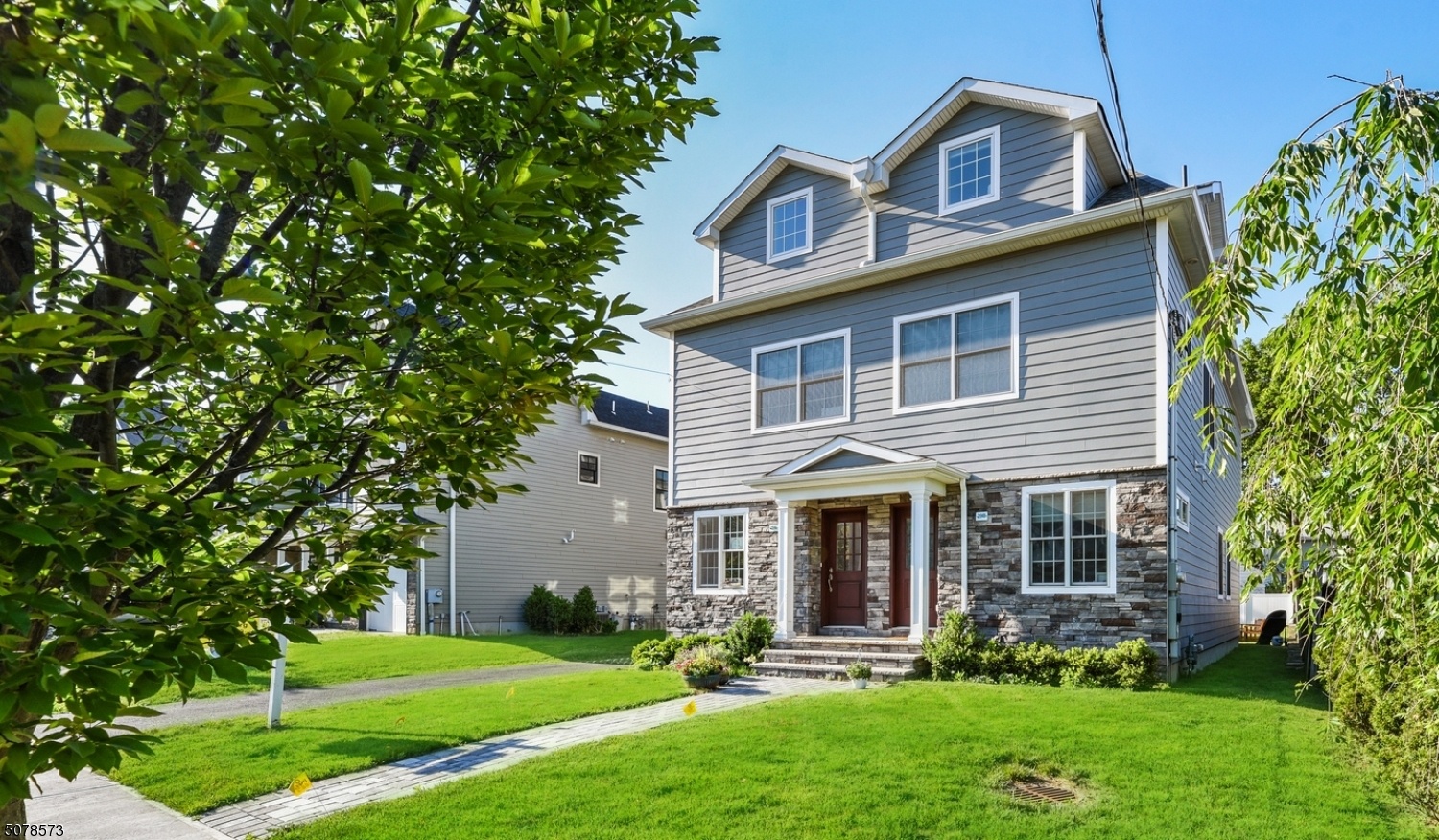29 Willow St
Millburn Twp, NJ 07041



















Price: $6,500
GSMLS: 3974573Type: Condo/Townhouse/Co-op
Beds: 4
Baths: 4 Full
Garage: 1-Car
Basement: No
Year Built: 2018
Pets: Call
Available: See Remarks
Description
Gorgeous And Luxurious 4-bedroom, 4-bath End-unit Townhome In The Heart Of Millburn, Built New In 2019. This Stunning Home Combines High-end Design, Modern Comfort, And An Unbeatable Location Just Blocks From Millburn's Vibrant Downtown, Nyc Direct Train, Top-rated Schools, And Parks. The Sunlit Interior Features 9-foot Ceilings And Gleaming Hardwood Floors Throughout. The Open-concept Main Level Boasts A Designer Kitchen With Quartz Countertops, A Large Center Island, Stainless Steel Appliances, Custom Cabinetry, And A Stylish Tile Backsplash. The First Floor Includes A Full Bath And Flexible Bedroom Or Office Space. Upstairs, Enjoy A Bright Loft/flex Space, A Full Laundry Area, And Three Generously Sized En-suite Bedrooms. The Spacious Primary Suite Includes Two Walk-in Closets And A Spa-like Marble Bath With A Jetted Tub And A Glass-enclosed Shower. Other Highlights Include Recessed Led Lighting, Ample Closet Space, And Custom Finishes Throughout. A Private Garage And Fenced Backyard Provide A Versatile Outdoor Space. Rare Rental Opportunity In A Prime Millburn Location Move Right In And Enjoy Luxury Living With Every Convenience Just Moments Away.
Rental Info
Lease Terms:
1 Year, 2 Years
Required:
1.5MthSy,CredtRpt,IncmVrfy,TenAppl,TenInsRq
Tenant Pays:
Electric, Gas, Sewer, Water
Rent Includes:
Maintenance-Common Area
Tenant Use Of:
Laundry Facilities
Furnishings:
Unfurnished
Age Restricted:
No
Handicap:
n/a
General Info
Square Foot:
n/a
Renovated:
n/a
Rooms:
9
Room Features:
Center Island, Jacuzzi-Type Tub, Walk-In Closet
Interior:
High Ceilings, Walk-In Closet
Appliances:
Dishwasher, Dryer, Kitchen Exhaust Fan, Microwave Oven, Range/Oven-Gas, Washer
Basement:
No
Fireplaces:
No
Flooring:
Tile, Wood
Exterior:
Privacy Fence, Thermal Windows/Doors
Amenities:
n/a
Room Levels
Basement:
n/a
Ground:
n/a
Level 1:
Bath(s) Other, Foyer, Kitchen, Living Room, Office
Level 2:
2 Bedrooms, Bath Main, Bath(s) Other, Family Room, Laundry Room
Level 3:
2 Bedrooms, Bath(s) Other, Storage Room
Room Sizes
Kitchen:
15x11 First
Dining Room:
n/a
Living Room:
12x19 First
Family Room:
8x11 Second
Bedroom 1:
11x14 Second
Bedroom 2:
10x11 Second
Bedroom 3:
11x11 Third
Parking
Garage:
1-Car
Description:
Garage Door Opener
Parking:
n/a
Lot Features
Acres:
0.17
Dimensions:
50X150
Lot Description:
n/a
Road Description:
n/a
Zoning:
n/a
Utilities
Heating System:
Forced Hot Air, Multi-Zone
Heating Source:
Gas-Natural
Cooling:
Central Air, Multi-Zone Cooling
Water Heater:
Gas
Utilities:
Gas-Natural
Water:
Public Water
Sewer:
Public Sewer
Services:
Fiber Optic Available
School Information
Elementary:
WYOMING
Middle:
MILLBURN
High School:
MILLBURN
Community Information
County:
Essex
Town:
Millburn Twp.
Neighborhood:
n/a
Location:
Residential Area
Listing Information
MLS ID:
3974573
List Date:
07-10-2025
Days On Market:
0
Listing Broker:
WEICHERT REALTORS
Listing Agent:



















Request More Information
Shawn and Diane Fox
RE/MAX American Dream
3108 Route 10 West
Denville, NJ 07834
Call: (973) 277-7853
Web: BerkshireHillsLiving.com

