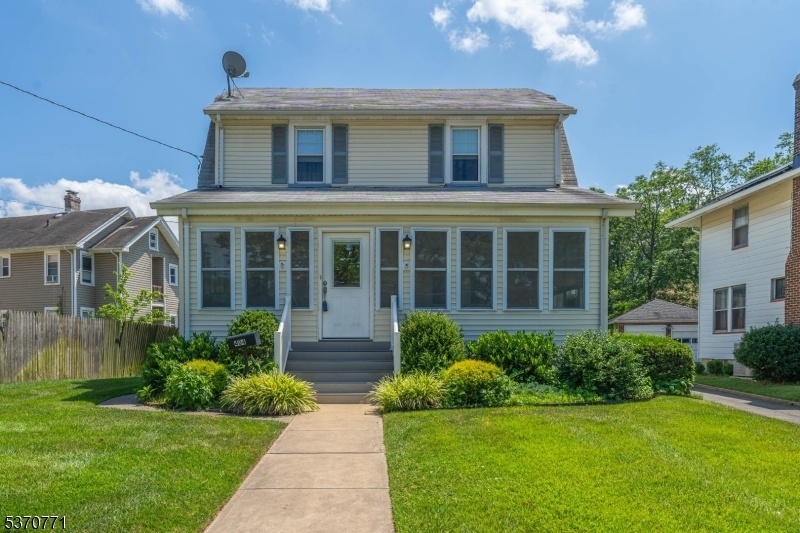404 Central Ave
Rahway City, NJ 07065






























Price: $525,000
GSMLS: 3974513Type: Single Family
Style: Colonial
Beds: 3
Baths: 1 Full
Garage: 1-Car
Year Built: 1926
Acres: 0.10
Property Tax: $10,078
Description
This Classic 3-bedroom Colonial Offers The Perfect Canvas For Your Personal Touch While Featuring An Updated Kitchen And Bathroom. And It's Just Minutes From Downtown! The First Floor Offers A Heated And Cooled Enclosed Front Porch, Cozy Living Room With A Wood-burning Fireplace, Formal Dining Room, Kitchen And A Quarter Bathroom. Upstairs There Are Three Comfortable Bedrooms And A Nicely Updated Full Bathroom. Hardwood Floors And Tall Baseboard Moldings Add To The Character Of This Home. There's Also A Walk-up Attic For Extra Storage Or Future Possibilities, Plus A Full Unfinished Basement That Gives You Even More Space To Work With. Great Location, Great Vibe Come See It For Yourself! The House Has A Garage But Does Not Have A Driveway. This Property Is Being Sold As-is, With The Buyer Responsible For Obtaining A Temporary Certificate Of Occupancy.
Rooms Sizes
Kitchen:
First
Dining Room:
First
Living Room:
First
Family Room:
n/a
Den:
n/a
Bedroom 1:
Second
Bedroom 2:
Second
Bedroom 3:
Second
Bedroom 4:
n/a
Room Levels
Basement:
Laundry Room, Utility Room
Ground:
n/a
Level 1:
DiningRm,Kitchen,LivingRm,Porch,Toilet
Level 2:
3 Bedrooms, Bath Main
Level 3:
Attic
Level Other:
n/a
Room Features
Kitchen:
Not Eat-In Kitchen
Dining Room:
Formal Dining Room
Master Bedroom:
n/a
Bath:
n/a
Interior Features
Square Foot:
n/a
Year Renovated:
n/a
Basement:
Yes - Unfinished
Full Baths:
1
Half Baths:
0
Appliances:
Carbon Monoxide Detector, Dishwasher, Dryer, Freezer-Freestanding, Microwave Oven, Range/Oven-Gas, Refrigerator, Washer
Flooring:
Vinyl-Linoleum, Wood
Fireplaces:
1
Fireplace:
Living Room, Wood Burning
Interior:
CODetect,SmokeDet,TubShowr
Exterior Features
Garage Space:
1-Car
Garage:
Detached Garage
Driveway:
None, On-Street Parking
Roof:
Asphalt Shingle
Exterior:
Vinyl Siding
Swimming Pool:
No
Pool:
n/a
Utilities
Heating System:
1 Unit, Radiators - Steam
Heating Source:
Gas-Natural
Cooling:
Window A/C(s)
Water Heater:
Gas
Water:
Public Water
Sewer:
Public Sewer, Sewer Charge Extra
Services:
Cable TV, Garbage Included
Lot Features
Acres:
0.10
Lot Dimensions:
75X115
Lot Features:
n/a
School Information
Elementary:
n/a
Middle:
n/a
High School:
Rahway HS
Community Information
County:
Union
Town:
Rahway City
Neighborhood:
n/a
Application Fee:
n/a
Association Fee:
n/a
Fee Includes:
n/a
Amenities:
n/a
Pets:
n/a
Financial Considerations
List Price:
$525,000
Tax Amount:
$10,078
Land Assessment:
$54,500
Build. Assessment:
$81,600
Total Assessment:
$136,100
Tax Rate:
7.41
Tax Year:
2024
Ownership Type:
Fee Simple
Listing Information
MLS ID:
3974513
List Date:
07-10-2025
Days On Market:
66
Listing Broker:
RE/MAX SELECT
Listing Agent:






























Request More Information
Shawn and Diane Fox
RE/MAX American Dream
3108 Route 10 West
Denville, NJ 07834
Call: (973) 277-7853
Web: BerkshireHillsLiving.com

