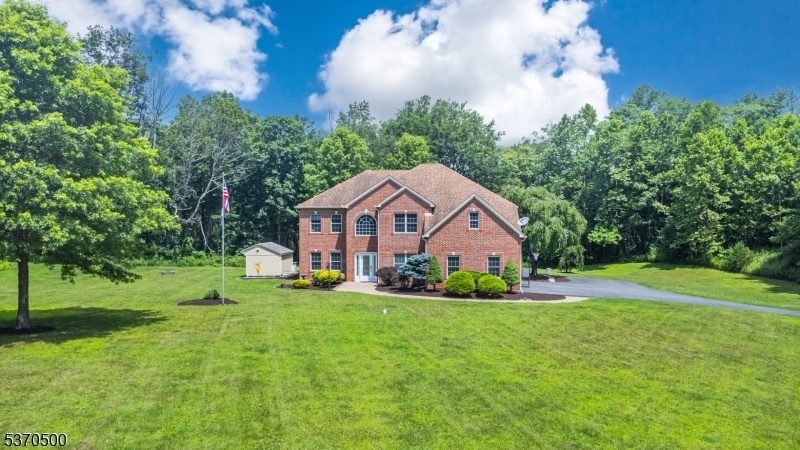19 George Hill Rd
Frankford Twp, NJ 07822




































Price: $799,999
GSMLS: 3974480Type: Single Family
Style: Colonial
Beds: 4
Baths: 3 Full
Garage: 3-Car
Year Built: 2003
Acres: 5.17
Property Tax: $13,995
Description
This Stunning Property Offers Over 4,000 Sq Ft Of Living Space On 5+ Private, Park Like Acres. Spacious Eat-in Features A Center Island With A Second Sink, Wine Refrigerator, Ample Cabinetry, Granite Countertops, A Walk-in Pantry, And Sleek Appliances. A Versitle Sunroom With Skylights Opens To A Private Backyard W/ Patio & Retractable Awning. The Two-story Family Room Boasts Abundant Windows And Natural Light, W/ Floor-to-ceiling Fireplace. Flexibility Is Key With A Versatile Living /dining Area, Convenient Office/den, A Full Bath With Shower, And Laundry Room Complete The First Floor. Upstairs Master En Suite W/ A Spacious Walk-in Closet, Double Sinks, A Relaxing Jetted Tub, And A Newly Remodeled Walk-in Shower. Three Additional Large Bedrooms And Another Full Bath Complete The Second Level. Additional Highlights Include A 3-car Garage, Full House Generator, Storage Shed, Brand New Gutter Guards And Central Vac All Designed For Comfort And Convenience. Close Proximity To Rt 23 And Rt 15. Shopping & Dining Less Than 10 Minutes. Crystal Springs Resort W/ Golfing, Skiing, And Other Outdoor Activities Nearby.
Rooms Sizes
Kitchen:
First
Dining Room:
First
Living Room:
First
Family Room:
First
Den:
n/a
Bedroom 1:
Second
Bedroom 2:
Second
Bedroom 3:
Second
Bedroom 4:
Second
Room Levels
Basement:
n/a
Ground:
n/a
Level 1:
BathMain,FamilyRm,Foyer,GarEnter,Kitchen,Laundry,LivDinRm,Office,Pantry,Sunroom
Level 2:
4 Or More Bedrooms, Bath Main
Level 3:
n/a
Level Other:
n/a
Room Features
Kitchen:
Center Island, Eat-In Kitchen, Pantry
Dining Room:
Living/Dining Combo
Master Bedroom:
Full Bath, Walk-In Closet
Bath:
Jetted Tub, Stall Shower
Interior Features
Square Foot:
4,000
Year Renovated:
n/a
Basement:
No
Full Baths:
3
Half Baths:
0
Appliances:
Carbon Monoxide Detector, Central Vacuum, Cooktop - Electric, Dishwasher, Generator-Built-In, Microwave Oven, Refrigerator, Wall Oven(s) - Electric, Water Softener-Own, Wine Refrigerator
Flooring:
Carpeting, Laminate, Tile
Fireplaces:
1
Fireplace:
Family Room
Interior:
Blinds,CODetect,CeilCath,CeilHigh,JacuzTyp,Skylight,SmokeDet,StallShw,StallTub,TubShowr,WlkInCls,WndwTret
Exterior Features
Garage Space:
3-Car
Garage:
Attached Garage
Driveway:
Blacktop
Roof:
Asphalt Shingle
Exterior:
Brick, Vinyl Siding
Swimming Pool:
n/a
Pool:
n/a
Utilities
Heating System:
2 Units, Baseboard - Hotwater
Heating Source:
Electric, Gas-Propane Leased
Cooling:
2 Units, Ceiling Fan, Central Air, Multi-Zone Cooling
Water Heater:
n/a
Water:
Well
Sewer:
Septic
Services:
n/a
Lot Features
Acres:
5.17
Lot Dimensions:
n/a
Lot Features:
Level Lot, Stream On Lot, Wooded Lot
School Information
Elementary:
FRANKFORD
Middle:
FRANKFORD
High School:
HIGH POINT
Community Information
County:
Sussex
Town:
Frankford Twp.
Neighborhood:
n/a
Application Fee:
n/a
Association Fee:
n/a
Fee Includes:
n/a
Amenities:
n/a
Pets:
n/a
Financial Considerations
List Price:
$799,999
Tax Amount:
$13,995
Land Assessment:
$136,000
Build. Assessment:
$334,600
Total Assessment:
$470,600
Tax Rate:
2.97
Tax Year:
2024
Ownership Type:
Fee Simple
Listing Information
MLS ID:
3974480
List Date:
07-10-2025
Days On Market:
49
Listing Broker:
EXP REALTY, LLC
Listing Agent:




































Request More Information
Shawn and Diane Fox
RE/MAX American Dream
3108 Route 10 West
Denville, NJ 07834
Call: (973) 277-7853
Web: BerkshireHillsLiving.com

