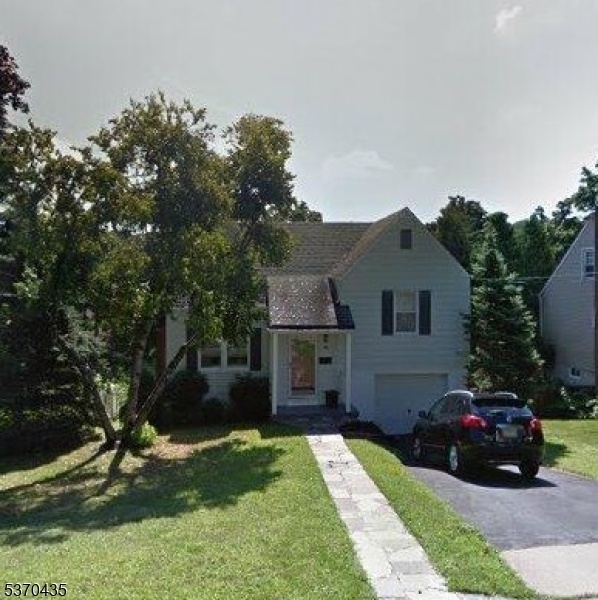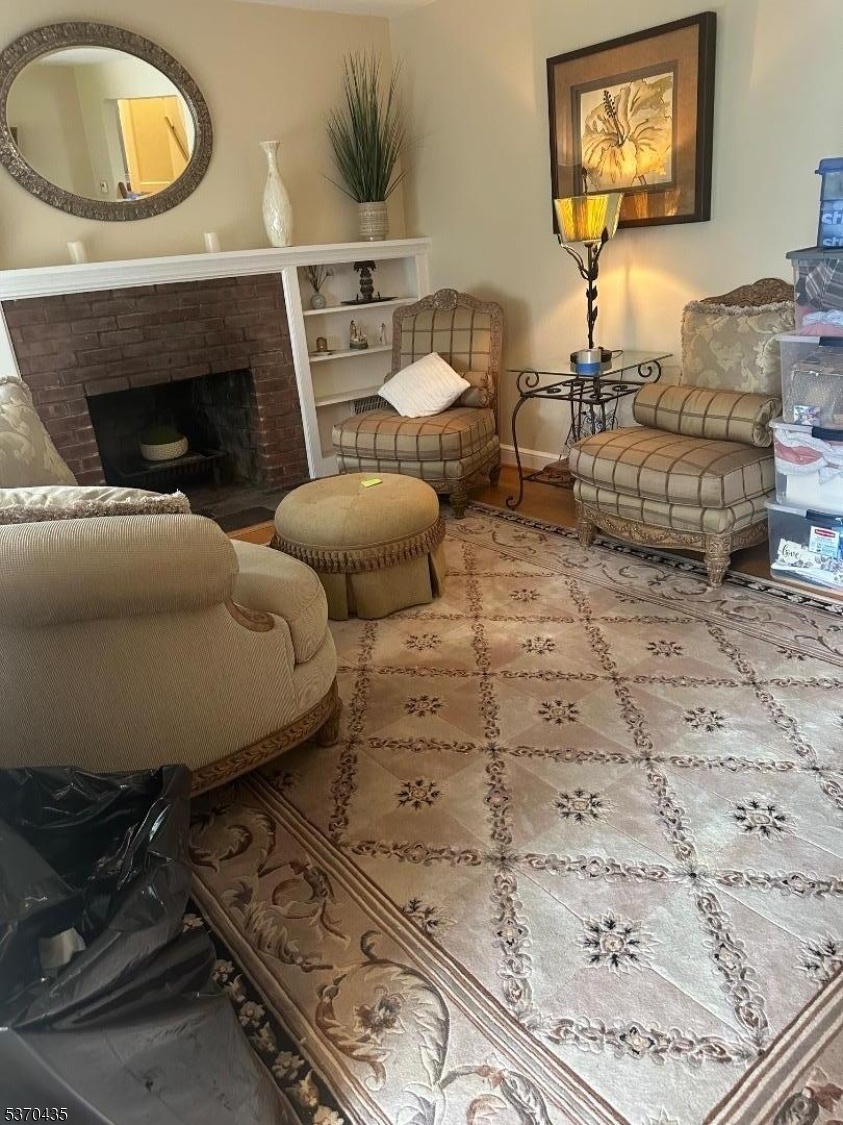49 Devonshire Rd
Cedar Grove Twp, NJ 07009























Price: $645,900
GSMLS: 3974147Type: Single Family
Style: Split Level
Beds: 3
Baths: 1 Full & 1 Half
Garage: 1-Car
Year Built: 1943
Acres: 0.12
Property Tax: $8,536
Description
Welcome To This Beautifully Maintained Tri-level Split Home Located In The Desirable Cedar Grove Township. Built In 1943 And Thoughtfully Updated Over The Years, This Charming Residence Blends Classic Character With Modern Convenience. Situated On A 0.12-acre Lot, The Home Features A Versatile Open Floor Plan Ideal For Everyday Living And Entertaining.the Main Living Area Offers A Warm And Inviting Atmosphere, Highlighted By A Cozy Fireplace, Built-in Corner Curio, And Refinished Hardwood Floors Throughout. The Renovated Kitchen Boasts A Stylish Breakfast Bar, Ample Cabinet Space, And Flows Seamlessly Into The Formal Dining Room, Perfect For Hosting Gatherings.upstairs, You?ll Find Three Spacious Bedrooms And A Full Bathroom. The Lower Level Offers Additional Living Space With A Powder Room, Ideal For A Home Office, Playroom, Or Media Area. A Finished, Walkout Basement Adds More Flexibility And Leads To A Private Backyard.additional Features Include:1-car Attached Garagefinished, Partially Walkout Basementcentral Cooling (1 Unit) And Heating (1 Unit)annual Taxes: $8,536 (2024)lot Size: 44x114 + 16x114 Tristyle: Split-levelconveniently Located Near Schools, Parks, Shopping, Dining, And Major Highways, This Home Offers The Perfect Balance Of Comfort And Accessibility.don?t Miss Your Chance To Make This Move-in-ready Gem Your New Home!
Rooms Sizes
Kitchen:
13x12 First
Dining Room:
18x12 First
Living Room:
13x17 First
Family Room:
n/a
Den:
n/a
Bedroom 1:
15x13 Second
Bedroom 2:
12x9 Second
Bedroom 3:
14x15 Third
Bedroom 4:
n/a
Room Levels
Basement:
Laundry,Leisure,Storage,Utility,Walkout,Workshop
Ground:
BathOthr,SittngRm
Level 1:
Dining Room, Kitchen, Living Room
Level 2:
2 Bedrooms, Dining Room
Level 3:
1 Bedroom
Level Other:
n/a
Room Features
Kitchen:
Breakfast Bar
Dining Room:
Formal Dining Room
Master Bedroom:
n/a
Bath:
Tub Shower
Interior Features
Square Foot:
n/a
Year Renovated:
n/a
Basement:
Yes - Finished-Partially, Full, Walkout
Full Baths:
1
Half Baths:
1
Appliances:
Dishwasher, Dryer, Microwave Oven, Range/Oven-Gas, Refrigerator, Washer
Flooring:
Laminate, Wood
Fireplaces:
1
Fireplace:
Living Room
Interior:
Blinds,CODetect,SmokeDet,TubShowr
Exterior Features
Garage Space:
1-Car
Garage:
Attached Garage
Driveway:
2 Car Width
Roof:
Asphalt Shingle
Exterior:
Aluminum Siding
Swimming Pool:
No
Pool:
n/a
Utilities
Heating System:
1 Unit
Heating Source:
Gas-Natural
Cooling:
1 Unit
Water Heater:
Gas
Water:
Public Water
Sewer:
Public Sewer
Services:
Cable TV Available
Lot Features
Acres:
0.12
Lot Dimensions:
44X114+16X114TRI
Lot Features:
n/a
School Information
Elementary:
NORTH END
Middle:
MEMORIAL
High School:
CEDAR GROV
Community Information
County:
Essex
Town:
Cedar Grove Twp.
Neighborhood:
n/a
Application Fee:
n/a
Association Fee:
n/a
Fee Includes:
n/a
Amenities:
n/a
Pets:
n/a
Financial Considerations
List Price:
$645,900
Tax Amount:
$8,536
Land Assessment:
$206,200
Build. Assessment:
$130,800
Total Assessment:
$337,000
Tax Rate:
2.53
Tax Year:
2024
Ownership Type:
Fee Simple
Listing Information
MLS ID:
3974147
List Date:
07-09-2025
Days On Market:
0
Listing Broker:
JVD REALTY ADVISORS LLC
Listing Agent:























Request More Information
Shawn and Diane Fox
RE/MAX American Dream
3108 Route 10 West
Denville, NJ 07834
Call: (973) 277-7853
Web: BerkshireHillsLiving.com

