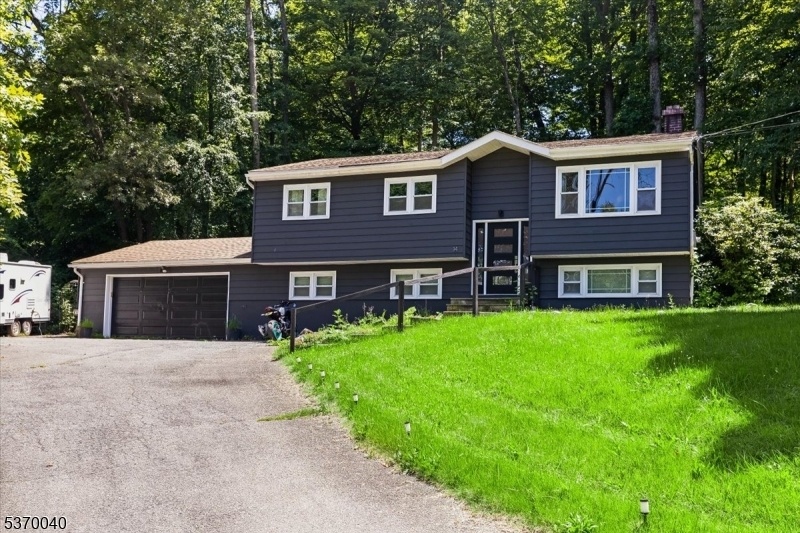14 Tallahatchie Dr
Vernon Twp, NJ 07461













Price: $399,000
GSMLS: 3973801Type: Single Family
Style: Bi-Level
Beds: 3
Baths: 1 Full & 1 Half
Garage: 2-Car
Year Built: 1973
Acres: 0.73
Property Tax: $9,051
Description
Welcome To This 3-bedroom, 1.5-bath Home Nestled In A Highly Sought-after, Peaceful Neighborhood. Offering The Perfect Blend Of Privacy And Community, This Home Is Just Minutes From Mountain Creek Where Hiking, Skiing, And Fishing Await Right At Your Doorstep. Step Inside To Discover A Spacious Layout Featuring A Bright And Inviting Living Area, Complete With A Cozy Wood-burning Fireplace And Gleaming Hardwood Floors Throughout. The Kitchen Boasts Modern Finishes And Flows Seamlessly Into The Dining Area, Where Sliding Glass Doors Open To A Serene, Secluded Back Deck Ideal For Entertaining Or Relaxing In Nature. A Large Bonus Room On The First Floor Adds Flexibility For A Home Office, Guest Room, Or Additional Living Space. The Tastefully Renovated Bathrooms And Well-appointed Bedrooms Have Been Thoughtfully Designed With Comfort And Functionality In Mind Making It Easy To Move Right In And Feel At Home.whether You're Hosting Guests In The Open Living Spaces Or Enjoying A Quiet Evening In The Tranquil Backyard, This Home Provides The Perfect Setting For Everyday Living And Special Occasions. Bring Your Vision And Explore The Potential Of This Unique And Welcoming Property
Rooms Sizes
Kitchen:
n/a
Dining Room:
n/a
Living Room:
n/a
Family Room:
n/a
Den:
n/a
Bedroom 1:
n/a
Bedroom 2:
n/a
Bedroom 3:
n/a
Bedroom 4:
n/a
Room Levels
Basement:
n/a
Ground:
n/a
Level 1:
n/a
Level 2:
n/a
Level 3:
n/a
Level Other:
n/a
Room Features
Kitchen:
Eat-In Kitchen
Dining Room:
n/a
Master Bedroom:
n/a
Bath:
n/a
Interior Features
Square Foot:
2,074
Year Renovated:
2021
Basement:
No
Full Baths:
1
Half Baths:
1
Appliances:
Dishwasher, Refrigerator, Wall Oven(s) - Electric
Flooring:
n/a
Fireplaces:
1
Fireplace:
Wood Burning
Interior:
n/a
Exterior Features
Garage Space:
2-Car
Garage:
Attached Garage, Oversize Garage
Driveway:
2 Car Width, Additional Parking
Roof:
Asphalt Shingle
Exterior:
Aluminum Siding
Swimming Pool:
n/a
Pool:
n/a
Utilities
Heating System:
Baseboard - Hotwater
Heating Source:
Oil Tank Above Ground - Inside
Cooling:
1 Unit, Central Air
Water Heater:
n/a
Water:
Well
Sewer:
Septic
Services:
n/a
Lot Features
Acres:
0.73
Lot Dimensions:
n/a
Lot Features:
n/a
School Information
Elementary:
n/a
Middle:
n/a
High School:
n/a
Community Information
County:
Sussex
Town:
Vernon Twp.
Neighborhood:
n/a
Application Fee:
n/a
Association Fee:
n/a
Fee Includes:
n/a
Amenities:
n/a
Pets:
n/a
Financial Considerations
List Price:
$399,000
Tax Amount:
$9,051
Land Assessment:
$181,600
Build. Assessment:
$190,500
Total Assessment:
$372,100
Tax Rate:
2.44
Tax Year:
2024
Ownership Type:
Fee Simple
Listing Information
MLS ID:
3973801
List Date:
07-08-2025
Days On Market:
0
Listing Broker:
KELLER WILLIAMS INTEGRITY
Listing Agent:













Request More Information
Shawn and Diane Fox
RE/MAX American Dream
3108 Route 10 West
Denville, NJ 07834
Call: (973) 277-7853
Web: BerkshireHillsLiving.com

