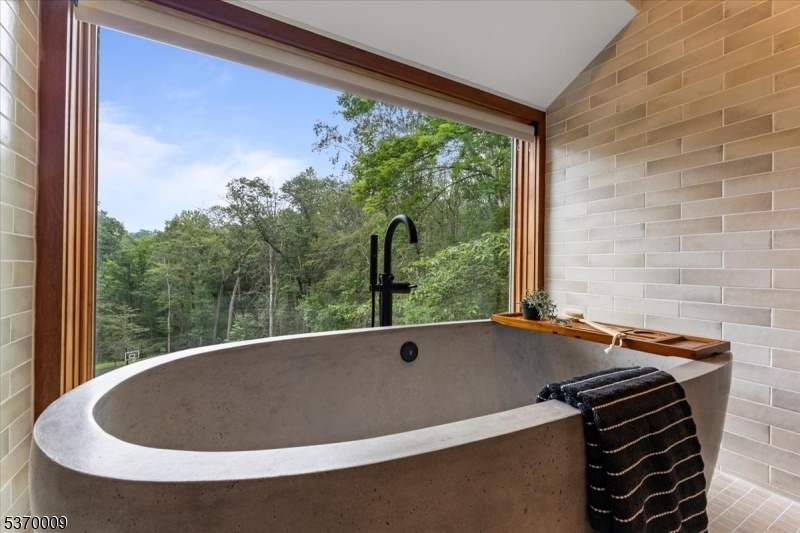101 Rippling Brook Way
Bernardsville Boro, NJ 07924


















































Price: $1,750,000
GSMLS: 3973755Type: Single Family
Style: Custom Home
Beds: 5
Baths: 5 Full & 1 Half
Garage: 3-Car
Year Built: 1985
Acres: 5.27
Property Tax: $29,309
Description
Modern Masterpiece Located On Private 5 Acre Lot! Enter Into A 2-story Foyer Leading To A Skylit Great Room With Fp Open To A Generously Sized Formal Dining Room. A 1st Floor Bedroom With Bath Offers A Versatile Space, Work From Home In A First Floor Office And Enjoy The Spacious Kitchen With Adjoining Family Room And Solarium. The 2nd Floor Primary Suite Features A Fireplace, Cathedral Ceiling, Deck, Fireplace, 16 X16 Sitting Room, Two Immense Walk-in Closets And A Stunning Nearly New Spa Like Bath. Three Additional Bedrooms, Two Newer Baths(1 Ensuite) And An Airy Loft Complete The Second Floor. More Space Is Found In The Finished Walkout With Large Rec Room, Kitchenette, Newer Full Bath, Music Room, Craft Room And Storage. 3- Car Garage With Tesla Charger. Yard Offers Firepit Area,gazebo, And Basketball Court. Superb Location On A Cul-de- Street Not Far From Center Of Town, Shopping, Nyc Trains And Highways.
Rooms Sizes
Kitchen:
20x17 First
Dining Room:
20x15 First
Living Room:
28x20 First
Family Room:
18x17 First
Den:
n/a
Bedroom 1:
22x22 Second
Bedroom 2:
17x13 Second
Bedroom 3:
17x13 Second
Bedroom 4:
15x15 Second
Room Levels
Basement:
Bath(s) Other, Media Room, Office, Rec Room, Storage Room, Utility Room
Ground:
n/a
Level 1:
1Bedroom,BathOthr,Breakfst,DiningRm,FamilyRm,Foyer,GarEnter,Kitchen,Laundry,LivingRm,Office,Pantry,PowderRm,Solarium
Level 2:
4+Bedrms,BathMain,BathOthr,Loft,SittngRm
Level 3:
n/a
Level Other:
n/a
Room Features
Kitchen:
Center Island, Eat-In Kitchen, Pantry, Separate Dining Area
Dining Room:
Formal Dining Room
Master Bedroom:
Fireplace, Full Bath, Sitting Room, Walk-In Closet
Bath:
Soaking Tub, Stall Shower And Tub
Interior Features
Square Foot:
6,116
Year Renovated:
2021
Basement:
Yes - Finished, Full, Walkout
Full Baths:
5
Half Baths:
1
Appliances:
Dishwasher, Dryer, Hot Tub, Kitchen Exhaust Fan, Microwave Oven, Range/Oven-Gas, Refrigerator, Washer, Wine Refrigerator
Flooring:
Laminate, Tile, Wood
Fireplaces:
3
Fireplace:
Bedroom 1, Family Room, Living Room
Interior:
BarWet,CODetect,CeilCath,FireExtg,CeilHigh,HotTub,Skylight,SmokeDet,SoakTub,StallShw,WlkInCls
Exterior Features
Garage Space:
3-Car
Garage:
Attached,DoorOpnr,InEntrnc
Driveway:
Additional Parking, Blacktop, Paver Block
Roof:
Asphalt Shingle
Exterior:
Wood
Swimming Pool:
n/a
Pool:
n/a
Utilities
Heating System:
Forced Hot Air, Multi-Zone
Heating Source:
Gas-Natural
Cooling:
Central Air, Multi-Zone Cooling
Water Heater:
Gas
Water:
Well
Sewer:
Septic 5+ Bedroom Town Verified
Services:
Cable TV Available
Lot Features
Acres:
5.27
Lot Dimensions:
n/a
Lot Features:
Open Lot, Stream On Lot, Wooded Lot
School Information
Elementary:
Bedwell
Middle:
Bernardsvi
High School:
Bernards H
Community Information
County:
Somerset
Town:
Bernardsville Boro
Neighborhood:
n/a
Application Fee:
n/a
Association Fee:
n/a
Fee Includes:
n/a
Amenities:
MulSport
Pets:
n/a
Financial Considerations
List Price:
$1,750,000
Tax Amount:
$29,309
Land Assessment:
$421,500
Build. Assessment:
$1,192,900
Total Assessment:
$1,614,400
Tax Rate:
1.96
Tax Year:
2024
Ownership Type:
Fee Simple
Listing Information
MLS ID:
3973755
List Date:
07-08-2025
Days On Market:
48
Listing Broker:
C-21 NEW BEGINNINGS
Listing Agent:


















































Request More Information
Shawn and Diane Fox
RE/MAX American Dream
3108 Route 10 West
Denville, NJ 07834
Call: (973) 277-7853
Web: BerkshireHillsLiving.com

