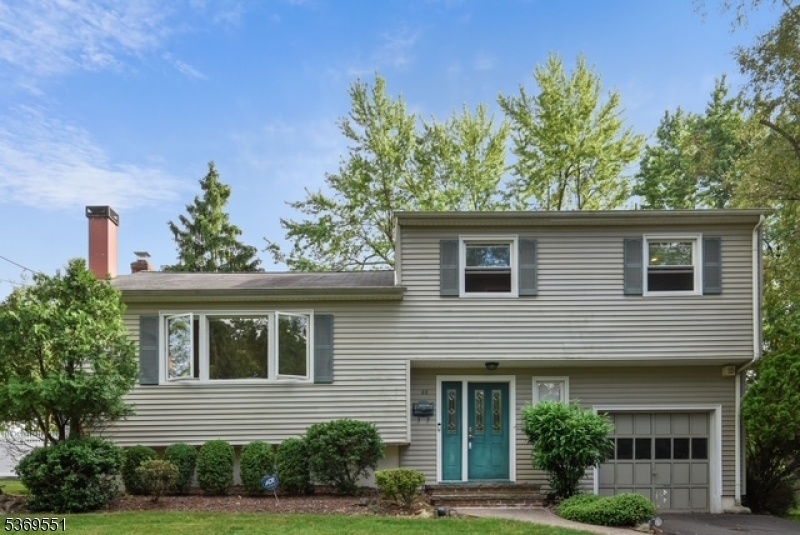44 Brandon Ave
Livingston Twp, NJ 07039















Price: $5,000
GSMLS: 3973608Type: Single Family
Beds: 3
Baths: 3 Full & 1 Half
Garage: 1-Car
Basement: Yes
Year Built: 1961
Pets: No
Available: Negotiable
Description
Welcome To This Spacious Split Level Home In Livingston. Located On A Quite Street, Close To Schools And Closer To Highways. Main Level Offers A Powder Room And Den. Access To The Garage And Basement From This Level. 1st Floor Has A Living Room With Wood Burning Fireplace, Hardwood Floors, Updated Kitchen With Granite Countertops And Stainless Steel Appliances. The Skylights In The Kitchen Brings Abundant Sunlight In The Kitchen And Family Room. Family Room Next To Kitchen Provides Perfect Space For Entertaining. You Can Access The Deck And Back Yard From Family Room. Backyard Is Fenced In For Your Privacy. Primary Suite Is Conveniently Located Off The Family Room Which Has 2 Walk In Closets And En Suite Bath With Stall Shower And Jacuzzi Bathtub. 2nd Level Has Hallway Bath, 2 Good Sized Bedrooms. 1 With Full Bath.finished Basement With Laundry And Utility Room.
Rental Info
Lease Terms:
1 Year
Required:
1MthAdvn,1.5MthSy,CredtRpt,IncmVrfy,TenInsRq
Tenant Pays:
Electric, Gas, Heat, Maintenance-Lawn, Sewer, Snow Removal, Water
Rent Includes:
Taxes, Trash Removal
Tenant Use Of:
n/a
Furnishings:
Unfurnished
Age Restricted:
No
Handicap:
No
General Info
Square Foot:
n/a
Renovated:
n/a
Rooms:
9
Room Features:
n/a
Interior:
n/a
Appliances:
Dishwasher, Dryer, Range/Oven-Gas, Refrigerator, Washer, Water Softener-Own
Basement:
Yes - Finished
Fireplaces:
1
Flooring:
Carpeting, Tile, Wood
Exterior:
Deck
Amenities:
n/a
Room Levels
Basement:
Laundry Room, Utility Room
Ground:
Den,GarEnter,PowderRm
Level 1:
1 Bedroom, Bath Main, Dining Room, Family Room, Kitchen, Living Room
Level 2:
2 Bedrooms, Bath(s) Other
Level 3:
n/a
Room Sizes
Kitchen:
First
Dining Room:
First
Living Room:
First
Family Room:
First
Bedroom 1:
First
Bedroom 2:
Second
Bedroom 3:
Second
Parking
Garage:
1-Car
Description:
Attached Garage
Parking:
2
Lot Features
Acres:
0.23
Dimensions:
70X142
Lot Description:
Level Lot
Road Description:
n/a
Zoning:
n/a
Utilities
Heating System:
1 Unit, Forced Hot Air
Heating Source:
Gas-Natural
Cooling:
1 Unit, Central Air
Water Heater:
n/a
Utilities:
Gas-Natural
Water:
Public Water, Water Charge Extra
Sewer:
Public Sewer, Sewer Charge Extra
Services:
Cable TV Available
School Information
Elementary:
n/a
Middle:
n/a
High School:
n/a
Community Information
County:
Essex
Town:
Livingston Twp.
Neighborhood:
n/a
Location:
Residential Area
Listing Information
MLS ID:
3973608
List Date:
07-07-2025
Days On Market:
0
Listing Broker:
COLDWELL BANKER REALTY
Listing Agent:















Request More Information
Shawn and Diane Fox
RE/MAX American Dream
3108 Route 10 West
Denville, NJ 07834
Call: (973) 277-7853
Web: BerkshireHillsLiving.com

