836 S Park Ave
Linden City, NJ 07036
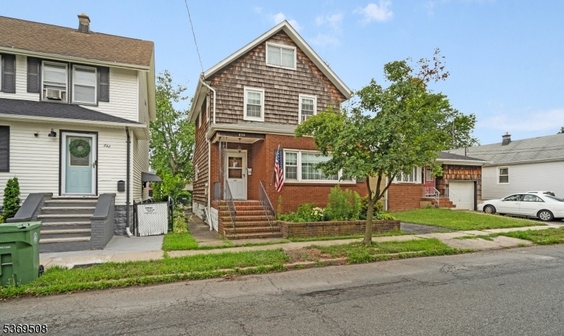




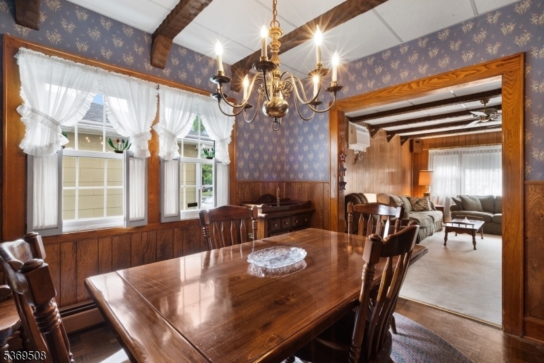
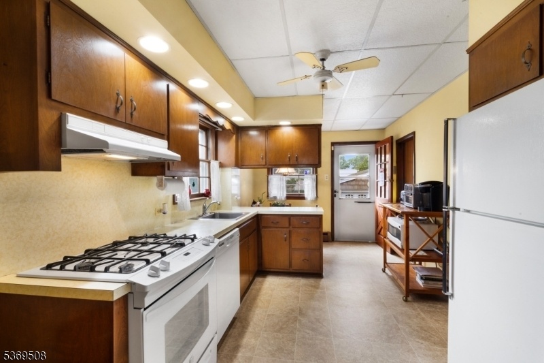
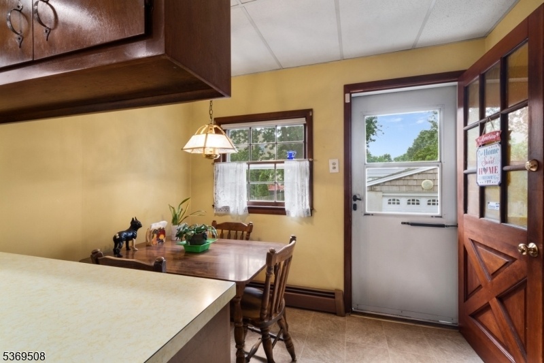
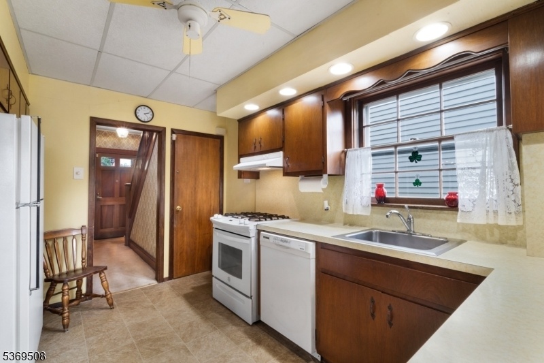
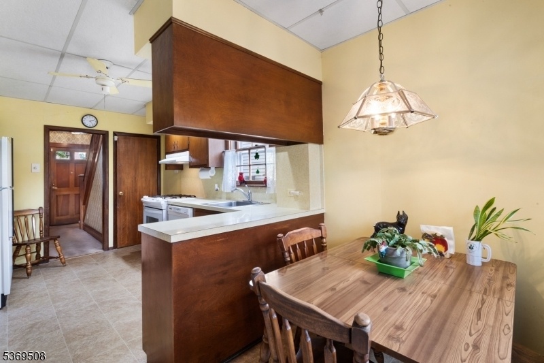
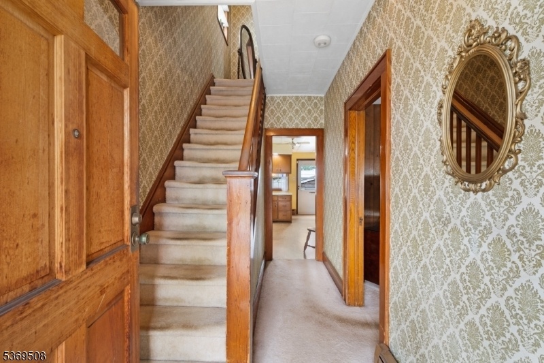
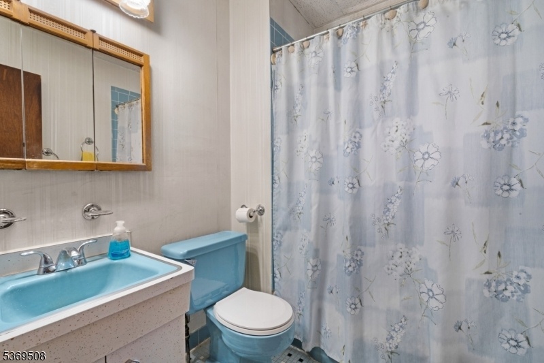
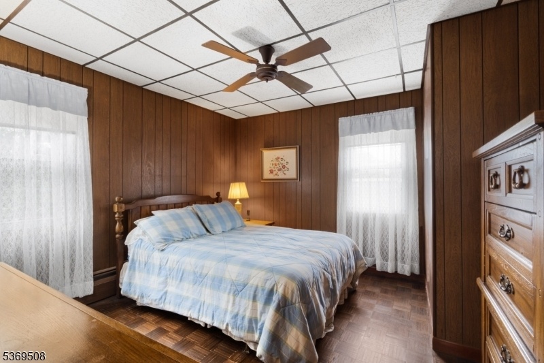
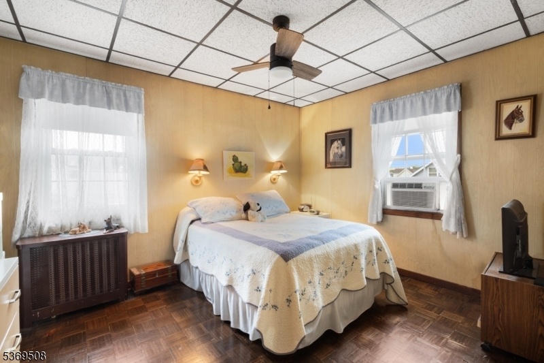
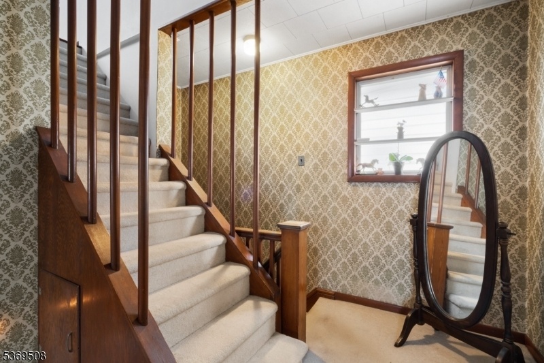
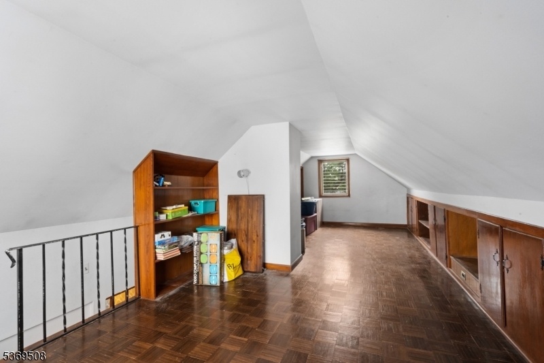
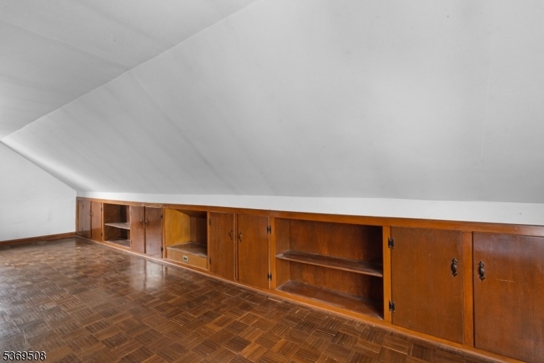
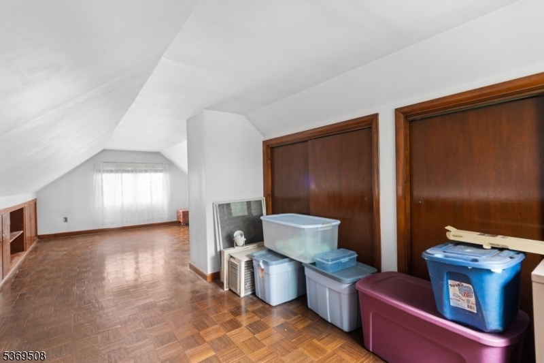
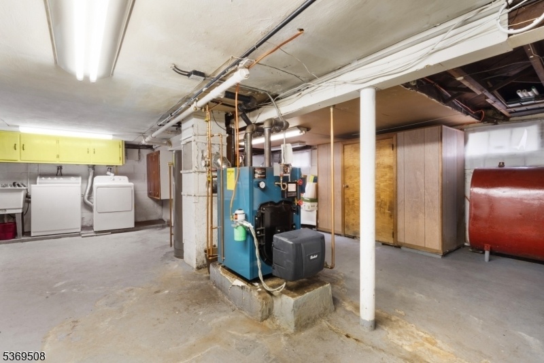
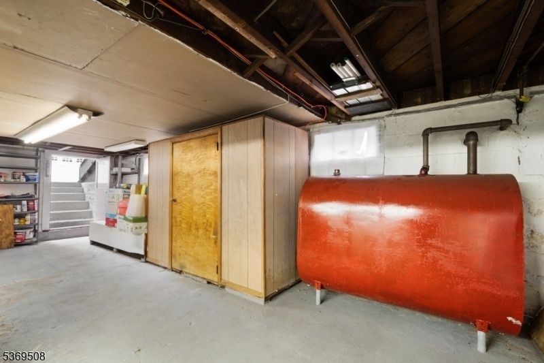
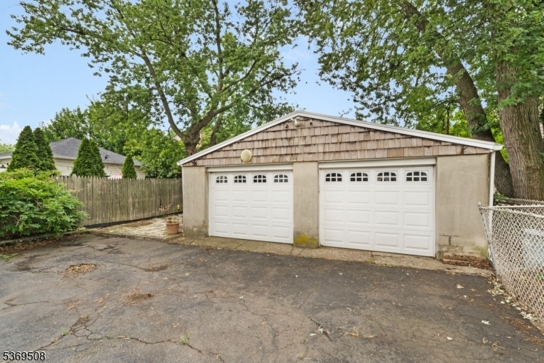
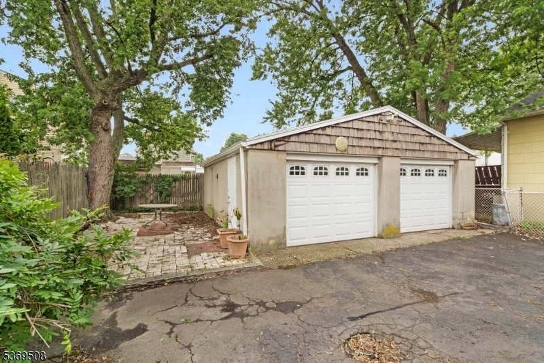
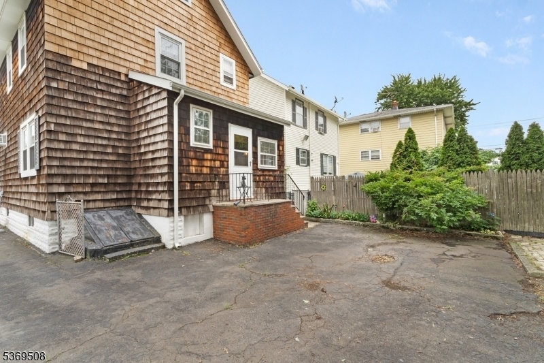
Price: $529,000
GSMLS: 3973381Type: Single Family
Style: Colonial
Beds: 3
Baths: 1 Full
Garage: 2-Car
Year Built: 1922
Acres: 0.10
Property Tax: $7,404
Description
Welcome To This Spacious And Well Maintained Home In The Sought After 8th Ward Section Of Linden, With Over 2000 Sq Ft Of Comfortable Living Space On Three Levels. On The First Level Of This Home You Have A Large Eat In Kitchen With A Good Sized Pantry, Formal Dining Room Off The Kitchen, And A Huge Living Room. Also The Rooms Have Beautiful Wood Trim, Wooden Beams On The Ceiling, And Parquet Flooring In The Dining Room. Walking Up To The Second Floor You Have A Full Bath, 2 Large Bedrooms, Plus A Possible Third Bedroom Or Office Space. The Third Level Of This Home Is Used As A Huge Bedroom With Space For Two Separate Beds With A Lot Of Hidden Storage. The Basement Level Has The Washer/dryer, The Above Ground Oil Tank And Lots Of Storage. Bilco Basement Doors Lead Out Of The Basement Into The Private Backyard With A Nice Sized Patio, And Oversized Two Car Detached Garage With Plenty Of Space For Two Cars With Auto Door Openers, Plus Room For A Workshop Area And More Storage. The Location Is Minute To Rt1&9,njtp,goethals Bridge Newar Airport, Shopping, Parks..home Is Being Sold As Is But No Known Issues With This Well Maintained Home
Rooms Sizes
Kitchen:
18x12 First
Dining Room:
14x14 First
Living Room:
20x14 First
Family Room:
n/a
Den:
n/a
Bedroom 1:
14x12 Second
Bedroom 2:
12x12 Second
Bedroom 3:
24x14 Third
Bedroom 4:
n/a
Room Levels
Basement:
Laundry Room, Storage Room, Utility Room, Walkout, Workshop
Ground:
n/a
Level 1:
Dining Room, Entrance Vestibule, Kitchen, Living Room, Pantry
Level 2:
2Bedroom,BathMain,GameRoom,Office,SeeRem
Level 3:
1 Bedroom, Storage Room
Level Other:
n/a
Room Features
Kitchen:
Eat-In Kitchen
Dining Room:
Formal Dining Room
Master Bedroom:
n/a
Bath:
Tub Shower
Interior Features
Square Foot:
2,020
Year Renovated:
n/a
Basement:
Yes - Bilco-Style Door, Full
Full Baths:
1
Half Baths:
0
Appliances:
Carbon Monoxide Detector, Dishwasher, Dryer, Kitchen Exhaust Fan, Microwave Oven, Range/Oven-Gas, Refrigerator, Sump Pump, Washer
Flooring:
Carpeting, Parquet-Some, Tile, Vinyl-Linoleum
Fireplaces:
1
Fireplace:
Living Room, Non-Functional
Interior:
Beam Ceilings, Blinds, Carbon Monoxide Detector, Drapes, Fire Extinguisher, Security System, Smoke Detector, Walk-In Closet, Window Treatments
Exterior Features
Garage Space:
2-Car
Garage:
Detached Garage, Garage Door Opener, Oversize Garage
Driveway:
1 Car Width, Blacktop
Roof:
Asphalt Shingle
Exterior:
Brick, Wood Shingle
Swimming Pool:
No
Pool:
n/a
Utilities
Heating System:
Baseboard - Hotwater, Radiant - Hot Water
Heating Source:
Oil Tank Above Ground - Outside
Cooling:
Wall A/C Unit(s), Window A/C(s)
Water Heater:
Gas
Water:
Public Water
Sewer:
Public Sewer
Services:
Fiber Optic Available, Garbage Extra Charge
Lot Features
Acres:
0.10
Lot Dimensions:
n/a
Lot Features:
Level Lot
School Information
Elementary:
5 E.S.
Middle:
Soehl
High School:
Linden
Community Information
County:
Union
Town:
Linden City
Neighborhood:
8th Ward
Application Fee:
n/a
Association Fee:
n/a
Fee Includes:
n/a
Amenities:
n/a
Pets:
No
Financial Considerations
List Price:
$529,000
Tax Amount:
$7,404
Land Assessment:
$39,700
Build. Assessment:
$65,600
Total Assessment:
$105,300
Tax Rate:
7.03
Tax Year:
2024
Ownership Type:
Fee Simple
Listing Information
MLS ID:
3973381
List Date:
07-06-2025
Days On Market:
68
Listing Broker:
WEICHERT REALTORS
Listing Agent:























Request More Information
Shawn and Diane Fox
RE/MAX American Dream
3108 Route 10 West
Denville, NJ 07834
Call: (973) 277-7853
Web: BerkshireHillsLiving.com

