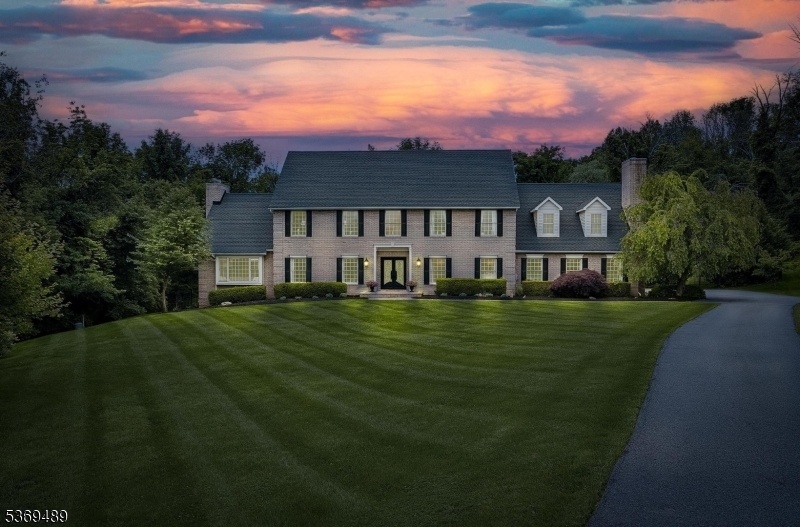111 Lambert Dr
Sparta Twp, NJ 07871
















































Price: $1,625,000
GSMLS: 3973363Type: Single Family
Style: Custom Home
Beds: 5
Baths: 3 Full & 1 Half
Garage: 2-Car
Year Built: 1995
Acres: 3.19
Property Tax: $20,995
Description
Experience Timeless Elegance And Modern Design In This Exquisite Custom Colonial Tucked Away At The End Of A Quiet Cul-de-sac On 3+ Acres, Framed By Metal Fencing. The Grand Custom Iron Door Entrance Leads To A Home Filled With Imported European Herringbone Hardwood Floors And Restoration Hardware Chandeliers. The Refined Living Room Leads Into The Library With Custom Built-ins, 18-ft Ceilings, And A Cozy Fireplace Ideal For Work Or Relaxation.the Formal Dining Room That Flows Into A Dramatic Family Room With Soaring Ceilings And A Second Fireplace. The Open Layout Is Perfect For Entertaining. The Chef's Kitchen Is A Showpiece, Featuring A 60 Inch French Lacanche Range, Waterstone Gantry Faucet And Pot Filler, Dual 36 Inch Miele Fridge/freezer Columns, Dual Miele Dishwashers, Built-in Miele Coffee System, 88-bottle Miele Wine Fridge, Hardwood Cabinetry With Brass Hardware, And Honed Namibia Marble Counters. A Walk-in And Butler's Pantry Complete The Space. Upstairs, The Luxurious Primary Suite Includes A Spa Bath With Soaking Tub And Expansive Walk-in Closets. All Bedrooms Are Generously Sized With Walk-ins. The Finished Lower Level Offers A Recreation Room, Full Bath, Workout Area Currently Used As A 5th Bedroom, Walk-out Patio Perfect For Guests Or Entertaining. Sq. Ft. Includes Basement. 4 Br Septic. Minutes From Rt 15 And Lake Mohawk, This Rare Gem In Sussex Mills Delivers Unmatched Quality And Lifestyle.
Rooms Sizes
Kitchen:
First
Dining Room:
First
Living Room:
First
Family Room:
First
Den:
First
Bedroom 1:
Second
Bedroom 2:
Second
Bedroom 3:
Second
Bedroom 4:
Second
Room Levels
Basement:
1 Bedroom, Exercise Room, Utility Room, Walkout
Ground:
n/a
Level 1:
DiningRm,Foyer,GreatRm,Kitchen,Laundry,Library,LivingRm,MudRoom,Pantry,PowderRm
Level 2:
4 Or More Bedrooms, Attic, Bath Main, Bath(s) Other
Level 3:
n/a
Level Other:
n/a
Room Features
Kitchen:
Center Island, Eat-In Kitchen
Dining Room:
Formal Dining Room
Master Bedroom:
n/a
Bath:
Soaking Tub, Stall Shower
Interior Features
Square Foot:
6,250
Year Renovated:
2022
Basement:
Yes - Finished, Walkout
Full Baths:
3
Half Baths:
1
Appliances:
Carbon Monoxide Detector, Central Vacuum, Dishwasher, Dryer, Freezer-Freestanding, Microwave Oven, Range/Oven-Gas, Refrigerator, Washer
Flooring:
Tile, Wood
Fireplaces:
2
Fireplace:
Gas Fireplace, Great Room, Library
Interior:
CeilBeam,CODetect,CeilCath,FireExtg,CeilHigh,Skylight,SmokeDet,SoakTub,WlkInCls,WndwTret
Exterior Features
Garage Space:
2-Car
Garage:
Built-In Garage
Driveway:
1 Car Width, 2 Car Width, Blacktop
Roof:
Asphalt Shingle
Exterior:
Brick, Vinyl Siding
Swimming Pool:
No
Pool:
n/a
Utilities
Heating System:
Forced Hot Air, Multi-Zone
Heating Source:
Gas-Propane Owned
Cooling:
Multi-Zone Cooling
Water Heater:
Gas
Water:
Public Water
Sewer:
Septic 4 Bedroom Town Verified
Services:
Cable TV Available, Fiber Optic Available, Garbage Extra Charge
Lot Features
Acres:
3.19
Lot Dimensions:
n/a
Lot Features:
Cul-De-Sac, Level Lot
School Information
Elementary:
SPARTA
Middle:
SPARTA
High School:
SPARTA
Community Information
County:
Sussex
Town:
Sparta Twp.
Neighborhood:
Sussex Mills
Application Fee:
n/a
Association Fee:
n/a
Fee Includes:
n/a
Amenities:
n/a
Pets:
n/a
Financial Considerations
List Price:
$1,625,000
Tax Amount:
$20,995
Land Assessment:
$177,300
Build. Assessment:
$407,700
Total Assessment:
$585,000
Tax Rate:
3.59
Tax Year:
2024
Ownership Type:
Fee Simple
Listing Information
MLS ID:
3973363
List Date:
07-06-2025
Days On Market:
0
Listing Broker:
COLDWELL BANKER REALTY
Listing Agent:
















































Request More Information
Shawn and Diane Fox
RE/MAX American Dream
3108 Route 10 West
Denville, NJ 07834
Call: (973) 277-7853
Web: BerkshireHillsLiving.com

